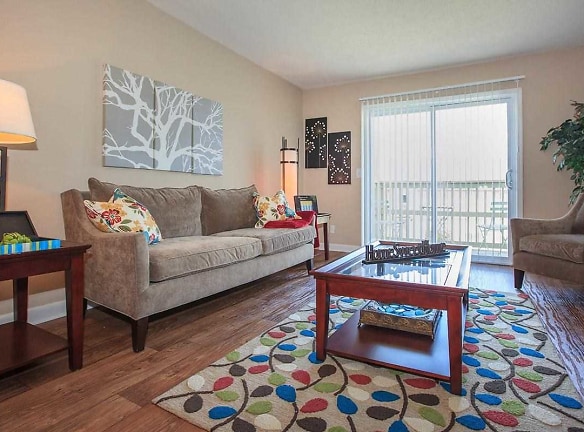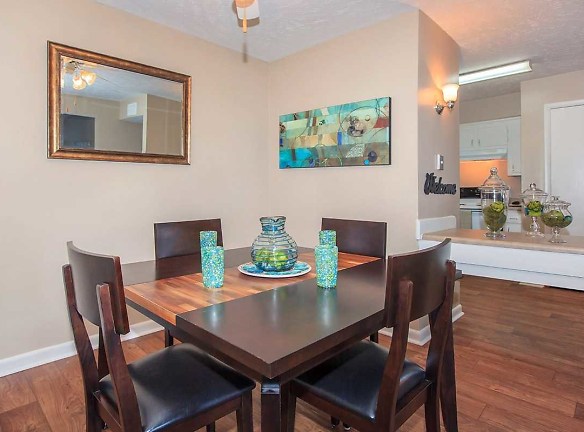- Home
- Tennessee
- Nashville
- Apartments
- Chase Cove Apartments
Special Offer
Resident Referral - Refer a friend to live at Chase Cove and receive $500 after move in.
$1,113+per month
Chase Cove Apartments
2999 Smith Springs Rd
Nashville, TN 37217
1-3 bed, 1-2 bath • 730+ sq. ft.
3 Units Available
Managed by Freeman Webb Company
Quick Facts
Property TypeApartments
Deposit$--
Lease Terms
Variable, 7-Month, 8-Month, 9-Month, 10-Month, 11-Month, 12-Month, 13-Month
Pets
Breed Restriction, Cats Allowed, Dogs Allowed
* Breed Restriction Chow Chow, Rottweilers, Malamutes, Dalmatians, Doberman Pinschers, Pit Bull, American Straffordshire Terrier, American Bulldogs, German Shepherds, Akitas, Wolf Hybrids, Bull Mastiffs, Siberian Husky, Presa Canario and any other aggressive breeds are prohibited., Cats Allowed $300 Non-Refundable Pet Fee for 1st pet, $200 for 2nd pet., Dogs Allowed No Weight Limit! Large Pets Welcome!
Description
Chase Cove
Kick off your shoes and settle into a private retreat that blends comfort, style, and atmosphere into one fantastic living experience. Located in Nashville, Tennessee, Chase Cove Apartments is just a short drive away from parks, grocery stores, and plenty of dining and entertainment venues, including the Grand Ole Opry. Travelers can rest easy with the Nashville International Airport minutes away, and a visit to the nearby Smith Springs Recreation Area and J. Percy Priest Lake affords outdoor adventure that never ceases. There is something for everyone at Chase Cove Apartments!
Pricing and Availability subject to change. Some or all apartments listed might be secured with holding fees and applications. Please contact the apartment community to make sure we have the current floor plan available.
Pricing and Availability subject to change. Some or all apartments listed might be secured with holding fees and applications. Please contact the apartment community to make sure we have the current floor plan available.
Floor Plans + Pricing
The Jenny

$1,113+
1 bd, 1 ba
730+ sq. ft.
Terms: Per Month
Deposit: Please Call
The Percy

$1,403+
2 bd, 1 ba
1050+ sq. ft.
Terms: Per Month
Deposit: Please Call
The Heron

2 bd, 1 ba
1184+ sq. ft.
Terms: Per Month
Deposit: Please Call
The Hamilton

3 bd, 2 ba
1225+ sq. ft.
Terms: Per Month
Deposit: Please Call
The Tidewater

3 bd, 2 ba
1315+ sq. ft.
Terms: Per Month
Deposit: Please Call
Floor plans are artist's rendering. All dimensions are approximate. Actual product and specifications may vary in dimension or detail. Not all features are available in every rental home. Prices and availability are subject to change. Rent is based on monthly frequency. Additional fees may apply, such as but not limited to package delivery, trash, water, amenities, etc. Deposits vary. Please see a representative for details.
Manager Info
Freeman Webb Company
Monday
09:00 AM - 05:30 PM
Tuesday
09:00 AM - 05:30 PM
Wednesday
09:00 AM - 05:30 PM
Thursday
09:00 AM - 05:30 PM
Friday
09:00 AM - 05:30 PM
Saturday
10:30 AM - 05:00 PM
Schools
Data by Greatschools.org
Note: GreatSchools ratings are based on a comparison of test results for all schools in the state. It is designed to be a starting point to help parents make baseline comparisons, not the only factor in selecting the right school for your family. Learn More
Features
Interior
Short Term Available
Air Conditioning
Balcony
Cable Ready
Ceiling Fan(s)
Dishwasher
Hardwood Flooring
Microwave
New/Renovated Interior
Oversized Closets
Stainless Steel Appliances
View
Washer & Dryer Connections
Garbage Disposal
Patio
Refrigerator
Community
Accepts Credit Card Payments
Accepts Electronic Payments
Business Center
Emergency Maintenance
Fitness Center
High Speed Internet Access
Laundry Facility
Playground
Public Transportation
Swimming Pool
Tennis Court(s)
Wireless Internet Access
On Site Maintenance
On Site Management
On Site Patrol
Other
Washer / Dryer Connections in 2 and 3 Bedrooms
One, Two and Three Bedroom Garden-Style Homes
Two and Three Bedroom Townhomes
All New Fully Equipped Kitchen with Dishwasher
Brand New Stainless Steel Appliance Package
Glass Tile Backsplash
Modern Wood Vinyl
All New Cabinets and Countertops
New Lighting Package
Updated Interiors Include Brushed Nickel Fixtures
Floor to Ceiling Windows
Expansive Oversized Closets with Ample Storage
Large Pets Welcome! No Weight Limit!
Swimming Pool with Sundeck
Sand Volleyball Court
Grilling Area
Child's Play Area
Tennis Court
Plenty of Green Space
On-Site Clothes Care Center
Minutes to Percy Priest Lake
Boat Storage
Close to Marina
Great Parks with Walking Trails Nearby
Lake Views Available
We take fraud seriously. If something looks fishy, let us know.

