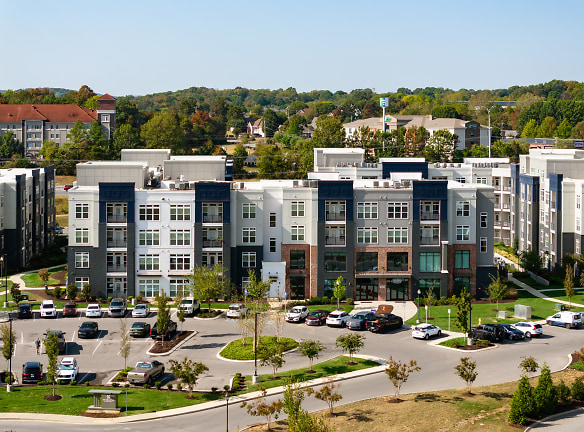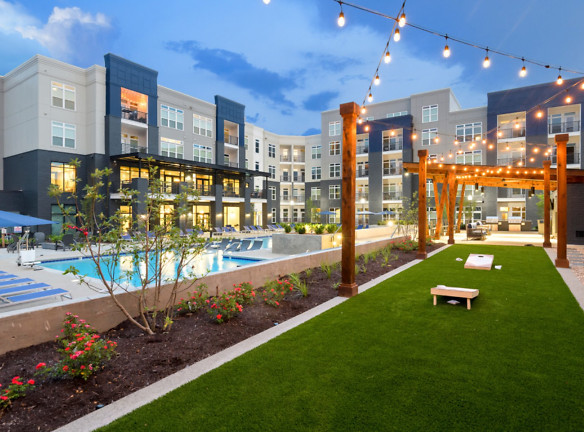- Home
- Tennessee
- Smyrna
- Apartments
- The Sterling At Stonecrest Apartments
Special Offer
Now offering 1 Month Free when you move in by 1/31/24!
*Restrictions Apply* Contact for Details!
*Restrictions Apply* Contact for Details!
$1,500+per month
The Sterling At Stonecrest Apartments
400 Great Cir
Smyrna, TN 37167
1-3 bed, 1-2 bath • 557+ sq. ft.
10+ Units Available
Managed by Greystar
Quick Facts
Property TypeApartments
Deposit$--
Lease Terms
Variable
Pets
Cats Allowed, Dogs Allowed
* Cats Allowed, Dogs Allowed Rottweiler, Doberman Pinscher, Pit Bull, Terrier/Staffordehire Terrier, Chow, Presa Canarios, Akita, Alaskan Malamutes, Wolf-Hybrid, or any mix therof.
Description
The Sterling at Stonecrest
WELCOME TO STERLING AT STONECRESTModern living at its finestOur living spaces range from open plan lofts to sophisticated one, two, and three bedroom apartments, surpassing expectations and providing a superior living experience every time. Sterling at Stonecrest, enjoy an elevated modern look with a sophisticated suburban charm.
Floor Plans + Pricing
L2

L1

A1

A3

A2

B3

A4

B2

B1

C1

Floor plans are artist's rendering. All dimensions are approximate. Actual product and specifications may vary in dimension or detail. Not all features are available in every rental home. Prices and availability are subject to change. Rent is based on monthly frequency. Additional fees may apply, such as but not limited to package delivery, trash, water, amenities, etc. Deposits vary. Please see a representative for details.
Manager Info
Greystar
Monday
09:00 AM - 05:00 PM
Tuesday
09:00 AM - 05:00 PM
Wednesday
09:00 AM - 05:00 PM
Thursday
09:00 AM - 05:00 PM
Friday
09:00 AM - 05:00 PM
Saturday
10:00 AM - 05:00 PM
Schools
Data by Greatschools.org
Note: GreatSchools ratings are based on a comparison of test results for all schools in the state. It is designed to be a starting point to help parents make baseline comparisons, not the only factor in selecting the right school for your family. Learn More
Features
Interior
Disability Access
Air Conditioning
Balcony
Cable Ready
Ceiling Fan(s)
Dishwasher
Elevator
Hardwood Flooring
Island Kitchens
Loft Layout
Microwave
New/Renovated Interior
Oversized Closets
Stainless Steel Appliances
View
Washer & Dryer Connections
Washer & Dryer In Unit
Garbage Disposal
Patio
Refrigerator
Certified Efficient Windows
Energy Star certified Appliances
Community
Accepts Credit Card Payments
Accepts Electronic Payments
Business Center
Clubhouse
Emergency Maintenance
Extra Storage
Fitness Center
High Speed Internet Access
Pet Park
Playground
Swimming Pool
Trail, Bike, Hike, Jog
Wireless Internet Access
Conference Room
Controlled Access
Media Center
On Site Maintenance
On Site Management
Recreation Room
Green Space
Lifestyles
New Construction
Other
9 to 14 ft Ceilings
Controlled Access Buildings
Interior Corridors
Mud Room Entry*
Beverage Centers*
Elevators
Golf Simulator
Stainless Steel Appliance Package
Digital Movie Theater
Granite Countertops
Kitchen Backsplash
Stand Up Tanning Bed
Game Room
Pantry*
Designer Cabinetry
Social Room
USB Charging Ports
Cardio Studio with On Demand Fitness
Hardwood like Flooring
Glass Enclosed Showers*
Ceiling Fans in Living Room & All Bedrooms
Resort Style Pool
Outdoor Fireplace & Fire Pit
Washer and Dryer Included
Expansive Closets
Hammocks
Grilling Stations
Loft Style Layout*
Balcony/Patio*
Outdoor Lounge
Patio Storage*
Walking Trail
Refreshment Bar
Dog Park
Pet Spa
Car Care
We take fraud seriously. If something looks fishy, let us know.

