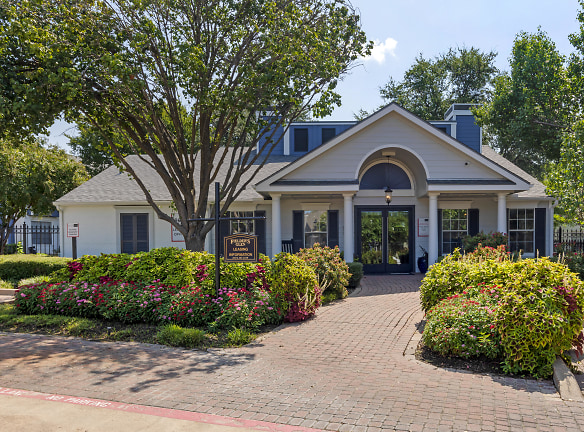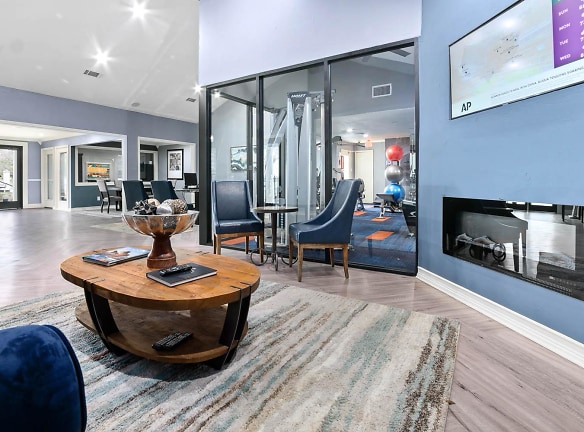- Home
- Texas
- Arlington
- Apartments
- Fielders Glen Apartments
Special Offer
Contact Property
For a limited time only - enjoy up to $500 off your move-in costs!
Call for price
Fielders Glen Apartments
3601 S Fielder Rd
Arlington, TX 76015
Studio-2 bed, 1-2 bath • 480+ sq. ft.
5 Units Available
Managed by Western Wealth Communities- L
Quick Facts
Property TypeApartments
Deposit$--
NeighborhoodWest Arlington
Application Fee80
Lease Terms
Lease Terms: 6, 7, 9, 12 months. $65/$80 application fee. $125 administration fee. $500 Pet deposit, $350 is refundable. At this time, we can no longer accept Pit Bulls/aggressive breeds on property, but we have no other breed or weight restrictions!
Description
Fielders Glen
Are you searching for a superb apartment home living in Arlington, Texas? Look no further than Fielder's Glen. We are a beautiful apartment home community located in the heart of Tarrant County. Our convenient location places us just minutes from Six Flags Over Texas, fine dining, and amazing local parks. With easy access to Interstate 20, your drive around south Arlington will be a breeze. Fielder's Glen is excited to offer five unique floor plans with studio, one, or two bedrooms. Designed to fit your lifestyle, our apartment homes feature fantastic amenities such as washer and dryer connections, central air conditioning and heating, and walk-in closets. Warm-up next to your cozy wood-burning fireplace. Bring your pets along, they are sure to love it too. . Browse your favorite websites with our high-speed internet access, cool off in our shimmering swimming pool, or breeze through those chores with our laundry facility.
Floor Plans + Pricing
1x1 Albany

1x1 Austin

1x1 Athens

2x1 Aspen

2x2 Alexandria

Floor plans are artist's rendering. All dimensions are approximate. Actual product and specifications may vary in dimension or detail. Not all features are available in every rental home. Prices and availability are subject to change. Rent is based on monthly frequency. Additional fees may apply, such as but not limited to package delivery, trash, water, amenities, etc. Deposits vary. Please see a representative for details.
Manager Info
Western Wealth Communities- L
Monday
08:30 AM - 05:30 PM
Tuesday
08:30 AM - 05:30 PM
Wednesday
08:30 AM - 05:30 PM
Thursday
08:30 AM - 05:30 PM
Friday
08:30 AM - 05:30 PM
Saturday
10:00 AM - 05:00 PM
Schools
Data by Greatschools.org
Note: GreatSchools ratings are based on a comparison of test results for all schools in the state. It is designed to be a starting point to help parents make baseline comparisons, not the only factor in selecting the right school for your family. Learn More
Features
Interior
Disability Access
Air Conditioning
Balcony
Cable Ready
Ceiling Fan(s)
Dishwasher
Fireplace
Microwave
Oversized Closets
Vaulted Ceilings
View
Washer & Dryer Connections
Garbage Disposal
Patio
Refrigerator
Community
Accepts Electronic Payments
Business Center
Clubhouse
Emergency Maintenance
Extra Storage
Fitness Center
High Speed Internet Access
Individual Leases
Laundry Facility
Swimming Pool
Wireless Internet Access
On Site Maintenance
On Site Management
On Site Patrol
Pet Friendly
Lifestyles
Pet Friendly
Other
Patios/Balconies*
BBQ/Picnic Area
Ceiling Fan
Washer/Dryer Connections*
Bay Windows*
Fireplaces*
Vaulted Ceilings*
Mirrored Walls*
Zero Deposit Community
Resident Referral Rent Bonuses*
Park-Like Setting w/ Lush Landscaping
Dog Park
Valet Waste
We take fraud seriously. If something looks fishy, let us know.

