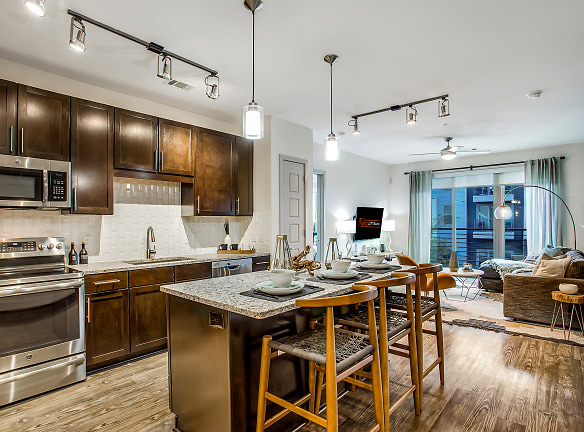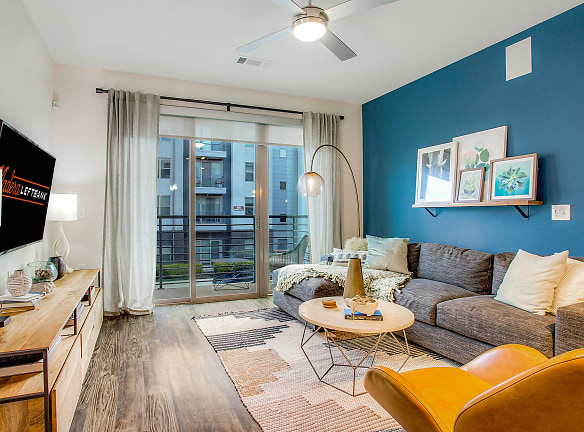- Home
- Texas
- Fort-Worth
- Apartments
- Madera At LeftBank Apartments
Special Offer
Contact Property
$2,000 Off at Move-In! Offer available to new approved residents. Some restrictions apply. Limited time offer. Call for details.
$929+per month
Madera At LeftBank Apartments
600 Harrold St
Fort Worth, TX 76107
Studio-4 bed, 1-4 bath • 395+ sq. ft.
Managed by Madera
Quick Facts
Property TypeApartments
Deposit$--
Lease Terms
Please call for lease terms and pet policy.
Description
Madera at LeftBank
When you're looking for vibrant, urban living in Fort Worth's exciting cultural district, it has to be The Lofts at Alta Left Bank. Our hand crafted designer finishes and chic amenities are everything you have ever wanted in a new home. Immerse yourself in all that West 7th has to offer, whether your brunching it up at one of the tastiest eateries, shopping the trendiest boutiques or taking a stroll along the Trinity Trails, The Lofts at Alta Left Bank puts you in the position to live the urban Fort Worth lifestyle to its fullest!
Floor Plans + Pricing
Apartment

$929
Studio, 1 ba
395+ sq. ft.
Terms: Per Month
Deposit: Please Call
Apartment

$1,179+
Studio, 1 ba
501+ sq. ft.
Terms: Per Month
Deposit: Please Call
Apartment

$1,249+
Studio, 1 ba
580+ sq. ft.
Terms: Per Month
Deposit: Please Call
Apartment

$1,379+
1 bd, 1 ba
645+ sq. ft.
Terms: Per Month
Deposit: Please Call
Apartment

1 bd, 1 ba
649+ sq. ft.
Terms: Per Month
Deposit: Please Call
Apartment

$1,404
1 bd, 1 ba
688+ sq. ft.
Terms: Per Month
Deposit: Please Call
Apartment

$1,559
1 bd, 1 ba
736+ sq. ft.
Terms: Per Month
Deposit: Please Call
Apartment

$1,439
1 bd, 1 ba
741+ sq. ft.
Terms: Per Month
Deposit: Please Call
Apartment

$1,409+
1 bd, 1 ba
749+ sq. ft.
Terms: Per Month
Deposit: Please Call
Apartment

1 bd, 1 ba
814+ sq. ft.
Terms: Per Month
Deposit: Please Call
Apartment

1 bd, 1 ba
820+ sq. ft.
Terms: Per Month
Deposit: Please Call
Apartment

$1,539+
1 bd, 1 ba
825+ sq. ft.
Terms: Per Month
Deposit: Please Call
Apartment

1 bd, 1 ba
919+ sq. ft.
Terms: Per Month
Deposit: Please Call
Apartment

$1,859+
2 bd, 2 ba
1095+ sq. ft.
Terms: Per Month
Deposit: Please Call
Apartment

$1,999+
2 bd, 2 ba
1157+ sq. ft.
Terms: Per Month
Deposit: Please Call
Apartment

2 bd, 2 ba
1158+ sq. ft.
Terms: Per Month
Deposit: Please Call
Apartment

$1,959+
2 bd, 2 ba
1215+ sq. ft.
Terms: Per Month
Deposit: Please Call
Apartment

2 bd, 2 ba
1233+ sq. ft.
Terms: Per Month
Deposit: Please Call
Apartment

$2,199
2 bd, 2 ba
1241+ sq. ft.
Terms: Per Month
Deposit: Please Call
Apartment

$2,249+
2 bd, 2 ba
1249+ sq. ft.
Terms: Per Month
Deposit: Please Call
Apartment

2 bd, 2 ba
1259+ sq. ft.
Terms: Per Month
Deposit: Please Call
Apartment

$2,344
2 bd, 2 ba
1268+ sq. ft.
Terms: Per Month
Deposit: Please Call
Apartment

$2,274+
2 bd, 2 ba
1289+ sq. ft.
Terms: Per Month
Deposit: Please Call
Apartment

$2,244
2 bd, 2 ba
1308+ sq. ft.
Terms: Per Month
Deposit: Please Call
Apartment

$2,379
2 bd, 2 ba
1318+ sq. ft.
Terms: Per Month
Deposit: Please Call
Apartment

2 bd, 2 ba
1330+ sq. ft.
Terms: Per Month
Deposit: Please Call
Apartment

$2,169
2 bd, 2 ba
1400+ sq. ft.
Terms: Per Month
Deposit: Please Call
Apartment

3 bd, 3 ba
1426+ sq. ft.
Terms: Per Month
Deposit: Please Call
Apartment

2 bd, 2 ba
1468+ sq. ft.
Terms: Per Month
Deposit: Please Call
Apartment

3 bd, 3 ba
1476+ sq. ft.
Terms: Per Month
Deposit: Please Call
Apartment

$2,419+
3 bd, 3 ba
1566+ sq. ft.
Terms: Per Month
Deposit: Please Call
Apartment

$3,599+
3 bd, 3 ba
2792+ sq. ft.
Terms: Per Month
Deposit: Please Call
Apartment

4 bd, 4 ba
4899+ sq. ft.
Terms: Per Month
Deposit: Please Call
Floor plans are artist's rendering. All dimensions are approximate. Actual product and specifications may vary in dimension or detail. Not all features are available in every rental home. Prices and availability are subject to change. Rent is based on monthly frequency. Additional fees may apply, such as but not limited to package delivery, trash, water, amenities, etc. Deposits vary. Please see a representative for details.
Manager Info
Madera
Monday
08:30 AM - 05:30 PM
Tuesday
08:30 AM - 05:30 PM
Wednesday
08:30 AM - 05:30 PM
Thursday
08:30 AM - 05:30 PM
Friday
08:30 AM - 05:30 PM
Saturday
10:00 AM - 05:00 PM
Schools
Data by Greatschools.org
Note: GreatSchools ratings are based on a comparison of test results for all schools in the state. It is designed to be a starting point to help parents make baseline comparisons, not the only factor in selecting the right school for your family. Learn More
Features
Interior
Air Conditioning
Balcony
Cable Ready
Ceiling Fan(s)
Dishwasher
Fireplace
Hardwood Flooring
Island Kitchens
Microwave
New/Renovated Interior
Oversized Closets
Stainless Steel Appliances
Vaulted Ceilings
View
Washer & Dryer In Unit
Garbage Disposal
Patio
Refrigerator
Community
Business Center
Clubhouse
Extra Storage
Fitness Center
Full Concierge Service
Public Transportation
Swimming Pool
Trail, Bike, Hike, Jog
Conference Room
Recreation Room
Pet Friendly
Lifestyles
Pet Friendly
Other
Community Wifi
Package Acceptance
Courtyard
Picnic/bbq Area
Lounge
On-Site Management
Washer Dryer Included
We take fraud seriously. If something looks fishy, let us know.

