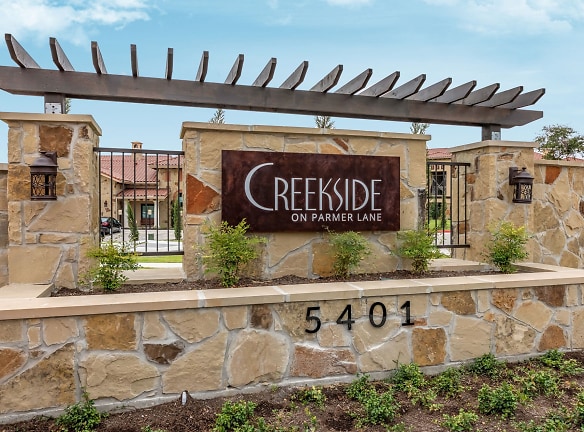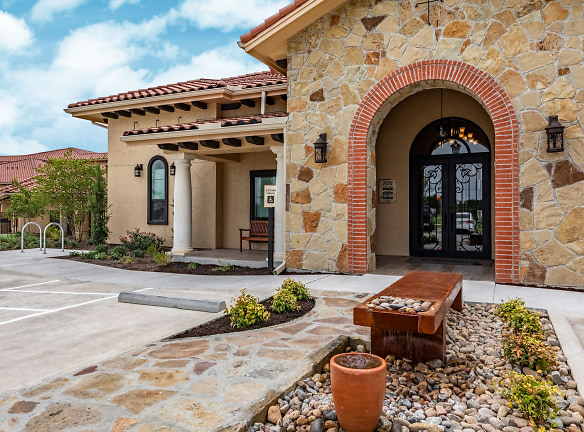- Home
- Texas
- Austin
- Apartments
- Creekside On Parmer Lane Apartments
Contact Property
$1,110+per month
Creekside On Parmer Lane Apartments
5401 E Parmer Ln
Austin, TX 78754
1-3 bed, 1-2 bath • 634+ sq. ft.
Managed by Westdale Asset Management
Quick Facts
Property TypeApartments
Deposit$--
NeighborhoodNortheast Austin
Lease Terms
Variable
Pets
Cats Allowed, Dogs Allowed
* Cats Allowed All pets are subject to management approval. Management reserves the right to deny or rescind pet privileges as outlined in the lease agreement. Breed Restrictions Apply. Deposit: $--, Dogs Allowed All pets are subject to management approval. Management reserves the right to deny or rescind pet privileges as outlined in the lease agreement. Breed Restrictions Apply. Deposit: $--
Description
Creekside on Parmer Lane
Our BRAND NEW resort inspired community, Creekside on Parmer Lane, is the perfect choice for apartment home living. Located in east Austin,Texas in the Tech Ridge corridor, Creekside on Parmer Lane offers distinctive one, two, and three-bedroom floor plans to accommodate a stylish and luxurious lifestyle. Each of our floorplans and outstanding interior amenities are designed to give you the ultimate comforts of home. Our lavish gourmet kitchens, private fenced backyards, wood burning fireplaces and designer interiors will easily make you feel welcome and comfortable with Creekside on Parmer Lane as your new home.
Floor Plans + Pricing
A1

A2

CU1

A3

A4

B1

B2

B4

B3

C1

Floor plans are artist's rendering. All dimensions are approximate. Actual product and specifications may vary in dimension or detail. Not all features are available in every rental home. Prices and availability are subject to change. Rent is based on monthly frequency. Additional fees may apply, such as but not limited to package delivery, trash, water, amenities, etc. Deposits vary. Please see a representative for details.
Manager Info
Westdale Asset Management
Monday
08:30 AM - 05:30 PM
Tuesday
08:30 AM - 05:30 PM
Wednesday
08:30 AM - 05:30 PM
Thursday
08:30 AM - 05:30 PM
Friday
08:30 AM - 05:30 PM
Saturday
10:00 AM - 05:00 PM
Schools
Data by Greatschools.org
Note: GreatSchools ratings are based on a comparison of test results for all schools in the state. It is designed to be a starting point to help parents make baseline comparisons, not the only factor in selecting the right school for your family. Learn More
Features
Interior
Disability Access
Air Conditioning
Balcony
Fireplace
Garden Tub
Hardwood Flooring
Island Kitchens
Oversized Closets
Smoke Free
Stainless Steel Appliances
Washer & Dryer In Unit
Patio
Community
Fitness Center
High Speed Internet Access
Pet Park
Swimming Pool
Conference Room
EV Charging Stations
Lifestyles
New Construction
Other
Stainless Steel Kitchen Appliances
Washer and Dryers in Every Unit
Patios/Balconies with Enclosed Storage
Hardwood-style Flooring
Entertainment Room
Spacious Walk-In Closets
2 inch Faux Wood Window Blinds
Central Heating and Air Conditioning
Handicap Accessible Units*
Picnic and Grilling Stations
Wood Burning Fireplaces*
Kitchen Island/ Bar
Pendant Lighting
Rentable Carports, Garages and Storage Units
Electric Car Charging Station
USB Port Wall Outlets
Fire Pit Conversation Area
Quartz Countertops
Private Fenced Backyards*
Curtained Cabanas
French Patio/Balcony Doors
Fenced Bark Park
Linen Closets and Pantries*
Climate Controlled Pet Spa
Garden Tubs and Showers*
Double Sink Vanity*
Attached Garages*
Smoke-Free Community
We take fraud seriously. If something looks fishy, let us know.

