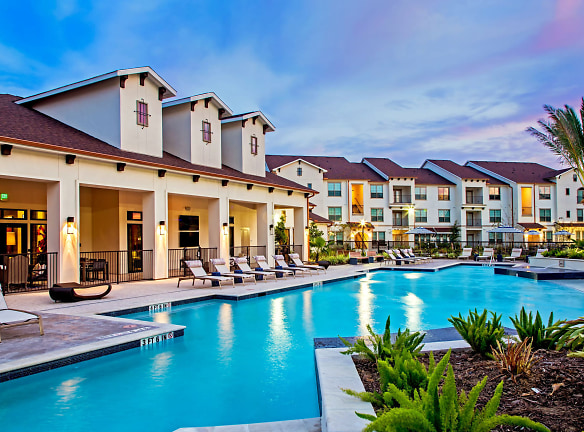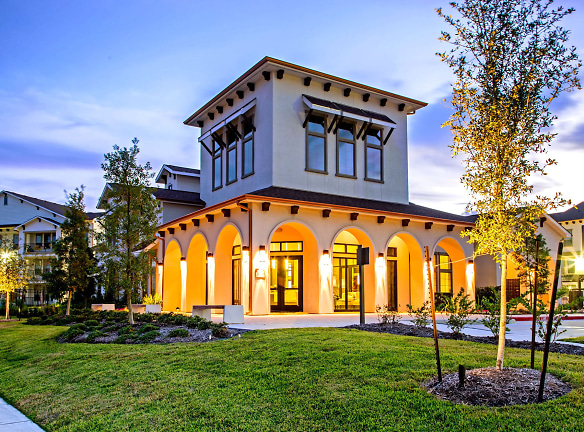- Home
- Texas
- Baytown
- Apartments
- The Standard At Eastpoint Apartments
Special Offer
Contact Property
$500-$1,000 off your first month of a 12 month lease! Ask how*
$1,119+per month
The Standard At Eastpoint Apartments
7447 Eastpoint Blvd
Baytown, TX 77521
1-3 bed, 1-2 bath • 709+ sq. ft.
9 Units Available
Managed by Stonemark Management, LLC
Quick Facts
Property TypeApartments
Deposit$--
NeighborhoodEastpoint
Application Fee55
Lease Terms
Variable
Pets
Cats Allowed, Dogs Allowed
* Cats Allowed We welcome 2 pets per apartment home. Please call our Leasing Office for complete Pet Policy information., Dogs Allowed We welcome 2 pets per apartment home. Please call our Leasing Office for complete Pet Policy information.
Description
The Standard at Eastpoint
The Standard at EastPoint lives and breathes fresh energy. Lease a one, two, or three-bedroom luxury apartment home and be surrounded by the best of Baytown, Texas. Not far from your front door is the ultra-convenient Baytown Shopping Center, and a short drive into the city is all of the bustling Houston area. And when you're wanting to keep things close to home, choose from relaxing next to our resort-style swimming pool in the afternoon or grabbing food to go from Taqueria La Flor De Jalisco for a cozy night in. A new energy invites you to live at The Standard at EastPoint.
Floor Plans + Pricing
A1-8
No Image Available
$1,209
1 bd, 1 ba
709+ sq. ft.
Terms: Per Month
Deposit: $100
A1

$1,250
1 bd, 1 ba
709+ sq. ft.
Terms: Per Month
Deposit: $100
B

$1,300
1 bd, 1 ba
763+ sq. ft.
Terms: Per Month
Deposit: $100
B-8

$1,250
1 bd, 1 ba
763+ sq. ft.
Terms: Per Month
Deposit: $100
B-A

$1,340
1 bd, 1 ba
763+ sq. ft.
Terms: Per Month
Deposit: $100
B3

$1,330+
1 bd, 1 ba
780+ sq. ft.
Terms: Per Month
Deposit: $100
B-a3-6

$1,119
1 bd, 1 ba
780+ sq. ft.
Terms: Per Month
Deposit: $100
B-3-6
No Image Available
$1,119
1 bd, 1 ba
780+ sq. ft.
Terms: Per Month
Deposit: $100
B-3-8

$1,299
1 bd, 1 ba
780+ sq. ft.
Terms: Per Month
Deposit: $100
B1

$1,299
1 bd, 1 ba
800+ sq. ft.
Terms: Per Month
Deposit: $100
D

$1,625
2 bd, 2 ba
1125+ sq. ft.
Terms: Per Month
Deposit: $200
E

$1,750
2 bd, 2 ba
1260+ sq. ft.
Terms: Per Month
Deposit: $200
E-6

$1,258
2 bd, 2 ba
1260+ sq. ft.
Terms: Per Month
Deposit: $200
Eg2-8
No Image Available
$1,678
2 bd, 2 ba
1358+ sq. ft.
Terms: Per Month
Deposit: $200
TH

$2,320
3 bd, 2.5 ba
1700+ sq. ft.
Terms: Per Month
Deposit: $500
Floor plans are artist's rendering. All dimensions are approximate. Actual product and specifications may vary in dimension or detail. Not all features are available in every rental home. Prices and availability are subject to change. Rent is based on monthly frequency. Additional fees may apply, such as but not limited to package delivery, trash, water, amenities, etc. Deposits vary. Please see a representative for details.
Manager Info
Stonemark Management, LLC
Monday
09:00 AM - 06:00 PM
Tuesday
09:00 AM - 06:00 PM
Wednesday
09:00 AM - 06:00 PM
Thursday
09:00 AM - 06:00 PM
Friday
09:00 AM - 06:00 PM
Saturday
10:00 AM - 05:00 PM
Schools
Data by Greatschools.org
Note: GreatSchools ratings are based on a comparison of test results for all schools in the state. It is designed to be a starting point to help parents make baseline comparisons, not the only factor in selecting the right school for your family. Learn More
Features
Interior
Air Conditioning
Balcony
Cable Ready
Dishwasher
Garden Tub
Hardwood Flooring
Island Kitchens
Microwave
New/Renovated Interior
Oversized Closets
Stainless Steel Appliances
View
Washer & Dryer Connections
Washer & Dryer In Unit
Deck
Garbage Disposal
Patio
Refrigerator
Certified Efficient Windows
Community
Accepts Credit Card Payments
Accepts Electronic Payments
Business Center
Clubhouse
Emergency Maintenance
Fitness Center
Individual Leases
Swimming Pool
Trail, Bike, Hike, Jog
Wireless Internet Access
On Site Maintenance
On Site Management
Recreation Room
Green Space
Other
Plush Poolside Cabanas & WiFi
Billiards Tables
Resort-Style Pool
Electric Car Charging Options
Fully Equipped Business Center with Apple Computer
Outdoor Lounge with Flat Screen TVs & Custom Firep
Private Poker Room
Relaxing Courtyards Featuring A Fire Pit, Pond & O
Game Lounge with Multi-Screen TV System for Wall-T
42 Inch Cabinetry with Deluxe Hardware
Full-Size Washer & Dryer*
Wood-Style Flooring
Subway Tile Backsplashes
Deluxe Hardware & Upgraded Plumbing Fixtures
Energy-Efficient AC/Heating Systems
Kitchen Islands with Undermount Sinks
Detached Garages Available
Built-In Computer Desk*
Dual Pane Low E Energy-Efficient Windows
Relaxing Garden-Style Soaking Tubs*
Separate Enclosed Walk-In Showers*
Under-Cabinet Lighting
Stainless Steel Appliance Package
Pendant Lighting
Built-In USB Charging Stations
Custom Framed Mirrors
We take fraud seriously. If something looks fishy, let us know.

