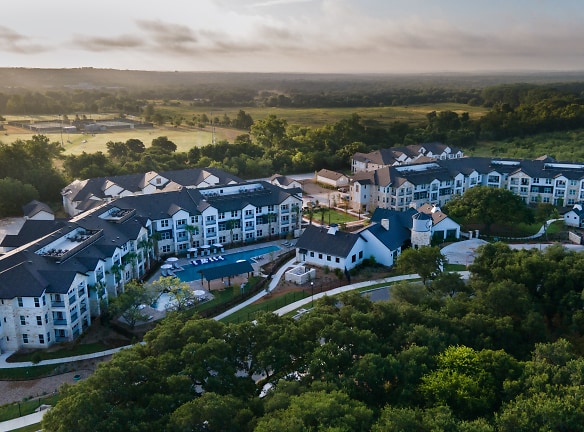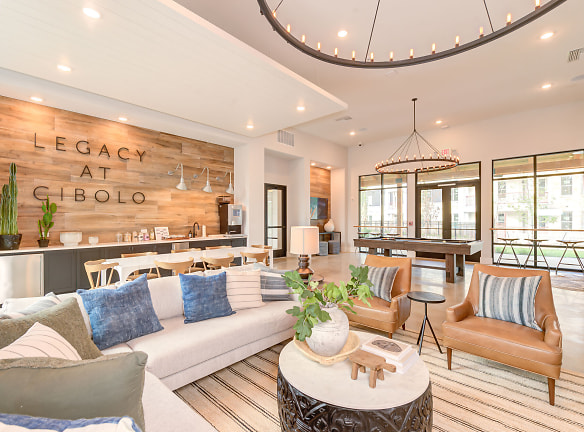- Home
- Texas
- Boerne
- Apartments
- Legacy At Cibolo Apartments
Contact Property
$1,204+per month
Legacy At Cibolo Apartments
701 Oak Park Dr
Boerne, TX 78006
1-3 bed, 1-2 bath • 605+ sq. ft.
10+ Units Available
Managed by Carbon Thompson Multifamily Management LLC
Quick Facts
Property TypeApartments
Deposit$--
Application Fee50
Pets
Cats Allowed, Dogs Allowed
* Cats Allowed We welcome 2 pets per apartment home. There is a $250 non-refundable pet fee for cats and a $300 non-refundable pet fee for dogs. Pet rent is $20 per pet. There is no weight limit for dogs, however, we are breed restricted. Please contact the office for more details., Dogs Allowed We welcome 2 pets per apartment home. There is a $250 non-refundable pet fee for cats and a $300 non-refundable pet fee for dogs. Pet rent is $20 per pet. There is no weight limit for dogs, however, we are breed restricted. Please contact the office for more details.
Description
Legacy at Cibolo
Discover a true haven of luxury at The Legacy at Cibolo, a remarkable residential community in the charming town of Boerne, TX. Situated on 26.6 acres of picturesque rolling green spaces, this mixed-use development offers a remarkable blend of contemporary design and country resort-inspired living. Step into your new home at The Legacy at Cibolo and experience an unparalleled level of comfort and sophistication. Each thoughtfully designed apartment home boasts modern finishes, spacious layouts, and an abundance of natural light, creating an inviting and elegant atmosphere. Embracing a commitment to environmental sensitivity, The Legacy at Cibolo has been conscientiously designed to preserve and enhance the natural beauty that surrounds it. The pristine Cibolo Creek meanders alongside the property, offering residents a tranquil backdrop for relaxation and recreation. Beyond the serene setting, The Legacy at Cibolo offers an array of luxurious amenities to enhance your lifestyle. Dive into the swimming pool on a sunny day, unwind in the state-of-the-art fitness center, or gather with friends and neighbors in the beautifully landscaped courtyards and outdoor lounge areas. Come home to The Legacy at Cibolo and discover the perfect blend of luxury, tranquility, and contemporary living in the heart of Texas Hill Country.
Floor Plans + Pricing
A1

$1,204+
1 bd, 1 ba
605+ sq. ft.
Terms: Per Month
Deposit: $100
A1S

$1,229+
1 bd, 1 ba
605+ sq. ft.
Terms: Per Month
Deposit: $100
A1-ALT

$1,365
1 bd, 1 ba
605+ sq. ft.
Terms: Per Month
Deposit: $100
A2

$1,264
1 bd, 1 ba
708+ sq. ft.
Terms: Per Month
Deposit: $100
A2S

$1,249+
1 bd, 1 ba
708+ sq. ft.
Terms: Per Month
Deposit: $100
A3

$1,324+
1 bd, 1 ba
754+ sq. ft.
Terms: Per Month
Deposit: $100
B1

$2,071+
2 bd, 2 ba
1086+ sq. ft.
Terms: Per Month
Deposit: $200
B1-ALT

$2,091
2 bd, 2 ba
1086+ sq. ft.
Terms: Per Month
Deposit: Please Call
B2

$2,579
2 bd, 2 ba
1140+ sq. ft.
Terms: Per Month
Deposit: $200
B2.1

$2,331+
2 bd, 2 ba
1188+ sq. ft.
Terms: Per Month
Deposit: $200
C1

$2,447+
3 bd, 2 ba
1261+ sq. ft.
Terms: Per Month
Deposit: $300
C1-ALT

$2,467
3 bd, 2 ba
1261+ sq. ft.
Terms: Per Month
Deposit: $300
Floor plans are artist's rendering. All dimensions are approximate. Actual product and specifications may vary in dimension or detail. Not all features are available in every rental home. Prices and availability are subject to change. Rent is based on monthly frequency. Additional fees may apply, such as but not limited to package delivery, trash, water, amenities, etc. Deposits vary. Please see a representative for details.
Manager Info
Carbon Thompson Multifamily Management LLC
Monday
10:00 AM - 06:00 PM
Tuesday
10:00 AM - 06:00 PM
Wednesday
10:00 AM - 06:00 PM
Thursday
10:00 AM - 06:00 PM
Friday
09:00 AM - 05:00 PM
Saturday
10:00 AM - 05:00 PM
Schools
Data by Greatschools.org
Note: GreatSchools ratings are based on a comparison of test results for all schools in the state. It is designed to be a starting point to help parents make baseline comparisons, not the only factor in selecting the right school for your family. Learn More
Features
Interior
Air Conditioning
Balcony
Cable Ready
Ceiling Fan(s)
Dishwasher
Elevator
Hardwood Flooring
Island Kitchens
Microwave
New/Renovated Interior
Oversized Closets
Smoke Free
Stainless Steel Appliances
View
Washer & Dryer Connections
Washer & Dryer In Unit
Deck
Garbage Disposal
Patio
Refrigerator
Community
Accepts Credit Card Payments
Accepts Electronic Payments
Business Center
Clubhouse
Emergency Maintenance
Fitness Center
Gated Access
Swimming Pool
Wireless Internet Access
Conference Room
Controlled Access
On Site Maintenance
On Site Management
On Site Patrol
Recreation Room
Non-Smoking
Pet Friendly
Lifestyles
Pet Friendly
Other
Air conditioning - central air
Billiards available
Well maintained grounds
Large clubhouse
24hr. Emergency maintenance
Washer/Dryer rentals available
Large fitness center
Regular-sized pool
Fire sprinkler system
Self-cleaning oven
Light fixtures upgrades
Linen closet master bath
Refrigerator with ice
Upgraded light fixtures
Walk-in Shower
Master Bath Dbl Sinks
Corner Balcony
We take fraud seriously. If something looks fishy, let us know.

