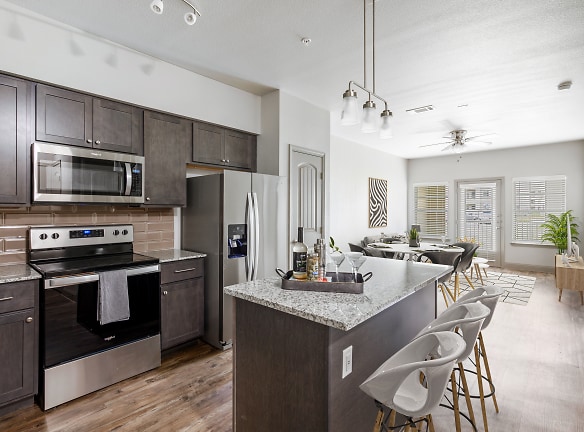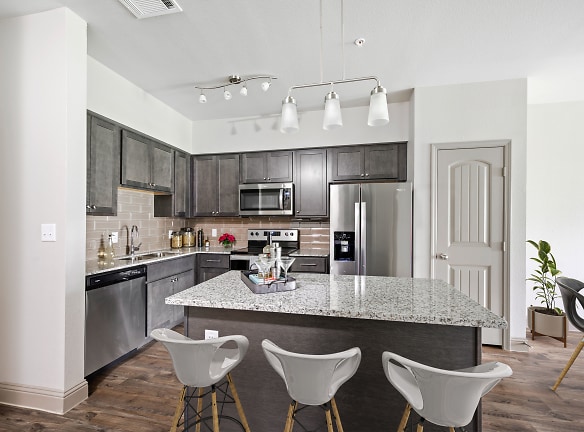- Home
- Texas
- Burleson
- Apartments
- Shannon Creek Apartments
Special Offer
Contact Property
Lease select 1 bedroom for only $1199.00!! Plus waived admin fee.
or
Get $500.00 off your first month's rent on all available units!
*Must Move-In by 04/25/2024 and get entered into a raffle to win a 55" TV!!
Call, text, email or visit the office to
or
Get $500.00 off your first month's rent on all available units!
*Must Move-In by 04/25/2024 and get entered into a raffle to win a 55" TV!!
Call, text, email or visit the office to
$1,095+per month
Shannon Creek Apartments
1650 Candler Dr
Burleson, TX 76028
1-2 bed, 1-2 bath • 650+ sq. ft.
10+ Units Available
Managed by Valiant
Quick Facts
Property TypeApartments
Deposit$--
Lease Terms
Variable
Pets
Cats Allowed, Dogs Allowed
* Cats Allowed Fee is per pet. Any hybrid or mixed breed with any of the following: Pit Bull, Staffordshire Terrier, American Bull Dog, German Shepherd, Malamute, Rottweiler, Doberman, Dalmatian, Akita, Chow, Presa Canario., Dogs Allowed Fee is per pet. Any hybrid or mixed breed with any of the following: Pit Bull, Staffordshire Terrier, American Bull Dog, German Shepherd, Malamute, Rottweiler, Doberman, Dalmatian, Akita, Chow, Presa Canario.
Description
Shannon Creek Apartments
Welcome to Shannon Creek, a residential community featuring one and two-bedroom apartments in Burleson, TX. Spacious layouts and amenities welcome you home, along with exceptional service and an ideal location within walking distance to shopping, dining and entertainment options. Are you looking for an apartment for rent in Burleson, TX? Contact our friendly, professional office staff to schedule a tour today.
Floor Plans + Pricing
A2

A1

A3

A4

B1

B2

Floor plans are artist's rendering. All dimensions are approximate. Actual product and specifications may vary in dimension or detail. Not all features are available in every rental home. Prices and availability are subject to change. Rent is based on monthly frequency. Additional fees may apply, such as but not limited to package delivery, trash, water, amenities, etc. Deposits vary. Please see a representative for details.
Manager Info
Valiant
Sunday
01:00 PM - 05:00 PM
Monday
09:00 AM - 06:00 PM
Tuesday
09:00 AM - 06:00 PM
Wednesday
09:00 AM - 06:00 PM
Thursday
09:00 AM - 06:00 PM
Friday
09:00 AM - 06:00 PM
Saturday
10:00 AM - 05:00 PM
Schools
Data by Greatschools.org
Note: GreatSchools ratings are based on a comparison of test results for all schools in the state. It is designed to be a starting point to help parents make baseline comparisons, not the only factor in selecting the right school for your family. Learn More
Features
Interior
Garden Tub
Stainless Steel Appliances
Washer & Dryer In Unit
Refrigerator
Community
Business Center
Clubhouse
Fitness Center
Gated Access
Pet Park
Swimming Pool
Controlled Access
Pet Friendly
Lifestyles
Pet Friendly
Other
BBQ/Picnic Area
Refrigerator With Ice Maker And Water Dispenser
Washer/Dryer in Every Apartment
Large Closets
Custom Cabinetry
Granite Countertops
Designer Backsplash
Community Center with Game Room
ENERGY STAR(r) Stainless-Steel Appliances
9-Foot Ceilings
Coffee Bar
Garden Tubs
Video Gaming Zone
Bark Park
Wood Plank Flooring
Pet Wash
Outdoor Games
Self Guided Tours Available
We take fraud seriously. If something looks fishy, let us know.

