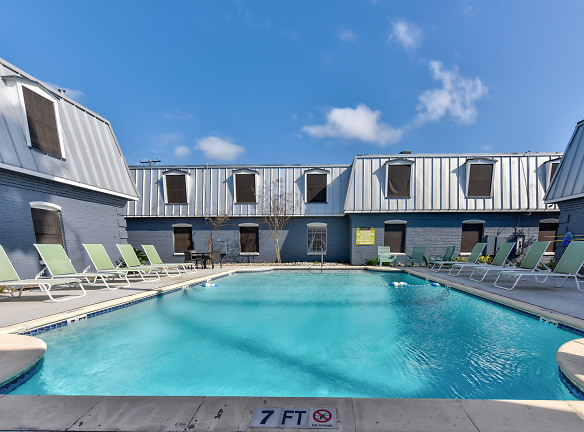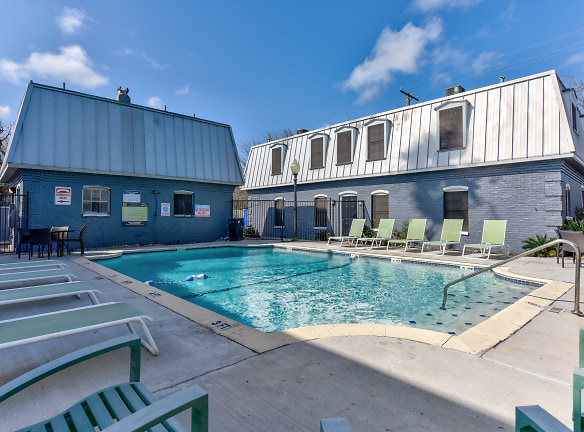- Home
- Texas
- Corpus-Christi
- Apartments
- The Sterling Apartments
$500+per month
The Sterling Apartments
4848 S Alameda St
Corpus Christi, TX 78412
Studio-3 bed, 1-2 bath • 533+ sq. ft.
7 Units Available
Managed by Asset Living
Quick Facts
Property TypeApartments
Deposit$--
NeighborhoodBay Area
Application Fee50
Lease Terms
Variable
Pets
Dogs Allowed, Cats Allowed
* Dogs Allowed, Cats Allowed
Description
The Sterling
Make yourself at home at The Sterling Apartments, located near Ocean Drive in the South Shore area of Corpus Christi, TX. Along with tranquility and peaceful surroundings, you'll find The Sterling to be an experience you will enjoy for your next home! The Sterling offers extra-large floor plans with many unique features that you can't often find. These include saltillo tile entryways, crown molding, wallpaper accents, huge patios, built-in storage and more. The professional management takes great care of its valued neighbors, so join our many long-term satisfied residents who wouldn't dream of living anywhere else.
Floor Plans + Pricing
Studio

$500+
Studio, 1 ba
533+ sq. ft.
Terms: Per Month
Deposit: Please Call
1 Bedroom, 1 Bathroom A

$699+
1 bd, 1 ba
733+ sq. ft.
Terms: Per Month
Deposit: Please Call
2 Bedroom, 1 Bathroom

$750+
2 bd, 1 ba
870+ sq. ft.
Terms: Per Month
Deposit: Please Call
2 Bedroom, 1 Bathroom A

$799+
2 bd, 1 ba
870+ sq. ft.
Terms: Per Month
Deposit: $250
1 Bedroom, 1 Bathroom B

$725+
1 bd, 1 ba
915+ sq. ft.
Terms: Per Month
Deposit: Please Call
2 Bedroom, 1 Bathroom

$799+
2 bd, 1 ba
1085+ sq. ft.
Terms: Per Month
Deposit: Please Call
2 Bedroom, 1 Bathroom

$950+
2 bd, 1 ba
1085+ sq. ft.
Terms: Per Month
Deposit: Please Call
2 Bedroom, 1.5 Bathroom

$999+
2 bd, 1.5 ba
1190+ sq. ft.
Terms: Per Month
Deposit: Please Call
2 Bedroom, 1.5 Bathroom

$850+
2 bd, 1.5 ba
1190+ sq. ft.
Terms: Per Month
Deposit: $250
2 Bedroom, 2 Bathroom

$975+
2 bd, 2 ba
1200+ sq. ft.
Terms: Per Month
Deposit: Please Call
3 Bedroom, 2 Bathroom

$1,050+
3 bd, 2 ba
1600+ sq. ft.
Terms: Per Month
Deposit: Please Call
3 Bedroom, 2.5 Bathroom

$1,535+
3 bd, 2.5 ba
2200+ sq. ft.
Terms: Per Month
Deposit: $350
Floor plans are artist's rendering. All dimensions are approximate. Actual product and specifications may vary in dimension or detail. Not all features are available in every rental home. Prices and availability are subject to change. Rent is based on monthly frequency. Additional fees may apply, such as but not limited to package delivery, trash, water, amenities, etc. Deposits vary. Please see a representative for details.
Manager Info
Asset Living
Sunday
Closed.
Monday
08:00 AM - 05:30 PM
Tuesday
08:00 AM - 05:30 PM
Wednesday
08:00 AM - 05:30 PM
Thursday
08:00 AM - 05:30 PM
Friday
08:00 AM - 05:30 PM
Saturday
Closed.
Schools
Data by Greatschools.org
Note: GreatSchools ratings are based on a comparison of test results for all schools in the state. It is designed to be a starting point to help parents make baseline comparisons, not the only factor in selecting the right school for your family. Learn More
Features
Interior
Air Conditioning
Cable Ready
Ceiling Fan(s)
Gas Range
Oversized Closets
Washer & Dryer Connections
Patio
Community
Emergency Maintenance
Laundry Facility
Swimming Pool
On Site Maintenance
On Site Management
Other
Fully Equipped Kitchens with Pantry
Gas Appliances
New Sink Fixtures
Laminate Flooring
Upgraded Showerheads
Vertical Blinds
Central Air/Heating
Electric Appliances
New Light Fixtures
Breakfast Bar
Carpeted Floors
Curved Shower Rods
Wood Blinds
Four Laundry Facilities
Commercial Utilities
Pet Friendly Areas with Waste Stations
Coming Soon- Fitness Center
Access to Public Transportation
On Call Emergency Maintenance
We take fraud seriously. If something looks fishy, let us know.

