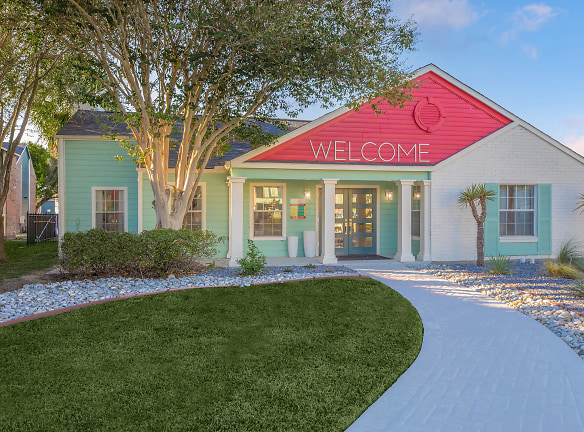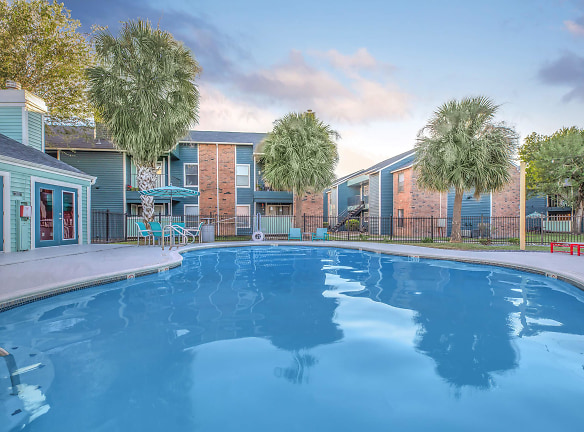- Home
- Texas
- Corpus-Christi
- Apartments
- Solana Vista Apartments
Contact Property
$921+per month
Solana Vista Apartments
6947 Everhart Rd
Corpus Christi, TX 78413
1-3 bed, 1-2 bath • 643+ sq. ft.
8 Units Available
Managed by United Apartment Group
Quick Facts
Property TypeApartments
Deposit$--
NeighborhoodSouth Side
Lease Terms
Variable, 12-Month
Pets
Cats Allowed, Dogs Allowed, Breed Restriction, Other
* Cats Allowed $250 (non-refundable) pet fee per pet, $250 pet deposit per pet & $15 monthly pet rent per pet. Deposit: $--, Dogs Allowed $250 (non-refundable) pet fee per pet, $250 pet deposit per pet & $15 monthly pet rent per pet. Deposit: $--, Breed Restriction *Breed restrictions apply. Call for more details., Other A pet agreement on file is required.
Description
Solana Vista
Experience the serene charm of living at Solana Vista, a beautiful apartment community in the premier Corpus Christi, TX area. Fabulous excursions are just moments away with the wide selection of nearby retail, dining, and entertainment options. Our sandy Gulf Coast beaches are easily accessible and provide the perfect coastal escape.
Floor Plans + Pricing
A1

$921
1 bd, 1 ba
643+ sq. ft.
Terms: Per Month
Deposit: Please Call
A2

$998
1 bd, 1.5 ba
714+ sq. ft.
Terms: Per Month
Deposit: Please Call
B1

$1,034
2 bd, 1 ba
860+ sq. ft.
Terms: Per Month
Deposit: Please Call
B2

$1,050
2 bd, 2 ba
924+ sq. ft.
Terms: Per Month
Deposit: Please Call
C1

$1,294
3 bd, 2 ba
1038+ sq. ft.
Terms: Per Month
Deposit: Please Call
Floor plans are artist's rendering. All dimensions are approximate. Actual product and specifications may vary in dimension or detail. Not all features are available in every rental home. Prices and availability are subject to change. Rent is based on monthly frequency. Additional fees may apply, such as but not limited to package delivery, trash, water, amenities, etc. Deposits vary. Please see a representative for details.
Manager Info
United Apartment Group
Monday
09:00 AM - 06:00 PM
Tuesday
09:00 AM - 06:00 PM
Wednesday
09:00 AM - 06:00 PM
Thursday
09:00 AM - 06:00 PM
Friday
09:00 AM - 06:00 PM
Saturday
10:00 AM - 05:00 PM
Schools
Data by Greatschools.org
Note: GreatSchools ratings are based on a comparison of test results for all schools in the state. It is designed to be a starting point to help parents make baseline comparisons, not the only factor in selecting the right school for your family. Learn More
Features
Interior
Short Term Available
Corporate Billing Available
Air Conditioning
Balcony
Cable Ready
Ceiling Fan(s)
Dishwasher
Fireplace
Loft Layout
New/Renovated Interior
Oversized Closets
Smoke Free
Stainless Steel Appliances
Vaulted Ceilings
Washer & Dryer Connections
Garbage Disposal
Patio
Refrigerator
Community
Accepts Credit Card Payments
Accepts Electronic Payments
Business Center
Clubhouse
Emergency Maintenance
Fitness Center
Gated Access
Laundry Facility
Pet Park
Playground
Swimming Pool
On Site Maintenance
On Site Management
On Site Patrol
Other
Open-concept Living Areas
Chef's Kitchen with Breakfast Bar and Pantry
Decorative Kitchen Backsplash
Brushed Nickel Hardware
Washer and Dryer in Home
Plush Carpeting and Wood-style Plank Floors
Private Entry
Garden-style Soaking Tub and Walk-in Shower *
Walk-in Closets
Spacious Bathroom with Linen Cabinet *
Garden-style Soaking Tub and Walk-in Shower *
Balcony or Patio
Fully Fenced Paved Yard *
Valet Trash Service
Lakeside Picnic Area with Barbecue Grills
Scenic Lake and Garden Views
Resident Lounge with Complimentary Wi-Fi & Coffee Bar
Monthly Resident Events
Preferred Employer and Military Discounts Available
Billiards
24-Hour Fitness Center
Lighted Lakeside Tennis Courts
Shimmering Swimming Pool with Sundeck
Convenient Access to Shopping, Dining, Freeways, and Transit
* In Select Apartment Homes
We take fraud seriously. If something looks fishy, let us know.

