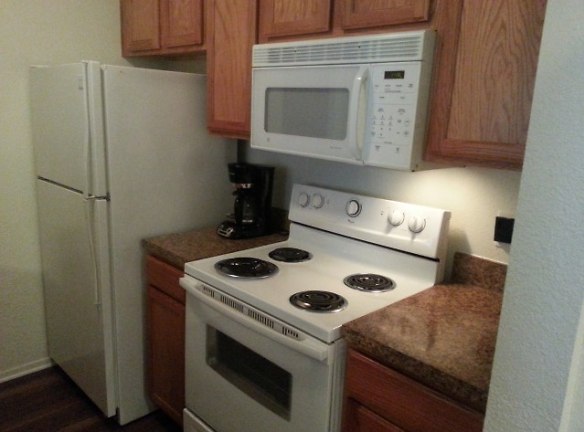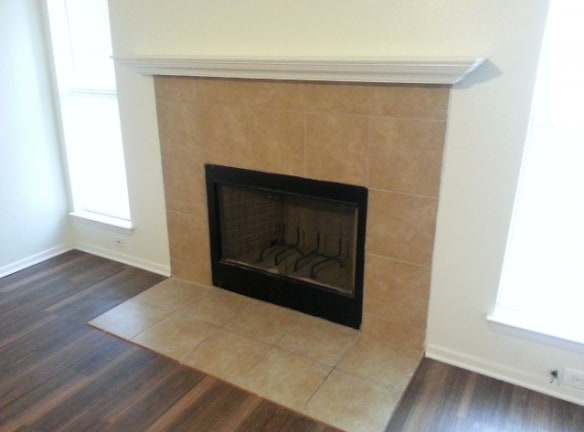- Home
- Texas
- Dallas
- Apartments
- Tealwood On The Creek Apartments
Contact Property
$842+per month
Tealwood On The Creek Apartments
6050 Melody Ln
Dallas, TX 75231
Studio-2 bed, 1-2 bath • 475+ sq. ft.
1 Unit Available
Managed by Willow Bridge
Quick Facts
Property TypeApartments
Deposit$--
NeighborhoodVickery Meadows
Lease Terms
5-Month, 6-Month, 7-Month, 8-Month, 9-Month, 10-Month, 11-Month, 12-Month
Pets
Cats Allowed, Dogs Allowed
* Cats Allowed $300 pet deposit/$300 nonrefundable pet fee. $10 per month pet rent. 50 pound limit. No aggressive breeds., Dogs Allowed $300 pet deposit/$300 nonrefundable pet fee. $10 per month pet rent. 50 pound limit. No aggressive breeds.
Description
Tealwood on the Creek
Location, location, location describes your new home at Tealwood in Dallas, Texas! Your comfortable efficiency, one or two bedroom apartment home is designed with you in mind, combined with the relaxed lifestyle you've been looking for. Homes include spacious floor plans with all of the comforts that you deserve. Washer and dryer connections and ample storage compliment every floor plan with spacious closets.
Covered parking spaces are available as well as washer and dryer on site. Cool off in our swimming pool, relax in our resident clubroom, or enjoy our Creekside views.
As a resident of Tealwood, you have access to all of the amenities available in mid-town Dallas, including scenic bike paths, walking trails, restaurants, and entertainment. Tealwood Apartments is conveniently located in Dallas near Hwy 75, Loop 12, and DART bus and rail. When shopping is on your mind, NorthPark Center is only two minutes away, with a movie theatre and selection of more than 100 exclusive retail stores. Contact us to make an appointment to tour Tealwood today!
Covered parking spaces are available as well as washer and dryer on site. Cool off in our swimming pool, relax in our resident clubroom, or enjoy our Creekside views.
As a resident of Tealwood, you have access to all of the amenities available in mid-town Dallas, including scenic bike paths, walking trails, restaurants, and entertainment. Tealwood Apartments is conveniently located in Dallas near Hwy 75, Loop 12, and DART bus and rail. When shopping is on your mind, NorthPark Center is only two minutes away, with a movie theatre and selection of more than 100 exclusive retail stores. Contact us to make an appointment to tour Tealwood today!
Floor Plans + Pricing
E1

A1

A2

A3

B1

B2

Floor plans are artist's rendering. All dimensions are approximate. Actual product and specifications may vary in dimension or detail. Not all features are available in every rental home. Prices and availability are subject to change. Rent is based on monthly frequency. Additional fees may apply, such as but not limited to package delivery, trash, water, amenities, etc. Deposits vary. Please see a representative for details.
Manager Info
Willow Bridge
Sunday
Closed
Monday
09:00 AM - 05:00 PM
Tuesday
09:00 AM - 05:00 PM
Wednesday
09:00 AM - 05:00 PM
Thursday
09:00 AM - 05:00 PM
Friday
09:00 AM - 05:00 PM
Saturday
Closed
Schools
Data by Greatschools.org
Note: GreatSchools ratings are based on a comparison of test results for all schools in the state. It is designed to be a starting point to help parents make baseline comparisons, not the only factor in selecting the right school for your family. Learn More
Features
Interior
Disability Access
Short Term Available
Air Conditioning
Balcony
Ceiling Fan(s)
Dishwasher
Fireplace
Hardwood Flooring
Loft Layout
Microwave
New/Renovated Interior
Oversized Closets
Smoke Free
Some Paid Utilities
Vaulted Ceilings
Washer & Dryer Connections
Garbage Disposal
Patio
Refrigerator
Community
Accepts Electronic Payments
Business Center
Clubhouse
Emergency Maintenance
Extra Storage
Gated Access
High Speed Internet Access
Laundry Facility
Public Transportation
Swimming Pool
Wireless Internet Access
Controlled Access
On Site Maintenance
On Site Management
On Site Patrol
Other
Professionally Managed by WB Property Company
Near Whole Foods
Dart Rail
Near Downtown Dallas
Near NorthPark Mall
Easy Access to Hwy 75, 35, 30
Easy Access to Freeways and Shopping
Access Controlled Entry & Exit Gates
Quartz Counter Tops
We take fraud seriously. If something looks fishy, let us know.

