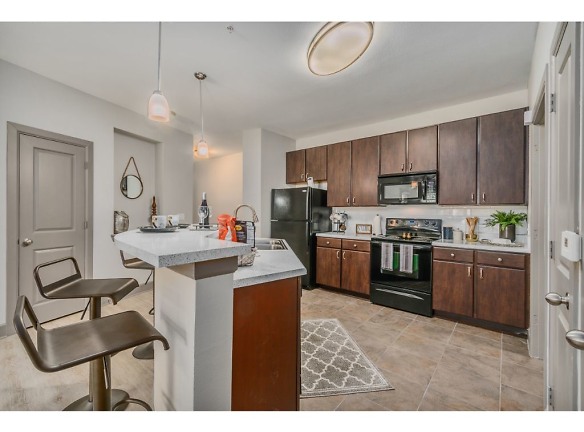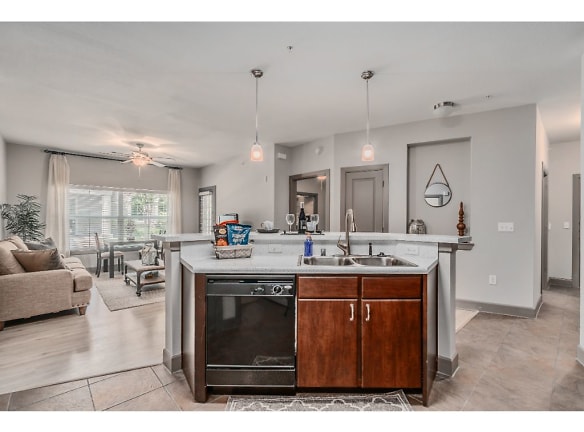- Home
- Texas
- Dallas
- Apartments
- The District At Greenville Apartments
$1,195+per month
The District At Greenville Apartments
11911 Greenville Ave
Dallas, TX 75243
Studio-3 bed, 1-2 bath • 665+ sq. ft.
4 Units Available
Managed by Valiant
Quick Facts
Property TypeApartments
Deposit$--
NeighborhoodLake Highlands
Application Fee75
Lease Terms
Lease terms are variable. Please inquire with property staff.Pet Policy: Cats and Dogs allowed. Max 2 pets per apartment home. Max weight 150 lb each, $250 one-time pet fee, $250 pet deposit & $15 monthly pet rent.Breed Restrictions: Any hybrid or mi
Pets
Cats Allowed, Dogs Allowed
* Cats Allowed Breed Restrictions - Any hybrid or mixed breed with any of the following: Pit Bull, Staffordshire Terrier, American Bull Dog, German Shepherd, Malamute, Rottweiler, Doberman, Dalmatian, Akita, Chow, Presa Canario. This list is not all inclusive of all breeds and Management has final approval. Deposit: $--, Dogs Allowed Breed Restrictions - Any hybrid or mixed breed with any of the following: Pit Bull, Staffordshire Terrier, American Bull Dog, German Shepherd, Malamute, Rottweiler, Doberman, Dalmatian, Akita, Chow, Presa Canario. This list is not all inclusive of all breeds and Management has final approval. Deposit: $--
Description
The District at Greenville
The District at Greenville Apartments is where urban living is elevated to a new level of sophistication. Our North Dallas apartments feature upgraded luxury studio, 1, 2, and 3 bedroom apartment homes with a generous selection of seven unique floor plans to best suit your living style. Our corporate apartments for rent near Texas Instruments Dallas allows for you to have the best location with major employers looking for nearby commuters. With over $3M in luxury enhancements currently underway we are sure you will fall in love with your new home at the District at Greenville. Discover the finest apartments in 75243 zip code of Dallas, Texas. Contact us today for your personal tour!
Floor Plans + Pricing
S1

A1

A2

A3

B1

B2

C1

Floor plans are artist's rendering. All dimensions are approximate. Actual product and specifications may vary in dimension or detail. Not all features are available in every rental home. Prices and availability are subject to change. Rent is based on monthly frequency. Additional fees may apply, such as but not limited to package delivery, trash, water, amenities, etc. Deposits vary. Please see a representative for details.
Manager Info
Valiant
Monday
09:00 AM - 06:00 PM
Tuesday
09:00 AM - 06:00 PM
Wednesday
09:00 AM - 06:00 PM
Thursday
09:00 AM - 06:00 PM
Friday
09:00 AM - 06:00 PM
Saturday
10:00 AM - 05:00 PM
Schools
Data by Greatschools.org
Note: GreatSchools ratings are based on a comparison of test results for all schools in the state. It is designed to be a starting point to help parents make baseline comparisons, not the only factor in selecting the right school for your family. Learn More
Features
Interior
Short Term Available
Air Conditioning
Balcony
Cable Ready
Ceiling Fan(s)
Dishwasher
Garden Tub
Gas Range
Hardwood Flooring
Microwave
New/Renovated Interior
Oversized Closets
Stainless Steel Appliances
View
Washer & Dryer In Unit
Garbage Disposal
Patio
Refrigerator
Community
Accepts Credit Card Payments
Accepts Electronic Payments
Business Center
Clubhouse
Emergency Maintenance
Extra Storage
Fitness Center
High Speed Internet Access
Hot Tub
Swimming Pool
Trail, Bike, Hike, Jog
Conference Room
Controlled Access
Media Center
On Site Maintenance
On Site Management
On Site Patrol
Pet Friendly
Lifestyles
Pet Friendly
Other
Convenient Location Near I-635 & I-75
Spectacular One, Two, & Three Bedroom Floor Plans
Expansive 9' Ceilings
Hardwood-style Plank Flooring
Poolside Outdoor Kitchen
Outdoor Living Area w/ Fireplace
Walk Through Kitchens w/ Island Bar
Courtyards w/ Grilling Stations
Granite Style Countertops
BBQ/Picnic Area
Full Size Washer & Dryer Included
Digital Thermostat
Fireside Lounge w/ Wifi
Bark Park
Pre-Wired for Intrusion Alarms
Oversized Walk-In Closets
Large Roman Soaking Tubs
Resident Clubroom
Private Patio or Balcony
Classic Finish*
Upgrade 1*
Upgrade 2*
ADA Compliant Units*
Black Appliances
Carport
Designer Lighting Package
Storage Units*
Recycling
We take fraud seriously. If something looks fishy, let us know.

