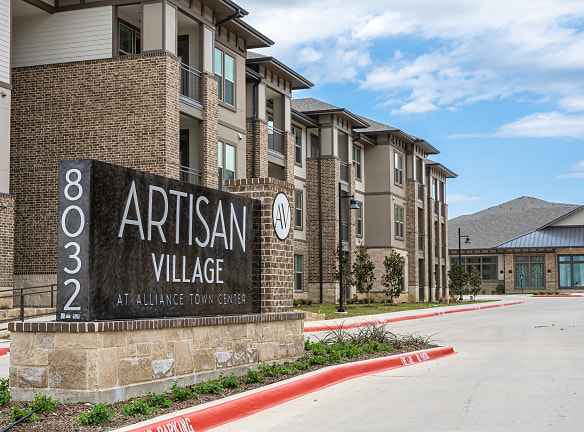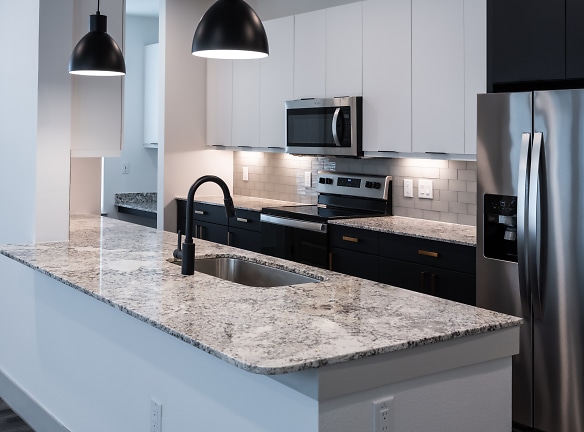- Home
- Texas
- Fort-Worth
- Apartments
- Artisan Village Apartments
Special Offer
Contact Property
Preferred Employer Discount. Preferred Employer Discount - 10% off 1st months rent. Application Fee and Administration Fee Credited Back at time of Move-In. (Select Employers Included)
$1,211+per month
Artisan Village Apartments
8032 Monterra Blvd
Fort Worth, TX 76177
1-3 bed, 1-2 bath • 559+ sq. ft.
10+ Units Available
Managed by Hillwood
Quick Facts
Property TypeApartments
Deposit$--
NeighborhoodFar North Fort Worth
Lease Terms
3-Month, 4-Month, 5-Month, 6-Month, 7-Month, 8-Month, 9-Month, 10-Month, 11-Month, 12-Month, 13-Month, 14-Month
Pets
Cats Allowed, Dogs Allowed
* Cats Allowed No exotics. Deposit: $--, Dogs Allowed The following breeds are restricted regardless of size:
Pit Bull or any breed resembling a pit bull terrier,
German Shepherd,
Rottweiler,
Dalmatian,
Doberman (the miniature Doberman Pinscher is an exception),
Bullmastiff,
Mastiff,
Great Dane,
Irish Wolfhound,
St. Bernard,
Sheepdog,
Chow Chow,
Staffordshire Terrier,
Wolf,
American Eskimo, and
Bull Terrier. Weight Restriction: 75 lbs Deposit: $--
Pit Bull or any breed resembling a pit bull terrier,
German Shepherd,
Rottweiler,
Dalmatian,
Doberman (the miniature Doberman Pinscher is an exception),
Bullmastiff,
Mastiff,
Great Dane,
Irish Wolfhound,
St. Bernard,
Sheepdog,
Chow Chow,
Staffordshire Terrier,
Wolf,
American Eskimo, and
Bull Terrier. Weight Restriction: 75 lbs Deposit: $--
Description
Artisan Village
Welcome to Artisan Village Apartments in Fort Worth!
Floor Plans + Pricing
A1.1

A1.2

A3

A2

A4

A4(ansi)

A5

A6

B1

B3

B2

B2(ansi)

B4

B5-TH

C1-TH

Floor plans are artist's rendering. All dimensions are approximate. Actual product and specifications may vary in dimension or detail. Not all features are available in every rental home. Prices and availability are subject to change. Rent is based on monthly frequency. Additional fees may apply, such as but not limited to package delivery, trash, water, amenities, etc. Deposits vary. Please see a representative for details.
Manager Info
Hillwood
Sunday
01:00 PM - 05:00 PM
Monday
10:00 AM - 06:00 PM
Tuesday
10:00 AM - 06:00 PM
Wednesday
10:00 AM - 06:00 PM
Thursday
10:00 AM - 06:00 PM
Friday
10:00 AM - 06:00 PM
Saturday
10:00 AM - 05:00 PM
Schools
Data by Greatschools.org
Note: GreatSchools ratings are based on a comparison of test results for all schools in the state. It is designed to be a starting point to help parents make baseline comparisons, not the only factor in selecting the right school for your family. Learn More
Features
Interior
Air Conditioning
New/Renovated Interior
Community
Basketball Court(s)
Pet Park
Conference Room
Lifestyles
New Construction
Other
5 Panel Wood Doors
Granite Countertops
Dog Washing Station
Co-Working/Resident Lounge
We take fraud seriously. If something looks fishy, let us know.

