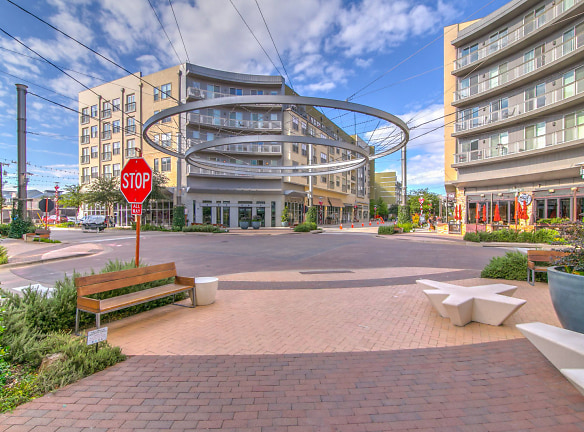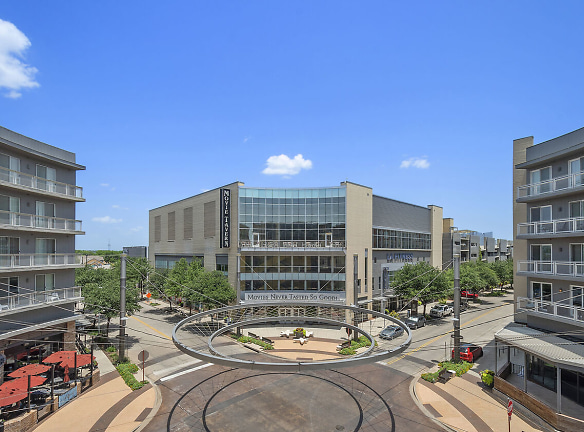- Home
- Texas
- Fort-Worth
- Apartments
- The Lofts At West 7th Apartments
Special Offer
Contact Property
$700 off 1st full months rent and zero application fee on 12 month leases! *contact property for more details (select units)
$1,085+per month
The Lofts At West 7th Apartments
929 Norwood St
Fort Worth, TX 76107
Studio-3 bed, 1-2 bath • 497+ sq. ft.
10+ Units Available
Managed by Knightvest Management
Quick Facts
Property TypeApartments
Deposit$--
NeighborhoodCultural District
Application Fee50
Lease Terms
12-Month
Pets
Cats Allowed, Dogs Allowed
* Cats Allowed We implement a 2-pet limit per apartment home. Please contact the office for pet fee and pet rent amounts required for each pet. Not approved but not limited to, Pit Bull Terriers, Staffordshire Terriers, Rottweilers, German Shepherd, Presa Canarios, Chow Chow, Doberman Pinschers, Akitas, Wolf hybrids, Mastiffs, Cane Corsos, Great Danes, Alaskan Malamutes, Siberian Huskies. Including any mix of the breeds listed above., Dogs Allowed We implement a 2-pet limit per apartment home. Please contact the office for pet fee and pet rent amounts required for each pet. Not approved but not limited to, Pit Bull Terriers, Staffordshire Terriers, Rottweilers, German Shepherd, Presa Canarios, Chow Chow, Doberman Pinschers, Akitas, Wolf hybrids, Mastiffs, Cane Corsos, Great Danes, Alaskan Malamutes, Siberian Huskies. Including any mix of the breeds listed above.
Description
The Lofts at West 7th
Access your authenticity at The Lofts of West 7th, a luxury apartment community in Fort Worth, TX. Our spacious homes are available in one, two or three bedrooms and amenities include a resort-style pool, state-of-the-art fitness center and more. We're in one of the most sought-after neighborhoods in Dallas-Fort Worth, so you're sure to love living here. There are more than two dozen apartment layouts to choose from at The Lofts at West 7th. They start out at one bedroom and 497 square feet and go all the way up to 1,329 square feet and there are a variety of bathroom configurations available as well. Features of our luxury apartments include wraparound balconies (in some units), wood-style flooring, updated appliances and fixtures, open designs and more. Residents rave about our homes being the perfect combination of style, comfort and functionality. Amenities at our luxury Fort Worth apartments start with an upgraded fitness center that features new equipment and plenty of room for strength and cardio routines. There is a sparkling pool on site as well, in addition to ample seating, BBQ grills and picnic areas, an ornate resident clubhouse and business center, a dedicated staff and maintenance team, amazing views and more. Location is undoubtedly one of the biggest reasons a home in our community is so coveted. As part of the sought-after West 7th Street community, we're located right by iconic sights like the Fort Worth Botanic Garden, The Will Rogers Coliseum, Sundance Square, the Stockyards and other attractions in the Cultural District. We're also close to Montgomery Plaza and are overall in an extremely walkable part of town. Our apartments are near UNT Health Science Center and TCU, as well, making The Lofts at West 7th an attractive residence for students. We allow up to two pets per home and welcome a variety of cat and dog breeds. There are a variety of parks and walking paths nearby as well. Tour The Lofts at West 7th today!
Floor Plans + Pricing
E1

$1,085
Studio, 1 ba
497+ sq. ft.
Terms: Per Month
Deposit: Please Call
E2

$1,110
Studio, 1 ba
602+ sq. ft.
Terms: Per Month
Deposit: Please Call
A1

$1,295
1 bd, 1 ba
645+ sq. ft.
Terms: Per Month
Deposit: Please Call
A2

1 bd, 1 ba
680+ sq. ft.
Terms: Per Month
Deposit: Please Call
A3

$1,265+
1 bd, 1 ba
685+ sq. ft.
Terms: Per Month
Deposit: Please Call
A4

$1,360+
1 bd, 1 ba
696+ sq. ft.
Terms: Per Month
Deposit: Please Call
A5

1 bd, 1 ba
698+ sq. ft.
Terms: Per Month
Deposit: Please Call
A6

$1,225+
1 bd, 1 ba
702+ sq. ft.
Terms: Per Month
Deposit: Please Call
A7

$1,310+
1 bd, 1 ba
703+ sq. ft.
Terms: Per Month
Deposit: Please Call
A8

$1,350
1 bd, 1 ba
719+ sq. ft.
Terms: Per Month
Deposit: Please Call
A9

1 bd, 1 ba
742+ sq. ft.
Terms: Per Month
Deposit: Please Call
A10

1 bd, 1 ba
786+ sq. ft.
Terms: Per Month
Deposit: Please Call
A11

1 bd, 1 ba
787+ sq. ft.
Terms: Per Month
Deposit: Please Call
A12

$1,400+
1 bd, 1 ba
826+ sq. ft.
Terms: Per Month
Deposit: Please Call
A13

$1,470
1 bd, 1 ba
827+ sq. ft.
Terms: Per Month
Deposit: Please Call
A24

$1,595
1 bd, 1 ba
837+ sq. ft.
Terms: Per Month
Deposit: Please Call
A14

$1,415
1 bd, 1 ba
845+ sq. ft.
Terms: Per Month
Deposit: Please Call
A15

1 bd, 1 ba
866+ sq. ft.
Terms: Per Month
Deposit: Please Call
A16

$1,460+
1 bd, 1 ba
879+ sq. ft.
Terms: Per Month
Deposit: Please Call
A17

1 bd, 1.5 ba
921+ sq. ft.
Terms: Per Month
Deposit: Please Call
A18

1 bd, 1 ba
933+ sq. ft.
Terms: Per Month
Deposit: Please Call
A19

$1,565+
1 bd, 1 ba
935+ sq. ft.
Terms: Per Month
Deposit: Please Call
A23

1 bd, 1.5 ba
941+ sq. ft.
Terms: Per Month
Deposit: Please Call
A20

1 bd, 1.5 ba
946+ sq. ft.
Terms: Per Month
Deposit: Please Call
A21

1 bd, 1 ba
957+ sq. ft.
Terms: Per Month
Deposit: Please Call
A22

1 bd, 1 ba
968+ sq. ft.
Terms: Per Month
Deposit: Please Call
A26

1 bd, 1.5 ba
973+ sq. ft.
Terms: Per Month
Deposit: Please Call
A25

1 bd, 1.5 ba
1033+ sq. ft.
Terms: Per Month
Deposit: Please Call
B1

$1,570+
2 bd, 2 ba
1055+ sq. ft.
Terms: Per Month
Deposit: Please Call
B2

2 bd, 2 ba
1102+ sq. ft.
Terms: Per Month
Deposit: Please Call
A27

$1,970
1 bd, 1.5 ba
1137+ sq. ft.
Terms: Per Month
Deposit: Please Call
B3

$1,645+
2 bd, 2 ba
1148+ sq. ft.
Terms: Per Month
Deposit: Please Call
B4

$1,930
2 bd, 2 ba
1188+ sq. ft.
Terms: Per Month
Deposit: Please Call
B5

$1,825
2 bd, 2 ba
1199+ sq. ft.
Terms: Per Month
Deposit: Please Call
A28

1 bd, 2 ba
1201+ sq. ft.
Terms: Per Month
Deposit: Please Call
B6

$1,809+
2 bd, 2 ba
1230+ sq. ft.
Terms: Per Month
Deposit: Please Call
B7

$1,815+
2 bd, 2 ba
1250+ sq. ft.
Terms: Per Month
Deposit: Please Call
B8

$1,810
2 bd, 2 ba
1274+ sq. ft.
Terms: Per Month
Deposit: Please Call
B9

2 bd, 2 ba
1300+ sq. ft.
Terms: Per Month
Deposit: Please Call
B10

2 bd, 2 ba
1318+ sq. ft.
Terms: Per Month
Deposit: Please Call
B11

2 bd, 2 ba
1329+ sq. ft.
Terms: Per Month
Deposit: Please Call
C1

$2,290
3 bd, 2 ba
1402+ sq. ft.
Terms: Per Month
Deposit: Please Call
C2

3 bd, 2 ba
1572+ sq. ft.
Terms: Per Month
Deposit: Please Call
B12

2 bd, 2 ba
1588+ sq. ft.
Terms: Per Month
Deposit: Please Call
B13

2 bd, 2 ba
1599+ sq. ft.
Terms: Per Month
Deposit: Please Call
Floor plans are artist's rendering. All dimensions are approximate. Actual product and specifications may vary in dimension or detail. Not all features are available in every rental home. Prices and availability are subject to change. Rent is based on monthly frequency. Additional fees may apply, such as but not limited to package delivery, trash, water, amenities, etc. Deposits vary. Please see a representative for details.
Manager Info
Knightvest Management
Monday
09:00 AM - 06:00 PM
Tuesday
09:00 AM - 06:00 PM
Wednesday
09:00 AM - 06:00 PM
Thursday
09:00 AM - 06:00 PM
Friday
09:00 AM - 06:00 PM
Saturday
10:00 AM - 05:00 PM
Schools
Data by Greatschools.org
Note: GreatSchools ratings are based on a comparison of test results for all schools in the state. It is designed to be a starting point to help parents make baseline comparisons, not the only factor in selecting the right school for your family. Learn More
Features
Interior
Disability Access
Short Term Available
Air Conditioning
Balcony
Cable Ready
Ceiling Fan(s)
Dishwasher
Elevator
Garden Tub
Hardwood Flooring
Island Kitchens
Microwave
Oversized Closets
Stainless Steel Appliances
View
Washer & Dryer Connections
Washer & Dryer In Unit
Garbage Disposal
Refrigerator
Community
Accepts Credit Card Payments
Accepts Electronic Payments
Business Center
Clubhouse
Emergency Maintenance
Extra Storage
Fitness Center
Gated Access
High Speed Internet Access
Laundry Facility
Pet Park
Public Transportation
Swimming Pool
Wireless Internet Access
Controlled Access
On Site Maintenance
On Site Management
Non-Smoking
Pet Friendly
Lifestyles
Pet Friendly
Other
Planned Social Events
Grilling Area & Outdoor TV
Peloton Bikes
Pickleball Court
Custom Outdoor Bar/Kitchen
24-hour Fitness Center
24-hour Package Lockers
Bicycle Storage
Spruce Lifestyle Services
Landscaped Courtyards
Poolside Cabana
On-Site Storage
Door to Door Valet Trash
Garages
Smart Home Technology
Elevator Access
On Call Emergency Maintenance
Resort Style Pool
Controlled Access Gates
We take fraud seriously. If something looks fishy, let us know.

