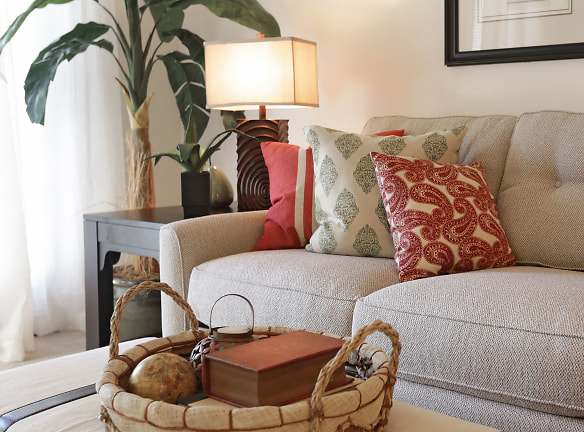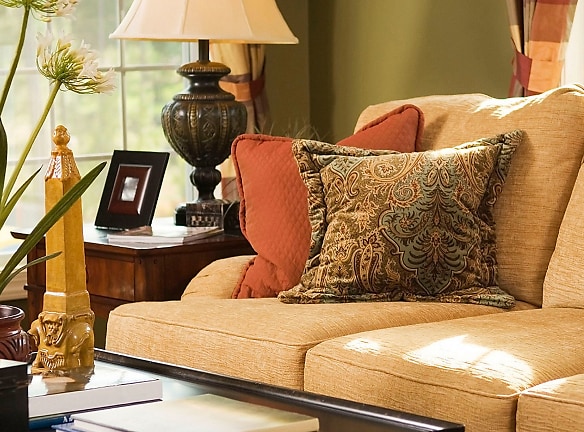- Home
- Texas
- Frisco
- Apartments
- The Isaac Apartments
$1,383+per month
The Isaac Apartments
6226 Frisco Square Blvd
Frisco, TX 75034
1-2 bed, 1-2 bath • 652+ sq. ft.
10+ Units Available
Managed by Maxus Properties
Quick Facts
Property TypeApartments
Deposit$--
NeighborhoodDowntown
Application Fee75
Lease Terms
7-Month, 8-Month, 9-Month, 10-Month, 11-Month, 12-Month, 13-Month, 14-Month, 15-Month
Pets
Dogs Allowed, Cats Allowed
* Dogs Allowed Breed Restrictions. Pet interview prior to move-in required., Cats Allowed Breed Restrictions. Pet interview prior to move-in required.
Description
The Isaac Apartments
With thoughtful design and exclusive community amenities, The Isaac Apartments is your destination for luxury apartments in Frisco, Texas! We've redefined what premier living means to you in our exceptional one and two bedroom apartments, that offer up to 1,627 square feet of living space with a collection of interior touches. Come home to wood plank flooring, spacious living areas, a separate dining area, generous storage space, French doors leading to a private patio or balcony, in-home washer and dryer, USB charging outlets, programmable thermostat, deep soaker-style bathtubs, and a variety of other modern finishes. The gourmet kitchen, featuring stainless steel EnergyStar appliances, quartz countertops, a tile backsplash, and wine refrigerator in select units, will all have you cooking like a pro in no time. We offer either an eggshell design package or a charcoal design package for our floorplans!
Beyond your apartment, you?ll find an array of resort-style amenities that focus on comfort and luxury. Enjoy our refreshing swimming pool with open-air cabanas, the barbecue pavilion and outdoor dining space, firepit area, and fenced-in dog park with pet watering station. Our upscale clubhouse features a state-of-the-art fitness studio with personalized e-trainer, co-working spaces with complimentary Wi-Fi, resident social lounge with demonstration kitchen, and conference room. For your convenience, we also offer controlled-entry access, dog wash with self-service grooming area, professional on-site management and maintenance teams, Amazon Hub package lockers, and so much more. Choose the floorplan that fits your lifestyle and call our friendly leasing staff to schedule a tour of your new home. We look forward to seeing you at The Isaac Apartments!
Beyond your apartment, you?ll find an array of resort-style amenities that focus on comfort and luxury. Enjoy our refreshing swimming pool with open-air cabanas, the barbecue pavilion and outdoor dining space, firepit area, and fenced-in dog park with pet watering station. Our upscale clubhouse features a state-of-the-art fitness studio with personalized e-trainer, co-working spaces with complimentary Wi-Fi, resident social lounge with demonstration kitchen, and conference room. For your convenience, we also offer controlled-entry access, dog wash with self-service grooming area, professional on-site management and maintenance teams, Amazon Hub package lockers, and so much more. Choose the floorplan that fits your lifestyle and call our friendly leasing staff to schedule a tour of your new home. We look forward to seeing you at The Isaac Apartments!
Floor Plans + Pricing
A1

$1,383+
1 bd, 1 ba
652+ sq. ft.
Terms: Per Month
Deposit: Please Call
A2

$1,420+
1 bd, 1 ba
688+ sq. ft.
Terms: Per Month
Deposit: Please Call
A3

$1,423+
1 bd, 1 ba
706+ sq. ft.
Terms: Per Month
Deposit: Please Call
A4

$1,431+
1 bd, 1 ba
727+ sq. ft.
Terms: Per Month
Deposit: Please Call
A5

$1,478+
1 bd, 1 ba
754+ sq. ft.
Terms: Per Month
Deposit: Please Call
A6

$1,682+
1 bd, 1 ba
812+ sq. ft.
Terms: Per Month
Deposit: Please Call
A7

$1,710+
1 bd, 1 ba
860+ sq. ft.
Terms: Per Month
Deposit: Please Call
Loft

$2,797
1 bd, 1.5 ba
948+ sq. ft.
Terms: Per Month
Deposit: Please Call
A8
No Image Available
$1,753+
1 bd, 1.5 ba
948+ sq. ft.
Terms: Per Month
Deposit: Please Call
B1

$2,051+
2 bd, 2 ba
1057+ sq. ft.
Terms: Per Month
Deposit: Please Call
B2

$2,117+
2 bd, 2 ba
1215+ sq. ft.
Terms: Per Month
Deposit: Please Call
B3
No Image Available
$2,438+
2 bd, 2 ba
1317+ sq. ft.
Terms: Per Month
Deposit: Please Call
B4
No Image Available
$2,670+
2 bd, 2.5 ba
1567+ sq. ft.
Terms: Per Month
Deposit: Please Call
Floor plans are artist's rendering. All dimensions are approximate. Actual product and specifications may vary in dimension or detail. Not all features are available in every rental home. Prices and availability are subject to change. Rent is based on monthly frequency. Additional fees may apply, such as but not limited to package delivery, trash, water, amenities, etc. Deposits vary. Please see a representative for details.
Manager Info
Maxus Properties
Sunday
Closed.
Monday
09:00 AM - 06:00 PM
Tuesday
09:00 AM - 06:00 PM
Wednesday
09:00 AM - 06:00 PM
Thursday
09:00 AM - 06:00 PM
Friday
09:00 AM - 06:00 PM
Saturday
10:00 AM - 05:00 PM
Schools
Data by Greatschools.org
Note: GreatSchools ratings are based on a comparison of test results for all schools in the state. It is designed to be a starting point to help parents make baseline comparisons, not the only factor in selecting the right school for your family. Learn More
Features
Interior
Balcony
Elevator
Smoke Free
Washer & Dryer In Unit
Patio
Community
Clubhouse
Emergency Maintenance
Gated Access
Pet Park
Swimming Pool
Conference Room
Controlled Access
On Site Management
Lifestyles
New Construction
Other
Co-Working Lounge
Dog Wash & Self-Service Grooming Area
Firepit Area
Amazon Hub Package Lockers
Coffee & Tea Bar
Electric Car Charging Station - Coming Soon!
Fitness Studio with Personalized E-Trainer
Spin Room
Yoga Room
Barbecue Pavilion & Outdoor Dining Space
Free Wi-Fi in Common Areas
Resident Social Lounge with Demonstration Kitchen
Storage Units Available*
Fenced Dog Park with Pet Watering Station
Resort-Style Pool with Open-Air Cabanas
Valet Trash Service
* Available for select units Amenities
We take fraud seriously. If something looks fishy, let us know.

