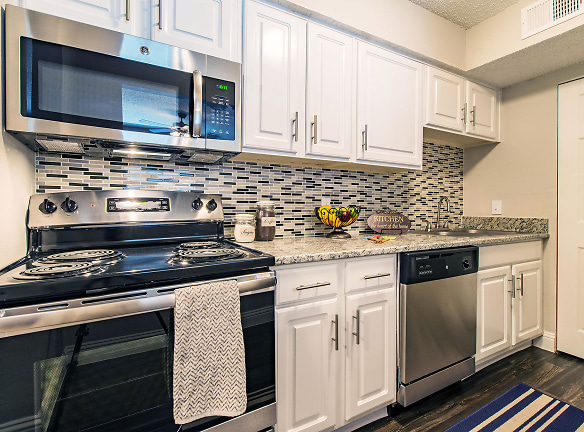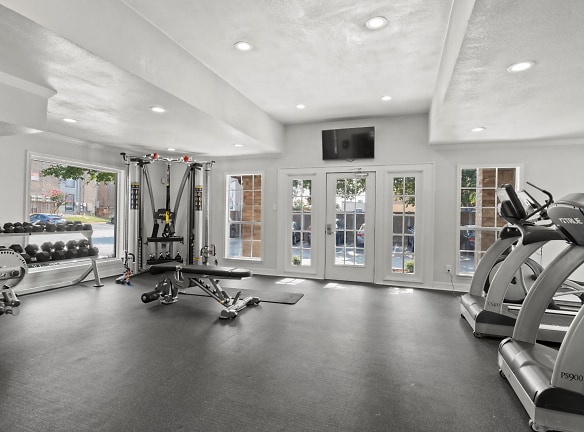- Home
- Texas
- Grapevine
- Apartments
- Bristol Grapevine Apartments
Contact Property
$1,135+per month
Bristol Grapevine Apartments
2400 Timberline Dr
Grapevine, TX 76051
1-2 bed, 1-2 bath • 625+ sq. ft.
9 Units Available
Managed by DayRise Residential
Quick Facts
Property TypeApartments
Deposit$--
Lease Terms
3-Month, 4-Month, 5-Month, 6-Month, 7-Month, 8-Month, 9-Month, 10-Month, 11-Month, 12-Month
Pets
Cats Allowed, Dogs Allowed
* Cats Allowed We welcome 2 pets per apartment home. There is a $350 pet fee (non-refundable) per pet. Pet rent is $15 per month, per pet. Aggressive breeds are prohibited. Please call our Leasing Office for complete Pet Policy information., Dogs Allowed We welcome 2 pets per apartment home. There is a $350 pet fee (non-refundable) per pet. Pet rent is $15 per month, per pet. Aggressive breeds are prohibited. Please call our Leasing Office for complete Pet Policy information.
Description
Bristol Grapevine Apartments
If you're looking for a great apartment in a prime location, it's time to say hello to Bristol Grapevine. Our bright and open homes are well-equipped and well-outfitted with the space you need to spread out. Our community features are top-notch as well and include a resort-inspired pool, state of the art fitness center and bark park for your furry friend. Nestled between Dallas and Fort Worth in the suburban Mid-Cities region, Grapevine is a true gem of the DFW Metroplex. Our community has everything you're looking for. We believe in maintaining a simple lifestyle while taking on life's adventures. Our apartments feature simplistic design elements with a welcoming un-cluttered appeal. We understand that you to expect nothing but the best when it comes your home. Each floor plan is enhanced with top of the line appliances and unique layouts. No floor plan is alike, allowing you to define your homes style. Come explore our property and all it has to offer by browsing our gallery. Give us a call to schedule your tour!
Floor Plans + Pricing
A1

$1,275+
1 bd, 1 ba
625+ sq. ft.
Terms: Per Month
Deposit: Please Call
A2

$1,225+
1 bd, 1 ba
630+ sq. ft.
Terms: Per Month
Deposit: Please Call
A3

$1,240+
1 bd, 1 ba
682+ sq. ft.
Terms: Per Month
Deposit: Please Call
A4

$1,135+
1 bd, 1 ba
686+ sq. ft.
Terms: Per Month
Deposit: Please Call
B1

$1,543+
2 bd, 1 ba
825+ sq. ft.
Terms: Per Month
Deposit: Please Call
B2

$1,708+
2 bd, 1 ba
876+ sq. ft.
Terms: Per Month
Deposit: Please Call
B3

$1,587+
2 bd, 2 ba
963+ sq. ft.
Terms: Per Month
Deposit: Please Call
B4

$1,745+
2 bd, 2 ba
1014+ sq. ft.
Terms: Per Month
Deposit: Please Call
Floor plans are artist's rendering. All dimensions are approximate. Actual product and specifications may vary in dimension or detail. Not all features are available in every rental home. Prices and availability are subject to change. Rent is based on monthly frequency. Additional fees may apply, such as but not limited to package delivery, trash, water, amenities, etc. Deposits vary. Please see a representative for details.
Manager Info
DayRise Residential
Monday
10:00 AM - 06:00 PM
Tuesday
10:00 AM - 06:00 PM
Wednesday
10:00 AM - 06:00 PM
Thursday
10:00 AM - 06:00 PM
Friday
10:00 AM - 06:00 PM
Saturday
10:00 AM - 05:00 PM
Schools
Data by Greatschools.org
Note: GreatSchools ratings are based on a comparison of test results for all schools in the state. It is designed to be a starting point to help parents make baseline comparisons, not the only factor in selecting the right school for your family. Learn More
Features
Interior
Short Term Available
Air Conditioning
Balcony
Cable Ready
Ceiling Fan(s)
Dishwasher
Fireplace
Hardwood Flooring
New/Renovated Interior
Oversized Closets
View
Washer & Dryer Connections
Washer & Dryer In Unit
Deck
Garbage Disposal
Patio
Refrigerator
Community
Business Center
Clubhouse
Emergency Maintenance
Extra Storage
Fitness Center
High Speed Internet Access
Laundry Facility
Pet Park
Playground
Swimming Pool
Wireless Internet Access
On Site Maintenance
On Site Management
On Site Patrol
Other
Fitness Studio
Leash-Free Bark Park
Laundry Room On-site
Cyber Cafe
Resort-Style Swimming Pool
BBQ Grilling Areas
Online Resident Portal
Sundeck
Garden-Style Tubs
Brushed Nickel Hardware*
Modern Cabinetry
Sleek Interior Paint Finishes*
Spacious Walk-In Closets
Satin-Touch Countertops & Backsplashes*
2'' Window Coverings
Wood-Style Flooring*
Private Balcony/Patio
Enhanced Lighting*
New Kitchen Appliance Package*
9'' Ceilings*
Washer/Dryer In Homes*
We take fraud seriously. If something looks fishy, let us know.

