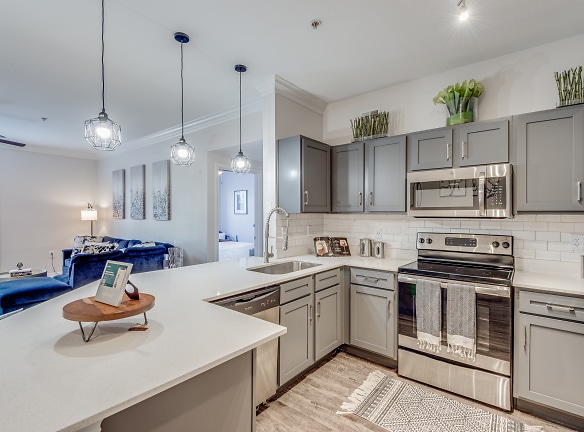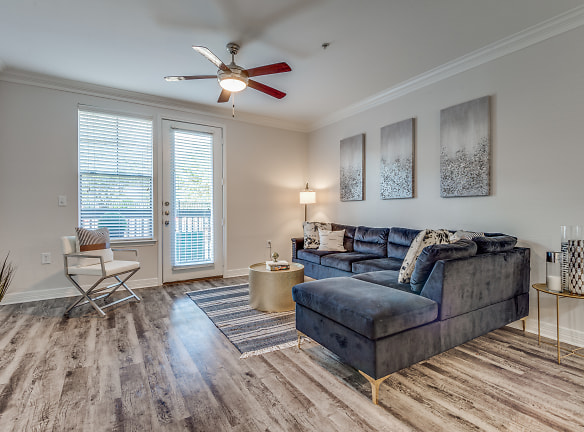- Home
- Texas
- Houston
- Apartments
- Portico Kirby Apartments
Special Offer
Contact Property
$500 Off Select Units! Limited time offer. Restrictions apply.
$1,503+per month
Portico Kirby Apartments
7550 Kirby Dr
Houston, TX 77030
1-3 bed, 1-2 bath • 567+ sq. ft.
7 Units Available
Managed by Madera
Quick Facts
Property TypeApartments
Deposit$--
NeighborhoodBraeswood Place
Application Fee50
Lease Terms
Our lease terms are: 3 months, 4 months, 5 months, 6 months, 7 months, 8 months, 9 months, 10 months, 11 months, 12 months (Please note that lease terms may vary, are subject to change without notice, and are based on availability. Inquire with property
Pets
Cats Allowed, Dogs Allowed
* Cats Allowed Residents must provide a copy of their pet's last rabies shot as well as the city of license and license number., Dogs Allowed Residents must provide a copy of their pet's last rabies shot as well as the city of license and license number.
Description
Portico Kirby
Conveniently located inside the Loop, near the Texas Medical Center, Rice University and Rice Village, Portico Kirby offers a premiere Live*Work*Play environment. Be a part of our chic community, where luxurious amenities and resident events create the perfect balance for your active lifestyle. Relax next to our South Beach-style pool, in a private cabana or our covered portico. Let your four-legged best friend romp around our turfed dog park, while you retreat in our adjoining patio featuring a grilling station, double-sided fireplace, and plush seating. Work up a sweat in our state-of-the-art fitness center. Or, relocate to your one-, two- or three-bedroom residence to relax and unwind. At Portico Kirby, it's all about life, at your pace. Come visit us to see for yourself!
Short-Term Leases are available!
Short-Term Leases are available!
Floor Plans + Pricing
Apartment

1 bd, 1 ba
567+ sq. ft.
Terms: Per Month
Deposit: Please Call
Apartment

$1,503+
1 bd, 1 ba
640+ sq. ft.
Terms: Per Month
Deposit: Please Call
Apartment

$1,614+
1 bd, 1 ba
715+ sq. ft.
Terms: Per Month
Deposit: Please Call
Apartment

1 bd, 1 ba
715+ sq. ft.
Terms: Per Month
Deposit: Please Call
Apartment

$1,694
1 bd, 1 ba
768+ sq. ft.
Terms: Per Month
Deposit: Please Call
Apartment

1 bd, 1 ba
790+ sq. ft.
Terms: Per Month
Deposit: Please Call
Apartment

$1,784
1 bd, 1 ba
809+ sq. ft.
Terms: Per Month
Deposit: Please Call
Apartment

$1,859+
2 bd, 1 ba
888+ sq. ft.
Terms: Per Month
Deposit: Please Call
Apartment

$1,954
2 bd, 1 ba
963+ sq. ft.
Terms: Per Month
Deposit: Please Call
Apartment

$2,144+
2 bd, 2 ba
1142+ sq. ft.
Terms: Per Month
Deposit: Please Call
Apartment

2 bd, 2 ba
1147+ sq. ft.
Terms: Per Month
Deposit: Please Call
Apartment

2 bd, 2 ba
1217+ sq. ft.
Terms: Per Month
Deposit: Please Call
Apartment

$2,519
3 bd, 2 ba
1328+ sq. ft.
Terms: Per Month
Deposit: Please Call
Floor plans are artist's rendering. All dimensions are approximate. Actual product and specifications may vary in dimension or detail. Not all features are available in every rental home. Prices and availability are subject to change. Rent is based on monthly frequency. Additional fees may apply, such as but not limited to package delivery, trash, water, amenities, etc. Deposits vary. Please see a representative for details.
Manager Info
Madera
Monday
08:30 AM - 05:30 PM
Tuesday
08:30 AM - 05:30 PM
Wednesday
08:30 AM - 05:30 PM
Thursday
08:30 AM - 05:30 PM
Friday
08:30 AM - 05:30 PM
Saturday
10:00 AM - 05:00 PM
Schools
Data by Greatschools.org
Note: GreatSchools ratings are based on a comparison of test results for all schools in the state. It is designed to be a starting point to help parents make baseline comparisons, not the only factor in selecting the right school for your family. Learn More
Features
Interior
Short Term Available
Air Conditioning
Alarm
Balcony
Cable Ready
Ceiling Fan(s)
Dishwasher
Garden Tub
Hardwood Flooring
Microwave
New/Renovated Interior
Oversized Closets
Stainless Steel Appliances
View
Washer & Dryer Connections
Washer & Dryer In Unit
Garbage Disposal
Patio
Refrigerator
Community
Accepts Credit Card Payments
Accepts Electronic Payments
Business Center
Campus Shuttle
Clubhouse
Emergency Maintenance
Extra Storage
Fitness Center
Gated Access
High Speed Internet Access
Pet Park
Public Transportation
Swimming Pool
Wireless Internet Access
Conference Room
Controlled Access
On Site Maintenance
On Site Management
On Site Patrol
Recreation Room
Corporate
Lifestyles
Corporate
Other
Courtyard
Picnic/bbq Area
On-Site Management
24/7 Package Lockers
Adjustable Closet System
Beautiful Landscaping
Built-In Shelving
Coffee Bar
Granite Countertops
High-Speed Wifi Provided
Medical Center Shuttle
Pet Friendly
Private Patio Or Balcony
Stainless Steel Bbq Grilling Area/outdoor Kitchen
Stainless-Steel Appliance
Swimming Pool & Cabanas
Washer & Dryer Included
Wood Flooring
Short-Term Leases Available
We take fraud seriously. If something looks fishy, let us know.

