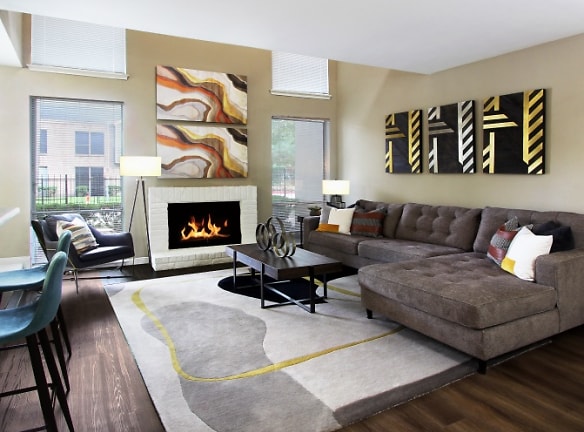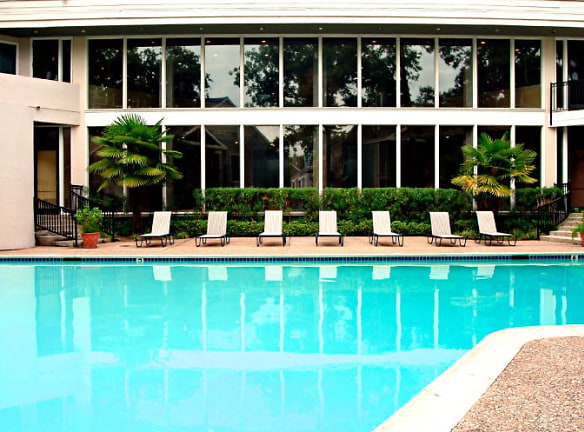- Home
- Texas
- Houston
- Apartments
- Woodlake On The Bayou Apartments
Special Offer
Contact Property
$300 OFF SECOND FULL MONTH -LIMITED TIME ONLY!
HALF OFF SECOND FULL MONTH - LIMITED TIME OFFER!
ONE MONTH FREE PRORATED-LIMITED TIME ONLY!
HALF OFF SECOND FULL MONTH - LIMITED TIME OFFER!
ONE MONTH FREE PRORATED-LIMITED TIME ONLY!
$875+per month
Woodlake On The Bayou Apartments
9449 Briar Forest Dr
Houston, TX 77063
1-4 bed, 1-2 bath • 724+ sq. ft.
Managed by The Richdale Group
Quick Facts
Property TypeApartments
Deposit$--
NeighborhoodWestside
Application Fee60
Lease Terms
Variable
Pets
Cats Allowed, Dogs Allowed
* Cats Allowed 2 Pets Maximum Weight Restriction: 55 lbs Deposit: $--, Dogs Allowed 2 Pets Maximum, Breed Restrictions Apply Weight Restriction: 55 lbs Deposit: $--
Description
Woodlake On The Bayou
Just inside the Beltway, north of Westheimer, and next to the Memorial neighborhood along Briar Forest Drive, our scenic wooded gated community with 24/7 gate attendant offers top-notch living in one of Houston's most desirable neighborhoods. Our luxurious apartments and townhomes offer tremendous space for your rental dollar. Incredible value awaits! Enjoy our lush setting with exclusive access to the Woodlake Community Park, featuring 1/4 mile walking trail, two dog parks, and four tennis courts. Inside your luxury apartment home, you'll appreciate the French doors, oversized windows, built-in shelves, and crown molding along with generous size walk-in closets, huge kitchens and bedrooms. Extra features include fireplaces, oversized patios, and windows on multiple sides of your Houston apartment that provide a gorgeous view of the grounds or sparkling pools.
Floor Plans + Pricing
A1

A3

A2

A

B1

B2

B

B3

L (TwnHm)

C

D

F

M (TwnHm)

K (TwnHm)

G (TwnHm)

Floor plans are artist's rendering. All dimensions are approximate. Actual product and specifications may vary in dimension or detail. Not all features are available in every rental home. Prices and availability are subject to change. Rent is based on monthly frequency. Additional fees may apply, such as but not limited to package delivery, trash, water, amenities, etc. Deposits vary. Please see a representative for details.
Manager Info
The Richdale Group
Sunday
12:00 PM - 05:00 PM
Monday
09:00 AM - 06:00 PM
Tuesday
09:00 AM - 06:00 PM
Wednesday
09:00 AM - 06:00 PM
Thursday
09:00 AM - 06:00 PM
Friday
09:00 AM - 06:00 PM
Saturday
10:00 AM - 05:00 PM
Schools
Data by Greatschools.org
Note: GreatSchools ratings are based on a comparison of test results for all schools in the state. It is designed to be a starting point to help parents make baseline comparisons, not the only factor in selecting the right school for your family. Learn More
Features
Interior
Air Conditioning
Balcony
Cable Ready
Ceiling Fan(s)
Dishwasher
Fireplace
Microwave
Oversized Closets
Vaulted Ceilings
Washer & Dryer Connections
Garbage Disposal
Patio
Refrigerator
Community
Accepts Electronic Payments
Clubhouse
Emergency Maintenance
Gated Access
High Speed Internet Access
Laundry Facility
Swimming Pool
Tennis Court(s)
Wireless Internet Access
Controlled Access
On Site Maintenance
On Site Management
Pet Friendly
Lifestyles
Pet Friendly
Other
Oversize Patios & Balconies
Prestigious & Convenient Bayou Location
Private Health Club
Woodburning Fireplaces
Huge Floor Plans
9-Foot Ceilings
Crown Molding
Minutes to Shopping & Dining
Scenic Views
Walk-In Closets
Clubhouse Wi-Fi
Tiled Entries
Built-In Shelves
Reserved Covered Parking Available
Double Marble Vanity Sinks
Ceiling Fans
Breakfast Bars
French Doors
Pet Friendly
All Electric Kitchens
Lush Landscaping and Mature Trees
Microwaves
Planned Social Activities
Pantries
Concierge Package Lockers
24-Hour Emergency Maintenance
Wood Plank Floors
We take fraud seriously. If something looks fishy, let us know.

