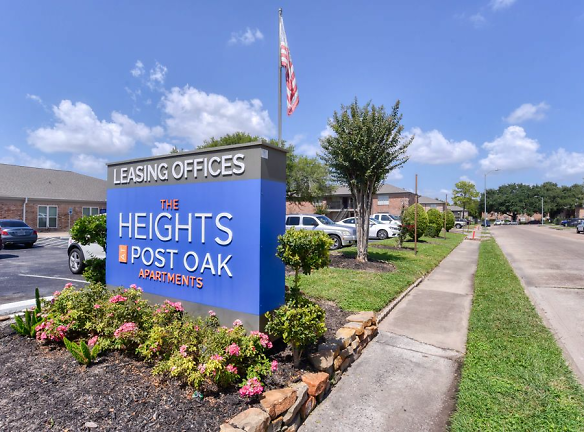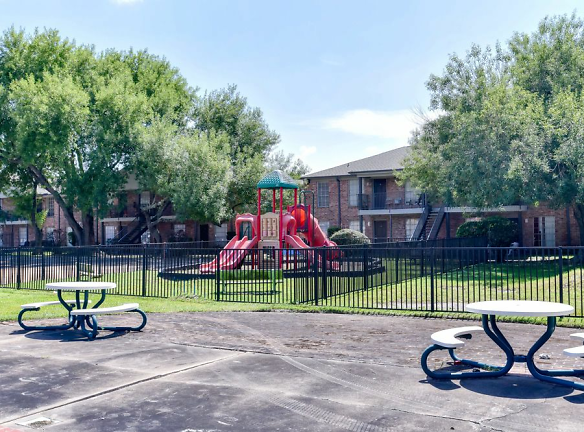- Home
- Texas
- Houston
- Apartments
- Heights At Post Oak Apartments
$839+per month
Heights At Post Oak Apartments
12600 Dunlap St
Houston, TX 77035
1-3 bed, 1-2 bath • 598+ sq. ft.
10+ Units Available
Managed by Indio Management
Quick Facts
Property TypeApartments
Deposit$--
NeighborhoodSouthwest Houston
Application Fee15
Lease Terms
Variable, 12-Month, 13-Month, 14-Month
Pets
Dogs Allowed, Cats Allowed, Other
* Dogs Allowed Restricted Breeds Weight Restriction: 100 lbs, Cats Allowed Restricted Breeds Weight Restriction: 100 lbs, Other Please contact property for more details
Description
Heights at Post Oak
Nestled in the heart of Houston, The Heights at Post Oak offers affordable living in a prime Houston location. This gem enjoys a strategic location near Hwy 90, Beltway 8 and Loop 610, ensuring seamless connectivity to the citys vibrant life.
We offer an array of amenities designed to enhance residents' lifestyles. From a state-of-the-art fitness center, outdoor grilling areas and a vibrant community clubhouse, there are many choices for leisure and recreation. On-site laundry facilities and ample parking further simplify daily tasks. The dedicated management team ensures a seamless living experience, providing unparalleled support and service to residents.
Residents have easy access to Houston's bustling attractions. Explore dining and entertainment at Meyerland Plaza, The Galleria, or downtown; enjoy outdoor activities in nearby parks or commute to major employment centers. The city's pulse is always within reach. Enjoy the best of city living without breaking the bank!
We offer an array of amenities designed to enhance residents' lifestyles. From a state-of-the-art fitness center, outdoor grilling areas and a vibrant community clubhouse, there are many choices for leisure and recreation. On-site laundry facilities and ample parking further simplify daily tasks. The dedicated management team ensures a seamless living experience, providing unparalleled support and service to residents.
Residents have easy access to Houston's bustling attractions. Explore dining and entertainment at Meyerland Plaza, The Galleria, or downtown; enjoy outdoor activities in nearby parks or commute to major employment centers. The city's pulse is always within reach. Enjoy the best of city living without breaking the bank!
Floor Plans + Pricing
1 bedroom 1 bath

$839
1 bd, 1 ba
598+ sq. ft.
Terms: Per Month
Deposit: $100
1 bedroom 1 bath

$849
1 bd, 1 ba
667+ sq. ft.
Terms: Per Month
Deposit: $100
1 bedroom 1 bath

$849
1 bd, 1 ba
704+ sq. ft.
Terms: Per Month
Deposit: $100
1 bedroom 1 bath

$849
1 bd, 1 ba
739+ sq. ft.
Terms: Per Month
Deposit: $100
2 bedroom 1 bath

$954
2 bd, 1 ba
800+ sq. ft.
Terms: Per Month
Deposit: $200
2 bedroom 2 bath

$996
2 bd, 2 ba
938+ sq. ft.
Terms: Per Month
Deposit: $200
2 bedroom 1.5 bath

$954
2 bd, 1.5 ba
938+ sq. ft.
Terms: Per Month
Deposit: $200
2 bedroom 2 bath

$996
2 bd, 2 ba
960+ sq. ft.
Terms: Per Month
Deposit: $200
2 bedroom 2 bath

$996
2 bd, 2 ba
1016+ sq. ft.
Terms: Per Month
Deposit: $200
3 bedroom 2 bath

$1,129
3 bd, 2 ba
1152+ sq. ft.
Terms: Per Month
Deposit: $300
2 bedroom 2.5 bath

$996
2 bd, 2.5 ba
1156+ sq. ft.
Terms: Per Month
Deposit: $200
3 bedroom 2 bath

$1,129
3 bd, 2 ba
1190+ sq. ft.
Terms: Per Month
Deposit: $300
3 bedroom 2 bath

$1,129
3 bd, 2 ba
1217+ sq. ft.
Terms: Per Month
Deposit: $300
3 bedroom 2.5 bath

3 bd, 2.5 ba
1323+ sq. ft.
Terms: Per Month
Deposit: $300
Floor plans are artist's rendering. All dimensions are approximate. Actual product and specifications may vary in dimension or detail. Not all features are available in every rental home. Prices and availability are subject to change. Rent is based on monthly frequency. Additional fees may apply, such as but not limited to package delivery, trash, water, amenities, etc. Deposits vary. Please see a representative for details.
Manager Info
Indio Management
Sunday
01:00 PM - 05:00 PM
Monday
08:30 AM - 05:30 PM
Tuesday
08:30 AM - 05:30 PM
Wednesday
08:30 AM - 05:30 PM
Thursday
08:30 AM - 05:30 PM
Friday
08:30 AM - 05:30 PM
Saturday
10:00 AM - 05:00 PM
Schools
Data by Greatschools.org
Note: GreatSchools ratings are based on a comparison of test results for all schools in the state. It is designed to be a starting point to help parents make baseline comparisons, not the only factor in selecting the right school for your family. Learn More
Features
Interior
Disability Access
Air Conditioning
Balcony
Cable Ready
Ceiling Fan(s)
Dishwasher
Hardwood Flooring
New/Renovated Interior
Oversized Closets
Some Paid Utilities
Vaulted Ceilings
View
Garbage Disposal
Refrigerator
Community
Emergency Maintenance
Fitness Center
Laundry Facility
Playground
Public Transportation
Subsidies
Controlled Access
On Site Maintenance
On Site Management
Income Restricted
Lifestyles
Income Restricted
Other
Breakfast Bars
All Plank Flooring excluding Bedrooms
Updated Lighting Fixtures
Ceiling Fans
Large Closets
Premium View
Additional Storage
Courtyard
Metro/School Bus Line
We take fraud seriously. If something looks fishy, let us know.

