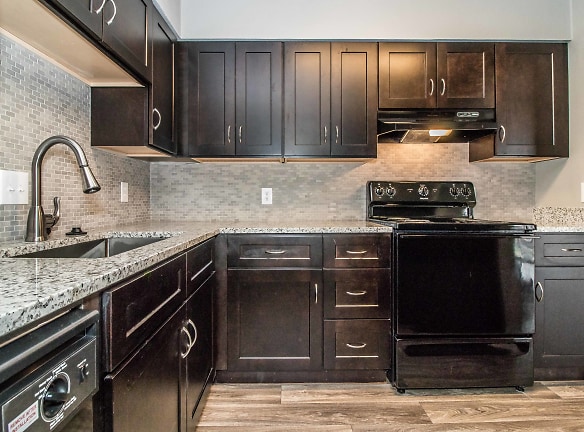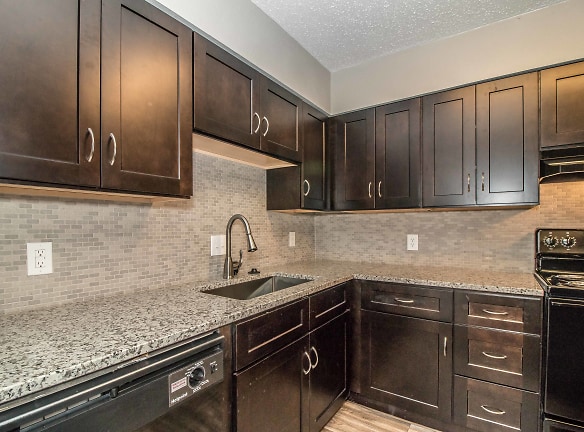- Home
- Texas
- Hurst
- Apartments
- Verano Oaks Apartments
$1,273+per month
Verano Oaks Apartments
300 N Booth Calowy Rd
Hurst, TX 76053
1-3 bed, 1-2 bath • 706+ sq. ft.
3 Units Available
Managed by Cornerstone Capital Management
Quick Facts
Property TypeApartments
Deposit$--
Application Fee50
Lease Terms
12-Month
Pets
Cats Allowed, Dogs Allowed
* Cats Allowed Weight Restriction: 40 lbs, Dogs Allowed Breed Restrictions Weight Restriction: 40 lbs
Description
Verano Oaks
Verano Oaks has newly-renovated interior apartment homes and excellent customer service. We offer one, two, and three bedroom floor plans that are sure to meet all of your living expectations. Whether you want to relax in our pool, have an outdoor BBQ at any of our outdoor seating areas, or take your pet on a scenic walk, Verano Oaks is sure to have something for you!
Floor Plans + Pricing
One Bedroom One Bath

Two Bedroom Two Bath

Three Bedroom Two Bath

Floor plans are artist's rendering. All dimensions are approximate. Actual product and specifications may vary in dimension or detail. Not all features are available in every rental home. Prices and availability are subject to change. Rent is based on monthly frequency. Additional fees may apply, such as but not limited to package delivery, trash, water, amenities, etc. Deposits vary. Please see a representative for details.
Manager Info
Cornerstone Capital Management
Monday
10:00 AM - 05:00 PM
Tuesday
10:00 AM - 05:00 PM
Wednesday
10:00 AM - 05:00 PM
Thursday
10:00 AM - 05:00 PM
Friday
10:00 AM - 05:00 PM
Schools
Data by Greatschools.org
Note: GreatSchools ratings are based on a comparison of test results for all schools in the state. It is designed to be a starting point to help parents make baseline comparisons, not the only factor in selecting the right school for your family. Learn More
Features
Interior
Air Conditioning
Balcony
Cable Ready
Ceiling Fan(s)
Dishwasher
New/Renovated Interior
Oversized Closets
Washer & Dryer In Unit
Garbage Disposal
Patio
Refrigerator
Community
Emergency Maintenance
Laundry Facility
Playground
Swimming Pool
On Site Management
Pet Friendly
Lifestyles
Pet Friendly
Other
BBQ/Picnic Area
Carpeting
Disposal
Large Closets
Patio/Balcony
Spanish Speaking Staff
Courtyard
Washer & Dryer Provided (in select)
Granite Countertops (in select)
Custom Tub Enclosures (in select)
Resident Activities
Beautiful Flooring
Clothing Care Center
Convenient Location
Notary by appointment
Bean Bag Toss Area
Landscaped Grounds
New Cabinets (in select)
Custom Backsplash (in select)
Highly Acclaimed Birdville ISD
Black Appliance Package
Designer Interior Paint Colors
Premium Upgraded Apartments (in select)
Two Inch Blinds
We take fraud seriously. If something looks fishy, let us know.

