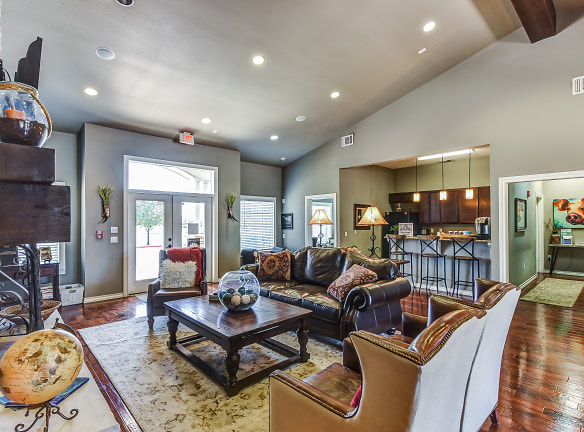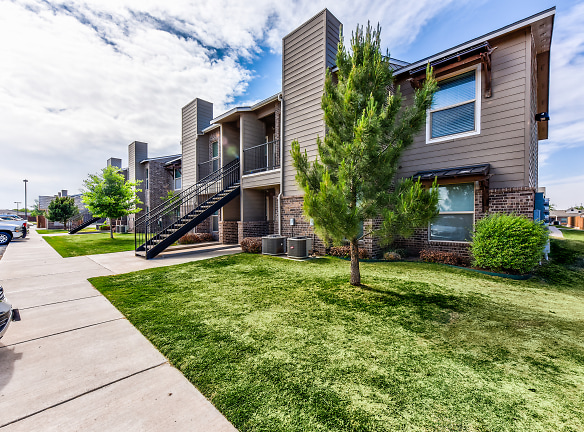- Home
- Texas
- Lubbock
- Apartments
- Brickstone Villas Apartments
$885+per month
Brickstone Villas Apartments
1606 82nd St
Lubbock, TX 79423
1-2 bed, 1-2 bath • 634+ sq. ft.
6 Units Available
Managed by KNL Nordic, LLC
Quick Facts
Property TypeApartments
Deposit$--
NeighborhoodSouth Lubbock
Application Fee60
Lease Terms
6-Month, 7-Month, 8-Month, 9-Month, 10-Month, 11-Month, 12-Month
Pets
Dogs Allowed, Cats Allowed
* Dogs Allowed NO Breed restrictions - pet interview required, Cats Allowed $350 Pet Fee, $30 Pet Rent Per Pet
Description
Brickstone Villas Apartments
Welcome to Brickstone Villas. We invite you to visit our apartment homes located in Southeast Lubbock with easy access to the South Loop and Interstate 27 making anywhere in Lubbock minutes away. We are directly across from Roy Roberts Elementary School on Ave. P and 82nd Street, just 1/3 east of University Avenue, minutes from shopping, restaurants, Target and Walmart.
Brickstone Villas offers four floor plans of 1 and 2 bedroom apartment homes which have been thoughtfully designed to fit your needs for a perfect place to call "home". We offer affordable luxury such as granite style countertops, hardwood faux flooring, all black modern kitchen appliances, plush carpeting, front door parking and 24 hour emergency maintenance.
Enjoy our clubhouse and business center for all of your office needs outside of home such as scanning, printing, access to two computers and free Wi-Fi. Rejuvenate in our 24 hour fitness room. Feel free to host your special event in our resident lounge which offers a coffee bar, big screen TV, spacious sitting area and fully equipped kitchen. Refresh and unwind at our beautiful swimming pool with plenty of room to lounge. Enjoy an evening with friends by our wood and gas burning fireplaces, grilling at our built-in barbeque area poolside or simply enjoying a swim in our pool. Perfect for a warm spring or summer's night!
Brickstone Villas offers four floor plans of 1 and 2 bedroom apartment homes which have been thoughtfully designed to fit your needs for a perfect place to call "home". We offer affordable luxury such as granite style countertops, hardwood faux flooring, all black modern kitchen appliances, plush carpeting, front door parking and 24 hour emergency maintenance.
Enjoy our clubhouse and business center for all of your office needs outside of home such as scanning, printing, access to two computers and free Wi-Fi. Rejuvenate in our 24 hour fitness room. Feel free to host your special event in our resident lounge which offers a coffee bar, big screen TV, spacious sitting area and fully equipped kitchen. Refresh and unwind at our beautiful swimming pool with plenty of room to lounge. Enjoy an evening with friends by our wood and gas burning fireplaces, grilling at our built-in barbeque area poolside or simply enjoying a swim in our pool. Perfect for a warm spring or summer's night!
Floor Plans + Pricing
The Mustang

$885+
1 bd, 1 ba
634+ sq. ft.
Terms: Per Month
Deposit: Please Call
The Stallion

$925+
1 bd, 1 ba
724+ sq. ft.
Terms: Per Month
Deposit: Please Call
The Palomino

$999+
2 bd, 2 ba
853+ sq. ft.
Terms: Per Month
Deposit: Please Call
The Clydesdale

$1,100+
2 bd, 2 ba
1053+ sq. ft.
Terms: Per Month
Deposit: Please Call
Floor plans are artist's rendering. All dimensions are approximate. Actual product and specifications may vary in dimension or detail. Not all features are available in every rental home. Prices and availability are subject to change. Rent is based on monthly frequency. Additional fees may apply, such as but not limited to package delivery, trash, water, amenities, etc. Deposits vary. Please see a representative for details.
Manager Info
KNL Nordic, LLC
Sunday
Closed.
Monday
08:30 AM - 05:30 PM
Tuesday
08:30 AM - 05:30 PM
Wednesday
08:30 AM - 05:30 PM
Thursday
08:30 AM - 05:30 PM
Friday
08:30 AM - 05:30 PM
Saturday
10:00 AM - 02:00 PM
Schools
Data by Greatschools.org
Note: GreatSchools ratings are based on a comparison of test results for all schools in the state. It is designed to be a starting point to help parents make baseline comparisons, not the only factor in selecting the right school for your family. Learn More
Features
Interior
Disability Access
Air Conditioning
Balcony
Cable Ready
Ceiling Fan(s)
Dishwasher
Hardwood Flooring
Microwave
Oversized Closets
Smoke Free
Washer & Dryer Connections
Garbage Disposal
Patio
Refrigerator
Community
Accepts Electronic Payments
Business Center
Clubhouse
Emergency Maintenance
Fitness Center
High Speed Internet Access
Swimming Pool
Wireless Internet Access
On Site Maintenance
On Site Management
On Site Patrol
Non-Smoking
Pet Friendly
Lifestyles
Pet Friendly
Other
Spacious one & two bedroom open floor plans
Granite style countertops
Pantry
Hardwood Plank Faux Flooring
Wood Cabinets
Front Door Parking
Private Fenced Backyards/Patios (in some homes)
Central Heating & Air Conditioning
Spacious closets
Black Modern Appliances
Stainless Steel Sink
Ceiling Fans (living room and bedrooms)
Handicap Apartment Homes Available
Resident Lounge Area with TV
Large Seating Area & Fully Equipped Kitchen
Access to Printing, Scanning, Faxing & WiFi
Extended Pool Season
24-Hour Emergency Maintenance
Package Receiving Service
We take fraud seriously. If something looks fishy, let us know.

