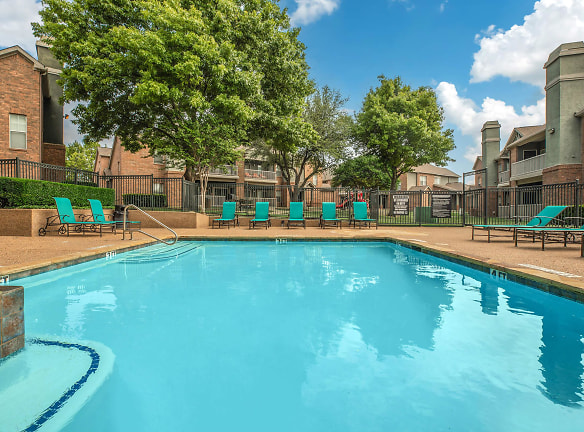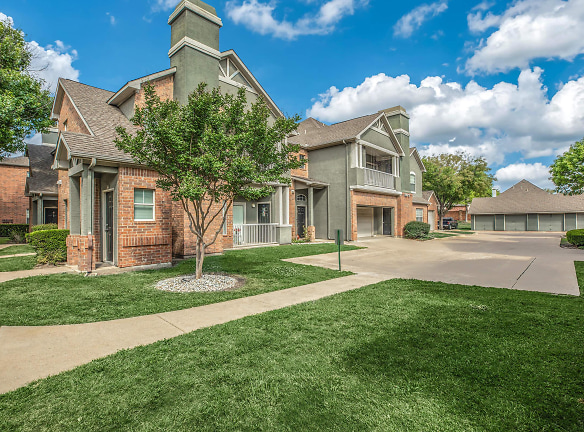- Home
- Texas
- Richardson
- Apartments
- Villages At Clear Springs Apartments
Contact Property
$1,230+per month
Villages At Clear Springs Apartments
2600 Clear Springs
Richardson, TX 75082
1-3 bed, 1-2 bath • 706+ sq. ft.
4 Units Available
Managed by The Tipton Group
Quick Facts
Property TypeApartments
Deposit$--
NeighborhoodCrowley Park
Lease Terms
6-Month, 7-Month, 8-Month, 9-Month, 10-Month, 11-Month, 12-Month, 13-Month
Pets
Cats Allowed, Dogs Allowed
* Cats Allowed We welcome 2 pets per apartment home. There is a $400 Pet Fee for the first pet, and $500 Pet Fee for 2 Pets. Pet rent is $15 per pet per month. There is a weight limit of 70 pounds per pet, and aggressive breeds are prohibited. For more information, please call our leasing office. Weight Restriction: 70 lbs, Dogs Allowed We welcome 2 pets per apartment home. There is a $400 Pet Fee for the first pet, and $500 Pet Fee for 2 Pets. Pet rent is $15 per pet per month. There is a weight limit of 70 pounds per pet, and aggressive breeds are prohibited. For more information, please call our leasing office. Weight Restriction: 70 lbs
Description
Villages at Clear Springs
Discover a carefree lifestyle filled with unrivaled comforts at Villages at Clear Springs. Nestled in the heart of Richardson, TX, it will provide easy access to shopping, fine dining, and entertainment hot spots. Our prime location also places you near President George Bush Highway, making any commute a breeze. Let us be your gateway to fun and excitement around Richardson!
*Floorplans and interior finishes may vary.
*Floorplans and interior finishes may vary.
Floor Plans + Pricing
A2

$1,505+
1 bd, 1 ba
808+ sq. ft.
Terms: Per Month
Deposit: Please Call
C1

$2,027+
3 bd, 2 ba
1355+ sq. ft.
Terms: Per Month
Deposit: Please Call
B2

$1,697+
2 bd, 2 ba
1041-1133+ sq. ft.
Terms: Per Month
Deposit: Please Call
B1

$1,592+
2 bd, 1.5 ba
917-1048+ sq. ft.
Terms: Per Month
Deposit: Please Call
A1

$1,230+
1 bd, 1 ba
706-824+ sq. ft.
Terms: Per Month
Deposit: Please Call
Floor plans are artist's rendering. All dimensions are approximate. Actual product and specifications may vary in dimension or detail. Not all features are available in every rental home. Prices and availability are subject to change. Rent is based on monthly frequency. Additional fees may apply, such as but not limited to package delivery, trash, water, amenities, etc. Deposits vary. Please see a representative for details.
Manager Info
The Tipton Group
Monday
09:00 AM - 06:00 PM
Tuesday
09:00 AM - 06:00 PM
Wednesday
09:00 AM - 06:00 PM
Thursday
09:00 AM - 06:00 PM
Friday
09:00 AM - 06:00 PM
Saturday
10:00 AM - 05:00 PM
Schools
Data by Greatschools.org
Note: GreatSchools ratings are based on a comparison of test results for all schools in the state. It is designed to be a starting point to help parents make baseline comparisons, not the only factor in selecting the right school for your family. Learn More
Features
Interior
Short Term Available
Air Conditioning
Cable Ready
Ceiling Fan(s)
Dishwasher
Fireplace
Garden Tub
Hardwood Flooring
Microwave
Oversized Closets
Washer & Dryer Connections
Garbage Disposal
Patio
Refrigerator
Community
Clubhouse
Emergency Maintenance
Extra Storage
Fitness Center
Laundry Facility
Pet Park
Playground
Swimming Pool
Wireless Internet Access
On Site Maintenance
On Site Management
Pet Friendly
Lifestyles
Pet Friendly
Other
Garage
Laundry
On-Site Management
Paw Park
High-Speed Internet
One car-direct-entry garage
Two cars-direct-entry garage
We take fraud seriously. If something looks fishy, let us know.

