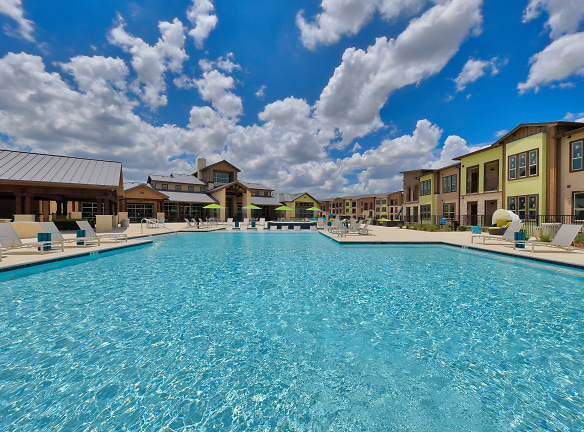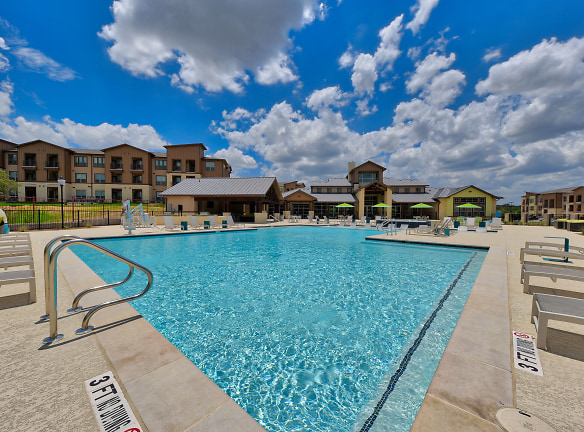- Home
- Texas
- San-Antonio
- Apartments
- The Estraya Westover Hills Apartments
$1,076+per month
The Estraya Westover Hills Apartments
1626 N Ellison Dr
San Antonio, TX 78251
1-3 bed, 1-2 bath • 528+ sq. ft.
3 Units Available
Managed by Westminster Management
Quick Facts
Property TypeApartments
Deposit$--
NeighborhoodWest San Antonio
Lease Terms
Variable
Pets
Cats Allowed, Dogs Allowed
* Cats Allowed, Dogs Allowed
Description
The Estraya Westover Hills Apartments
Appointments Encouraged. Walk-Ins Welcome! We are ready to help you find your new home.Call now to connect with a Team Member and schedule a tour in-person or virtually!
Floor Plans + Pricing
1BR 1BA (528 SF)

1BR 1BA (644 SF)

1BR 1BA (747 SF)

1BR 1BA (806 SF)

1BR 1BA (831 SF)

1BR 1BA (872 SF)

1BR 1BA (913 SF)

2BR 2BA (1089 SF)

2BR 2BA (1120 SF)

2BR 2BA (1139 SF)

2BR 2BA (1205 SF)

3BR 2BA (1362 SF)

Floor plans are artist's rendering. All dimensions are approximate. Actual product and specifications may vary in dimension or detail. Not all features are available in every rental home. Prices and availability are subject to change. Rent is based on monthly frequency. Additional fees may apply, such as but not limited to package delivery, trash, water, amenities, etc. Deposits vary. Please see a representative for details.
Manager Info
Westminster Management
Monday
09:00 AM - 06:00 PM
Tuesday
09:00 AM - 06:00 PM
Wednesday
09:00 AM - 06:00 PM
Thursday
09:00 AM - 06:00 PM
Friday
09:00 AM - 06:00 PM
Saturday
10:00 AM - 05:00 PM
Schools
Data by Greatschools.org
Note: GreatSchools ratings are based on a comparison of test results for all schools in the state. It is designed to be a starting point to help parents make baseline comparisons, not the only factor in selecting the right school for your family. Learn More
Features
Interior
Air Conditioning
Ceiling Fan(s)
Dishwasher
Microwave
Oversized Closets
Stainless Steel Appliances
Patio
Refrigerator
Community
Business Center
Clubhouse
Fitness Center
Full Concierge Service
Pet Park
Swimming Pool
On Site Maintenance
On Site Management
Pet Friendly
Lifestyles
Pet Friendly
Other
Resort-Style Pool with Tanning Ledge & Waterfall
Cabana With Grill Stations
Gourmet Kitchens
Granite Countertops
Outdoor Fire Pit
Indoor/Outdoor Lounge
Large Kitchen Pantries
24-Hour Fitness Center with On Demand Fitness
Premium Wood Style Flooring
2-In Wood Style Blinds
Clubroom with Billiards
Oversized Soaking Tubs*
Pet Friendly. See Pet Rules.
Bark Park
Exquisite Kitchen & Bath Fixtures
Concierge Service
In-Home Washer/Dryer*
Garage Parking Available*
Luxer Package Lockers
On-Site Maintenance
Walk-In Closets
Online Rental Payments
Oversized Patios
Close Distance to Sea World
Outdoor Balcony/Patio Storage*
*In Select Homes
Convenient Access to Dining & Shopping
We take fraud seriously. If something looks fishy, let us know.

