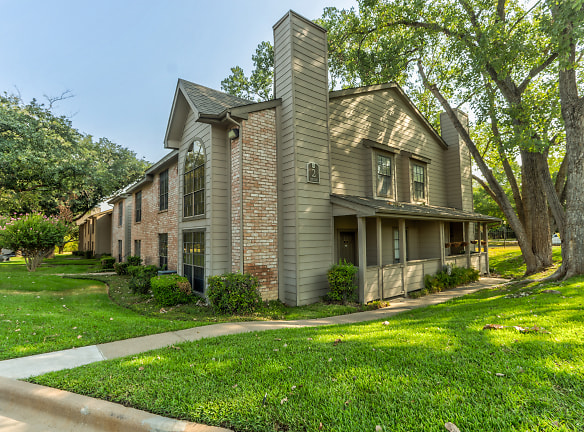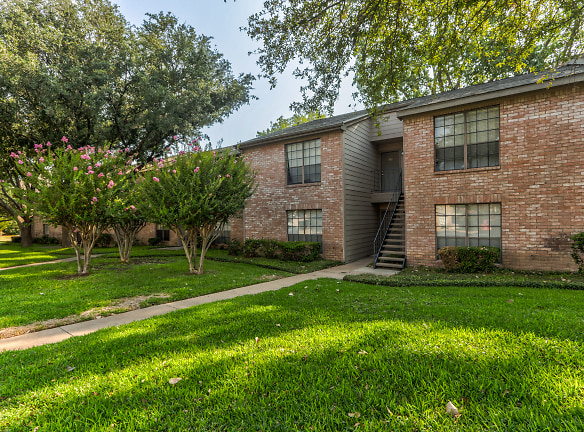- Home
- Texas
- Temple
- Apartments
- Chappell Hill Apartments
$930+per month
Chappell Hill Apartments
3009 Ira Young Dr
Temple, TX 76504
1-2 bed, 1-2 bath • 500+ sq. ft.
4 Units Available
Managed by Chappell Hill Investment Group
Quick Facts
Property TypeApartments
Deposit$--
Lease Terms
Monthly, 6-Month, 7-Month, 8-Month, 9-Month, 10-Month, 11-Month, 12-Month, 13-Month, 14-Month, 15-Month
Pets
Dogs Allowed, Cats Allowed, Breed Restriction
* Dogs Allowed, Cats Allowed, Breed Restriction Breed restrictions do apply. Contact the office for more information on our pet policy and fees.
Description
Chappell Hill Apartments
Chappell Hill Apartments is a beautifully landscaped property on ten acres with magnificent shade trees which offers a unique living environment. When you drive through our gated community you will feel right at home. We welcome you to stop by for a tour to see our recently renovated apartments featuring granite countertops with a subway tile backsplash, cabinet upgrades, stainless steel appliances, and more.
We're conveniently located near I-35 and close to the shopping and dinning districts. We're a SMOKE FREE community and offer amenities such as wood style flooring, private patios and garage parking. We have an onsite laundry facility, curbside trash pick up and storage units are available!
Come see what we're all about.
We're conveniently located near I-35 and close to the shopping and dinning districts. We're a SMOKE FREE community and offer amenities such as wood style flooring, private patios and garage parking. We have an onsite laundry facility, curbside trash pick up and storage units are available!
Come see what we're all about.
Floor Plans + Pricing
A Renovated

$1,070+
1 bd, 1 ba
500+ sq. ft.
Terms: Per Month
Deposit: $300
A1

$930+
1 bd, 1 ba
500+ sq. ft.
Terms: Per Month
Deposit: $300
B Renovated

$1,215
1 bd, 1 ba
650+ sq. ft.
Terms: Per Month
Deposit: $300
B1

$1,045+
1 bd, 1 ba
650+ sq. ft.
Terms: Per Month
Deposit: $300
A The Park at Chappell Hill

$1,125+
1 bd, 1 ba
690+ sq. ft.
Terms: Per Month
Deposit: $300
Furnished One Bedroom

$2,000+
1 bd, 1 ba
690+ sq. ft.
Terms: Per Month
Deposit: Please Call
C Renovated

$1,165+
1 bd, 1 ba
725+ sq. ft.
Terms: Per Month
Deposit: $300
C1

$1,020+
1 bd, 1 ba
725+ sq. ft.
Terms: Per Month
Deposit: $300
D Renovated

$1,235+
2 bd, 1 ba
820+ sq. ft.
Terms: Per Month
Deposit: $300
D1

$1,060+
2 bd, 1 ba
820+ sq. ft.
Terms: Per Month
Deposit: $300
E Renovated

$1,345+
2 bd, 2 ba
1000+ sq. ft.
Terms: Per Month
Deposit: $300
E1

$1,160+
2 bd, 2 ba
1000+ sq. ft.
Terms: Per Month
Deposit: $300
B The Park at Chappell Hill

$1,330+
2 bd, 2 ba
1096+ sq. ft.
Terms: Per Month
Deposit: $300
F1

$1,305+
2 bd, 2 ba
1230+ sq. ft.
Terms: Per Month
Deposit: $300
F Renovated

$1,600
2 bd, 2 ba
1230+ sq. ft.
Terms: Per Month
Deposit: $300
Furnished Two Bedroom

$2,300+
2 bd, 2 ba
1096-1000+ sq. ft.
Terms: Per Month
Deposit: $300
Floor plans are artist's rendering. All dimensions are approximate. Actual product and specifications may vary in dimension or detail. Not all features are available in every rental home. Prices and availability are subject to change. Rent is based on monthly frequency. Additional fees may apply, such as but not limited to package delivery, trash, water, amenities, etc. Deposits vary. Please see a representative for details.
Manager Info
Chappell Hill Investment Group
Monday
08:30 AM - 05:30 PM
Tuesday
08:30 AM - 05:30 PM
Wednesday
08:30 AM - 05:30 PM
Thursday
08:30 AM - 05:30 PM
Friday
08:30 AM - 05:30 PM
Schools
Data by Greatschools.org
Note: GreatSchools ratings are based on a comparison of test results for all schools in the state. It is designed to be a starting point to help parents make baseline comparisons, not the only factor in selecting the right school for your family. Learn More
Features
Interior
Furnished Available
Short Term Available
Air Conditioning
Balcony
Cable Ready
Ceiling Fan(s)
Dishwasher
Fireplace
Hardwood Flooring
Microwave
New/Renovated Interior
Oversized Closets
Smoke Free
Stainless Steel Appliances
Vaulted Ceilings
View
Washer & Dryer Connections
Garbage Disposal
Patio
Refrigerator
Community
Accepts Credit Card Payments
Accepts Electronic Payments
Basketball Court(s)
Business Center
Clubhouse
Emergency Maintenance
Extra Storage
Fitness Center
Gated Access
Hot Tub
Laundry Facility
Playground
Public Transportation
Swimming Pool
Controlled Access
On Site Maintenance
On Site Management
Non-Smoking
Pet Friendly
Lifestyles
Pet Friendly
Other
Newly Renovated Units
Furnished Options
Short Term Leases Available
High-End GE Appliances
Granite Countertops
New Cabinets Available
Large Pantry
Full-Size Washer / Dryer Connections
Washer and Dryer Rentable
Wood Style Flooring
2-in Wood Blinds
Fully Tiled Walk-in Showers
Curbside Trash Pick-up
Patio / Balcony
Storage Units Available
Courtyard
Mature Landscaping
Pet-Friendly
On-site Laundry Facility
Business Center w/ Internet Access
Package Receiving
Basketball Court
Detached Garages with Remote Access
Controlled Access Gates at Entry and Exits
By I-35 and Baylor Scott & White Hospital
Close to Shopping and Dining Districts
Salt Water Swimming Pool and Jacuzzi Spa
We take fraud seriously. If something looks fishy, let us know.

