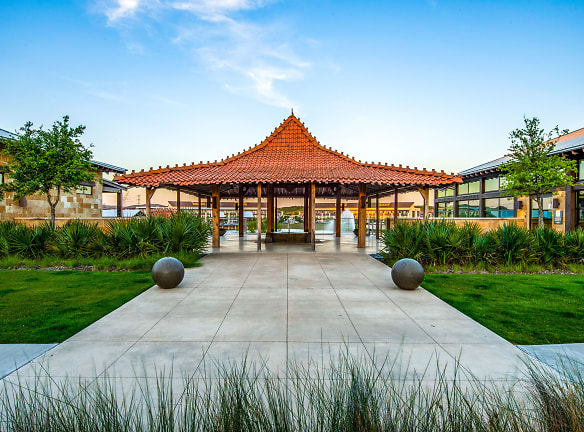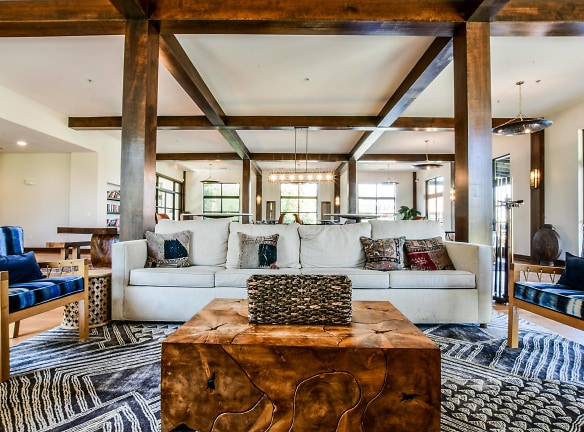- Home
- Texas
- The-Colony
- Apartments
- The Hudson At Austin Ranch Apartments
Special Offer
Contact Property
$250 off move-in when you move in by April 30th.
Credit will be received upon move-in. This offer is valid for all Billingsley communities and is subject to change at any time.
Credit will be received upon move-in. This offer is valid for all Billingsley communities and is subject to change at any time.
$1,342+per month
The Hudson At Austin Ranch Apartments
3075 Painted Lake Circle
The Colony, TX 75056
1-3 bed, 1-2 bath • 575+ sq. ft.
10+ Units Available
Managed by Billingsley Company
Quick Facts
Property TypeApartments
Deposit$--
NeighborhoodParks of Austin Ranch
Lease Terms
Variable, 2-Month, 3-Month, 4-Month, 5-Month, 6-Month, 7-Month, 9-Month, 10-Month, 11-Month, 12-Month, 13-Month, 14-Month, 15-Month
Pets
Cats Allowed, Dogs Allowed
* Cats Allowed Weight Restriction: 60 lbs Deposit: $--, Dogs Allowed Bred restrictions apply; No more than 2 total pets per apartment. Weight Restriction: 100 lbs Deposit: $--
Description
The Hudson at Austin Ranch
3075 Painted Lake Circle is a lakeside apartment property located in The Colony, TX 75056. Offering immediate move-in availability, this community brings unique styles and settings from around the world to create a private destination right in Austin Ranch. With architectural influences from the Mediterranean, Indonesia, and the Texas Hill Country, as well as the serene beauty of Painted Lake and the surrounding protected nature area, this property provides a truly special living experience.
The Hudson offers a variety of floor plans to choose from, including studio, one, two, and three-bedroom apartments and townhomes. Each unit features custom interior finishes and the community is pet-friendly, allowing you to bring your furry friends along. Notable amenities include lakeside fire pits and seating areas, a clubhouse, a fitness center, and a pet park. The property also boasts tree-lined streets, open courtyards, and lake views, creating a tranquil and picturesque atmosphere.
Inside the apartments, you'll find gourmet kitchens with 42" custom cabinetry and granite countertops, as well as counter height dining and entertaining islands. Full-size stackable washer and dryer units are included, and oversized soaking tubs with tile surrounds add a touch of luxury. The property is proud to be a non-smoking community and regularly plans social events and activities for residents to enjoy.
Conveniently located, 3075 Painted Lake Circle offers easy access to a variety of amenities and recreational opportunities. Residents can enjoy the nearby trail for biking, hiking, and jogging, as well as wireless internet access throughout the property. With on-site maintenance, management, and patrol, as well as door-to-door valet trash and recycling pick-up, this community ensures a hassle-free living experience.
In summary, 3075 Painted Lake Circle in The Colony, TX 75056 offers a unique and serene living environment. With its wide range of amenities, beautiful interior finishes, and convenient location, this lakeside community is an ideal place to call home.
Floor Plans + Pricing
HHS1

A2.1

A3

A5.1

THA1

A6.2

HHA7

B5

B2.1

B3

B4.1

B2.2

THC2.2

A6.1

A8.1

THC1GG

Floor plans are artist's rendering. All dimensions are approximate. Actual product and specifications may vary in dimension or detail. Not all features are available in every rental home. Prices and availability are subject to change. Rent is based on monthly frequency. Additional fees may apply, such as but not limited to package delivery, trash, water, amenities, etc. Deposits vary. Please see a representative for details.
Manager Info
Billingsley Company
Sunday
12:30 PM - 05:00 PM
Monday
09:00 AM - 06:00 PM
Tuesday
09:00 AM - 06:00 PM
Wednesday
09:00 AM - 06:00 PM
Thursday
09:00 AM - 06:00 PM
Friday
09:00 AM - 06:00 PM
Saturday
10:00 AM - 05:00 PM
Schools
Data by Greatschools.org
Note: GreatSchools ratings are based on a comparison of test results for all schools in the state. It is designed to be a starting point to help parents make baseline comparisons, not the only factor in selecting the right school for your family. Learn More
Features
Interior
Disability Access
Air Conditioning
Balcony
Cable Ready
Ceiling Fan(s)
Dishwasher
Hardwood Flooring
Island Kitchens
Microwave
Oversized Closets
Smoke Free
Stainless Steel Appliances
View
Washer & Dryer Connections
Washer & Dryer In Unit
Garbage Disposal
Patio
Refrigerator
Community
Accepts Electronic Payments
Clubhouse
Emergency Maintenance
Extra Storage
Fitness Center
Pet Park
Swimming Pool
Trail, Bike, Hike, Jog
Wireless Internet Access
On Site Maintenance
On Site Management
On Site Patrol
Recreation Room
Other
Lakeside Fire Pit and Seating Area
Gourmet Kitchens and 42" Custom Cabinetry
Granite Countertops In Kitchens and Bathrooms
Tree-lined streets, open courtyards & lake views*
Counter Height Dining and Entertaining Islands*
Parcel lockers available on property
Energy Efficient Homes with Ceiling Fans
Full Size Stackable Washer and Dryer Included*
Full Size Washer and Dryer Connections*
Regularly-Planned Social Events and Activities
Door-To-Door Valet Trash and Recycling Pick-Up
Dramatic 9- To 11-Foot Ceilings Throughout
Proud To Be A Non-Smoking Community
Oversized Soaking Tubs with Tile Surrounds*
Guest Suite Available For Rental
We take fraud seriously. If something looks fishy, let us know.

