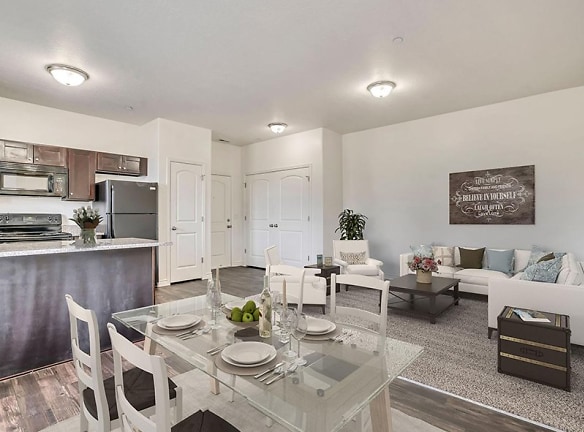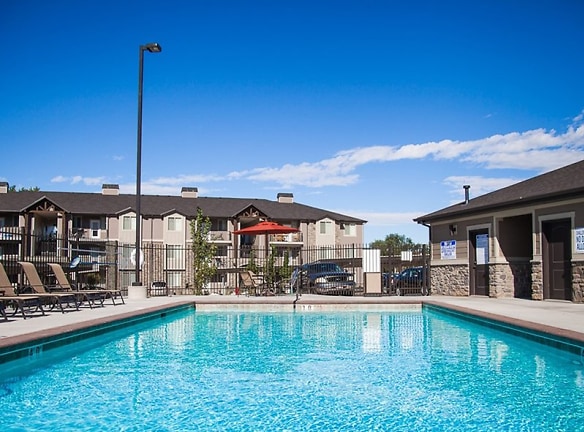- Home
- Utah
- Layton
- Apartments
- Eastgate At Greyhawk Apartments
$1,399+per month
Eastgate At Greyhawk Apartments
2925 N Church St
Layton, UT 84040
1-3 bed, 1-2 bath • 768+ sq. ft.
1 Unit Available
Managed by Apartment Management Consultants, AMC
Quick Facts
Property TypeApartments
Deposit$--
Application Fee50
Lease Terms
5-Month, 6-Month, 7-Month, 8-Month, 9-Month, 10-Month, 11-Month, 12-Month, 13-Month
Pets
Cats Allowed, Dogs Allowed
* Cats Allowed Weight Restriction: 75 lbs Deposit: $--, Dogs Allowed Weight Restriction: 75 lbs Deposit: $--
Description
Eastgate at Greyhawk Apartments
Ready for your next big adventure? Find everything you?ve been waiting for at Eastgate at Greyhawk Apartments in Layton, UT!
Our apartments in Layton, UT were designed with the resident in mind, putting you in control of the way you feel at home. Here, you?ll discover the meaning of comfortable living! Choose from our available, well-appointed 1, 2, and 3 bedroom Layton apartments that provide you with every comfort. Enjoy open floor plans, oversized closets, fully-equipped kitchens, and private balconies/patios. Living at our Layton apartments for rent means being a part of a thriving, private community; shared amenities a large pool, pet park, fitness center, playground, covered parking, storage space, and more!
You deserve to love where you live, so don?t settle. Our centrally located property makes both work and play in Layton easier than ever. Whether you choose to make the short trip on the I-15 to Salt Lake City or stay indoors, our mission is that you?ll always look forward to coming home. Call and book your tour of Eastgate at Greyhawk today!
Our apartments in Layton, UT were designed with the resident in mind, putting you in control of the way you feel at home. Here, you?ll discover the meaning of comfortable living! Choose from our available, well-appointed 1, 2, and 3 bedroom Layton apartments that provide you with every comfort. Enjoy open floor plans, oversized closets, fully-equipped kitchens, and private balconies/patios. Living at our Layton apartments for rent means being a part of a thriving, private community; shared amenities a large pool, pet park, fitness center, playground, covered parking, storage space, and more!
You deserve to love where you live, so don?t settle. Our centrally located property makes both work and play in Layton easier than ever. Whether you choose to make the short trip on the I-15 to Salt Lake City or stay indoors, our mission is that you?ll always look forward to coming home. Call and book your tour of Eastgate at Greyhawk today!
Floor Plans + Pricing
1 Bedroom 1 Bathroom

$1,399
1 bd, 1 ba
768+ sq. ft.
Terms: Per Month
Deposit: $300
2 Bedroom 2 Bathroom

$1,675+
2 bd, 2 ba
1034+ sq. ft.
Terms: Per Month
Deposit: $300
3 Bedroom 2 Bathroom

$1,839+
3 bd, 2 ba
1152+ sq. ft.
Terms: Per Month
Deposit: $300
Floor plans are artist's rendering. All dimensions are approximate. Actual product and specifications may vary in dimension or detail. Not all features are available in every rental home. Prices and availability are subject to change. Rent is based on monthly frequency. Additional fees may apply, such as but not limited to package delivery, trash, water, amenities, etc. Deposits vary. Please see a representative for details.
Manager Info
Apartment Management Consultants, AMC
Sunday
Closed.
Monday
09:00 AM - 05:00 PM
Tuesday
09:00 AM - 05:00 PM
Wednesday
09:00 AM - 05:00 PM
Thursday
09:00 AM - 05:00 PM
Friday
09:00 AM - 05:00 PM
Saturday
Closed.
Schools
Data by Greatschools.org
Note: GreatSchools ratings are based on a comparison of test results for all schools in the state. It is designed to be a starting point to help parents make baseline comparisons, not the only factor in selecting the right school for your family. Learn More
Features
Interior
Short Term Available
Air Conditioning
Balcony
Dishwasher
Microwave
Oversized Closets
Smoke Free
View
Washer & Dryer In Unit
Garbage Disposal
Patio
Refrigerator
Community
Accepts Credit Card Payments
Accepts Electronic Payments
Basketball Court(s)
Clubhouse
Emergency Maintenance
Extra Storage
Fitness Center
High Speed Internet Access
Pet Park
Playground
Swimming Pool
Trail, Bike, Hike, Jog
Wireless Internet Access
On Site Maintenance
On Site Management
Non-Smoking
Pet Friendly
Lifestyles
Pet Friendly
Other
Mountain View*
Window Coverings
Plank Flooring*
Large Closets
Patio/Balcony
We take fraud seriously. If something looks fishy, let us know.

