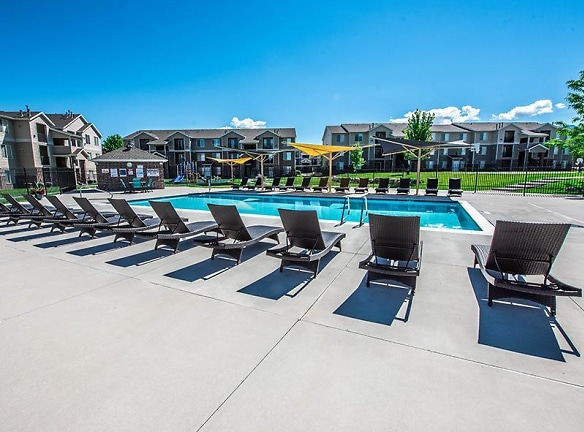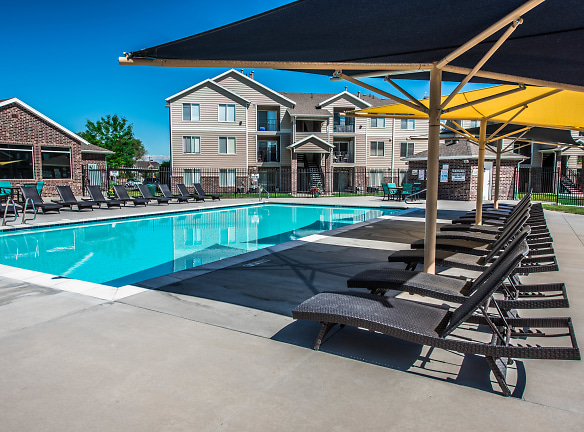- Home
- Utah
- Ogden
- Apartments
- Settlers Landing Apartments
$1,299+per month
Settlers Landing Apartments
3330 Midland Drive
Ogden, UT 84401
1-3 bed, 1-2 bath • 720+ sq. ft.
6 Units Available
Managed by Apartment Management Consultants, AMC
Quick Facts
Property TypeApartments
Deposit$--
Lease Terms
Variable
Pets
Dogs Allowed, Cats Allowed
* Dogs Allowed 1 Pet $350 ($100 refundable) 2nd $200 refundable Weight Restriction: 100 lbs Deposit: $--, Cats Allowed 1 Pet $350 ($100 refundable) 2nd $200 refundable Deposit: $--
Description
Settlers Landing
A place to call home, Settlers Landing is West Haven's best kept secret! Designed with your life style in mind, Settlers Landing offers 1, 2, and 3 bedroom apartment homes and 3 bedroom 2.5 bath townhomes. Located just minutes from I-15 and TRAX Station, Hill Air Force Base, restaurants, school, and entertainment, makes the perfect place to call home.
Settlers Landing offers the comfort and convenience to suit any lifestyle. Our Spacious floor plans include, beautiful GRANITE countertops, a full size washer and dryer, a large kitchen pantry, and a walk in closet, 9ft. ceilings, and private balconies/patios.
Stop by our community amenities during your free time. Take a swim in the sparkling swimming pool or lounge out by the pool deck, have Summer BBQs, work out in our 24-hour fitness center or on the basketball court and covered parking stalls are assigned to each apartment. Take your furry friend for a playdate in our fenced off Dog Park. Garages and additional storage closets are available on site. With so many exceptional amenities to choose from, you will love spending your time here at Settlers Landing.
Call or email our professional on site staff to schedule a private tour of the community!
Settlers Landing offers the comfort and convenience to suit any lifestyle. Our Spacious floor plans include, beautiful GRANITE countertops, a full size washer and dryer, a large kitchen pantry, and a walk in closet, 9ft. ceilings, and private balconies/patios.
Stop by our community amenities during your free time. Take a swim in the sparkling swimming pool or lounge out by the pool deck, have Summer BBQs, work out in our 24-hour fitness center or on the basketball court and covered parking stalls are assigned to each apartment. Take your furry friend for a playdate in our fenced off Dog Park. Garages and additional storage closets are available on site. With so many exceptional amenities to choose from, you will love spending your time here at Settlers Landing.
Call or email our professional on site staff to schedule a private tour of the community!
Floor Plans + Pricing
1 Bedroom 1 Bath

$1,299+
1 bd, 1 ba
720+ sq. ft.
Terms: Per Month
Deposit: $400
2 Bedroom 2 Bath

$1,400+
2 bd, 2 ba
980+ sq. ft.
Terms: Per Month
Deposit: $400
3 Bedroom 2 Bath

3 bd, 2 ba
1192+ sq. ft.
Terms: Per Month
Deposit: $400
3 Bedroom 2.5 Bath Townhome

$1,750
3 bd, 2.5 ba
1280+ sq. ft.
Terms: Per Month
Deposit: $400
Floor plans are artist's rendering. All dimensions are approximate. Actual product and specifications may vary in dimension or detail. Not all features are available in every rental home. Prices and availability are subject to change. Rent is based on monthly frequency. Additional fees may apply, such as but not limited to package delivery, trash, water, amenities, etc. Deposits vary. Please see a representative for details.
Manager Info
Apartment Management Consultants, AMC
Sunday
Closed.
Monday
09:00 AM - 05:30 PM
Tuesday
09:00 AM - 05:30 PM
Wednesday
09:00 AM - 05:30 PM
Thursday
09:00 AM - 05:30 PM
Friday
09:00 AM - 05:30 PM
Saturday
10:00 AM - 04:00 PM
Schools
Data by Greatschools.org
Note: GreatSchools ratings are based on a comparison of test results for all schools in the state. It is designed to be a starting point to help parents make baseline comparisons, not the only factor in selecting the right school for your family. Learn More
Features
Interior
Air Conditioning
Balcony
Cable Ready
Dishwasher
Microwave
Oversized Closets
Smoke Free
Washer & Dryer In Unit
Garbage Disposal
Patio
Refrigerator
Community
Basketball Court(s)
Emergency Maintenance
Extra Storage
Fitness Center
High Speed Internet Access
Pet Park
Playground
Swimming Pool
Wireless Internet Access
Non-Smoking
Pet Friendly
Lifestyles
Pet Friendly
Other
Large Bedrooms
Spacious Floor Plans
Individually controlled central air-conditioning and heating
Granite Countertops
Resident Referral Programs
24 hr Emergency Maintenance Service
Great Neighborhood
Professional Management
Detached Garage
We take fraud seriously. If something looks fishy, let us know.

