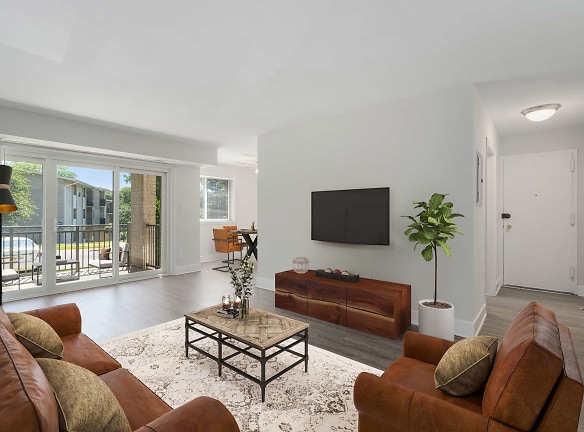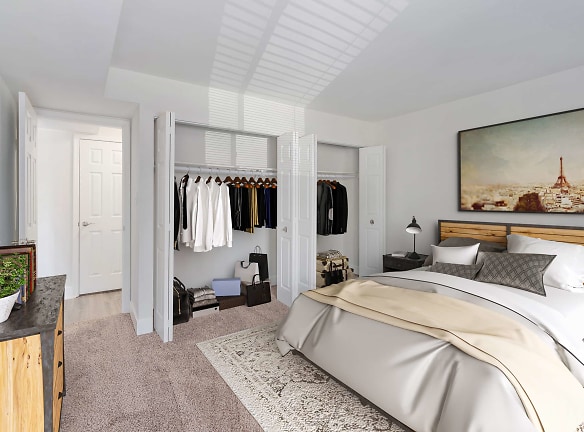- Home
- Virginia
- Alexandria
- Apartments
- South Port Apartments
$1,620+per month
South Port Apartments
6112 Edsall Rd
Alexandria, VA 22304
1-3 bed, 1-2 bath • 717+ sq. ft.
10+ Units Available
Managed by Grady Management, Inc.
Quick Facts
Property TypeApartments
Deposit$--
NeighborhoodLandmark - Van Dorn
Lease Terms
2-Month, 3-Month, 4-Month, 5-Month, 6-Month, 7-Month, 8-Month, 9-Month, 10-Month, 11-Month, 12-Month, 13-Month, 14-Month, 15-Month
Pets
Cats Allowed, Dogs Allowed
* Cats Allowed Please call our leasing office for pet policy details. We are a pet friendly community. Contact us for breed restrictions. No aggressive breeds allowed. Weight limits apply. Deposit: $--, Dogs Allowed Please call our leasing office for pet policy details. We are a pet friendly community. Contact us for breed restrictions. No aggressive breeds allowed. Weight limits apply. Deposit: $--
Description
South Port
South Port is nestled on 22 acres near the corner of Edsall Rd and Van Dorn Street. Our spacious homes offer you comfortable living with the privacy of a garden apartment. Community amenities include a fitness center, sparkling blue swimming pool, redesigned community room, dog park and playground. Navigate the area with various convenient transportation options. These spectacular Alexandria apartments are on the Metro Bus line with direct access to the Van Dorn Metro Station. You'll have easy access to downtown Washington DC on I-395, I-495 and Route 236. South Port is minutes to Old Town Alexandria with historic sites, galleries, shopping and restaurants. Whether you're a history buff or enjoy the excitement of a hometown parade, there is always something fun and exciting to do in Alexandria! The City offers everything from historic walking tours to diverse cultural festivals and high impact outdoor recreation to the oldest continuously running farmers market in historic Market Square.
Floor Plans + Pricing
717sq ft

$1,620+
1 bd, 1 ba
717+ sq. ft.
Terms: Per Month
Deposit: $1,000
732sq ft

$1,624+
1 bd, 1 ba
732+ sq. ft.
Terms: Per Month
Deposit: $1,000
889sq ft

$1,715+
1 bd, 1 ba
889+ sq. ft.
Terms: Per Month
Deposit: $1,000
946sq ft

$1,801+
2 bd, 1 ba
946+ sq. ft.
Terms: Per Month
Deposit: $1,000
1117sq ft

$2,181+
2 bd, 1.5 ba
1117+ sq. ft.
Terms: Per Month
Deposit: $1,000
1157sq ft

$2,683+
3 bd, 2 ba
1157+ sq. ft.
Terms: Per Month
Deposit: $1,000
Floor plans are artist's rendering. All dimensions are approximate. Actual product and specifications may vary in dimension or detail. Not all features are available in every rental home. Prices and availability are subject to change. Rent is based on monthly frequency. Additional fees may apply, such as but not limited to package delivery, trash, water, amenities, etc. Deposits vary. Please see a representative for details.
Manager Info
Grady Management, Inc.
Monday
09:00 AM - 06:00 PM
Tuesday
09:00 AM - 06:00 PM
Wednesday
09:00 AM - 06:00 PM
Thursday
09:00 AM - 06:00 PM
Friday
09:00 AM - 06:00 PM
Saturday
09:00 AM - 05:00 PM
Schools
Data by Greatschools.org
Note: GreatSchools ratings are based on a comparison of test results for all schools in the state. It is designed to be a starting point to help parents make baseline comparisons, not the only factor in selecting the right school for your family. Learn More
Features
Interior
Disability Access
Furnished Available
Short Term Available
Air Conditioning
Balcony
Ceiling Fan(s)
Dishwasher
Gas Range
Hardwood Flooring
New/Renovated Interior
Oversized Closets
Some Paid Utilities
Stainless Steel Appliances
Garbage Disposal
Patio
Refrigerator
Community
Accepts Electronic Payments
Clubhouse
Emergency Maintenance
Fitness Center
Laundry Facility
Pet Park
Playground
Public Transportation
Swimming Pool
Wireless Internet Access
Controlled Access
On Site Maintenance
Pet Friendly
Lifestyles
Pet Friendly
Other
Resident Community Room
Shower Area for Pool
Intercom Entry System
Bus Stop at Community Entrance
Central Heating and A/C
Controlled Building Access
Community web site - Online Payments
Grand-Sized Pool and Wading Pool with Sundeck
Beautifully Landscaped Grounds
Access to I-495, I-395, Shopping, Dining, and Ente
Satellite Dishes Allowed
Breakfast bar
Large windows
Large patio or balcony
Walk-in closets
We take fraud seriously. If something looks fishy, let us know.

