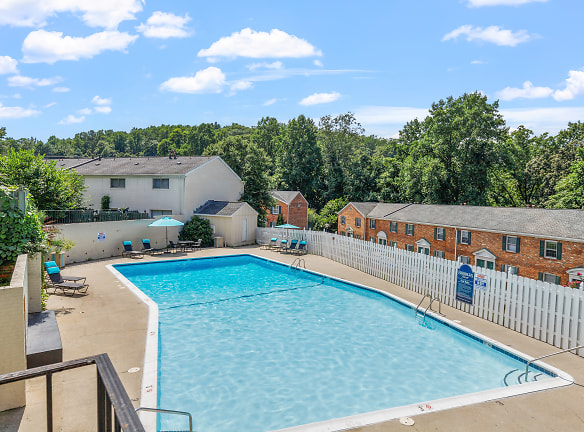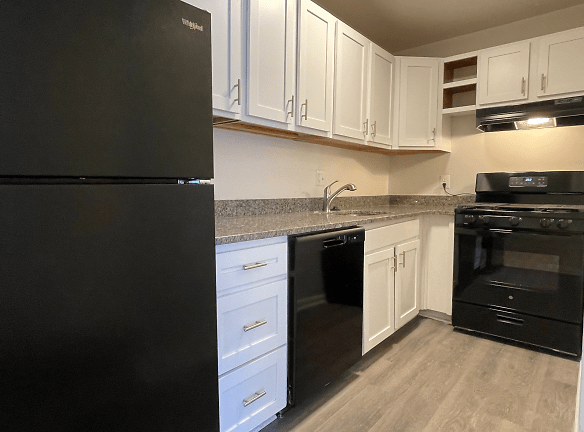- Home
- Virginia
- Charlottesville
- Apartments
- Barracks West Apartments
Special Offer
Contact Property
LOOK & LEASE SPECIAL: Waived Admin Fee PLUS $250 off 2nd Full Month's rent!
*Must apply within 24 hours of tour
Conditions apply. Contact us for more information.
*Must apply within 24 hours of tour
Conditions apply. Contact us for more information.
$1,227+per month
Barracks West Apartments
255 Saponi Lane
Charlottesville, VA 22901
Studio-3 bed, 1-2 bath • 459+ sq. ft.
5 Units Available
Managed by Asset Living
Quick Facts
Property TypeApartments
Deposit$--
Application Fee50
Lease Terms
12-Month
Pets
Cats Allowed, Dogs Allowed
* Cats Allowed Pets allowed upon receipt of applicable fees and management approval. Breed restrictions apply., Dogs Allowed Pets allowed upon receipt of applicable fees and management approval. Breed restrictions apply.
Description
Barracks West Apartments
Barracks West Apartments is a cozy community surrounded by acres of scenic, rolling hills. Located just minutes from the University of Virginia, Barracks West, previously Old Salem has a long-standing reputation of excellence in the area. We invite you to delight in the comforts of a spacious 1, 2 or 3 bedroom garden or townhouse apartment home, complete with all the extras. Our community features a poolhouse with fireplace, fitness center and a NEW pet park! Stop by and see what makes us the best value in C'ville!
Floor Plans + Pricing
Studio
No Image Available
1 BR 1BA A

1BR 1BA B

2BR 1BA B

1BR 1BA with Den

2BR 1BA with Den

3 BR 2 BA

3BR 2.5BA Townhome

2BR 1BA A

2BR 1.5BA Townhome

Floor plans are artist's rendering. All dimensions are approximate. Actual product and specifications may vary in dimension or detail. Not all features are available in every rental home. Prices and availability are subject to change. Rent is based on monthly frequency. Additional fees may apply, such as but not limited to package delivery, trash, water, amenities, etc. Deposits vary. Please see a representative for details.
Manager Info
Asset Living
Monday
09:00 AM - 06:00 PM
Tuesday
09:00 AM - 06:00 PM
Wednesday
09:00 AM - 06:00 PM
Thursday
09:00 AM - 06:00 PM
Friday
09:00 AM - 06:00 PM
Saturday
10:00 AM - 05:00 PM
Schools
Data by Greatschools.org
Note: GreatSchools ratings are based on a comparison of test results for all schools in the state. It is designed to be a starting point to help parents make baseline comparisons, not the only factor in selecting the right school for your family. Learn More
Features
Interior
Air Conditioning
Balcony
Dishwasher
Gas Range
Hardwood Flooring
Oversized Closets
View
Washer & Dryer Connections
Garbage Disposal
Patio
Refrigerator
Community
Clubhouse
Emergency Maintenance
Fitness Center
Laundry Facility
Pet Park
Playground
Swimming Pool
On Site Maintenance
On Site Management
Other
Private Patio or Balcony
Sparkling Swimming Pool
Poolhouse with Fireplace
Central Heat & A/C
Picnic & Park Areas
Wood Floor*
Dog Park
Washer/Dryer*
Coat Closet*
Playround
Clothes Care Facility
Linen Closet*
Exposed Brick Breezeway Interiors*
Variety of Garden and Townhome-Style Layouts
We take fraud seriously. If something looks fishy, let us know.

