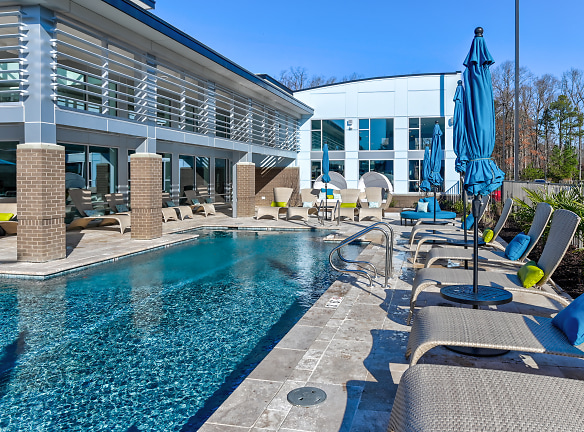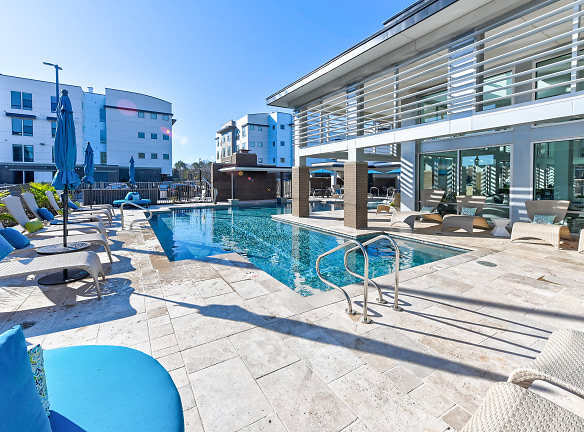- Home
- Virginia
- Hampton
- Apartments
- Lumen Apartments
Special Offer
Contact Property
ENJOY $500 OFF on all vacant apartments when you apply by 4/30/24. Restrictions apply. Call now for details.
$1,494+per month
Lumen Apartments
2110 North Campus Parkway
Hampton, VA 23666
Studio-3 bed, 1-2 bath • 620+ sq. ft.
6 Units Available
Managed by Westminster Management
Quick Facts
Property TypeApartments
Deposit$--
NeighborhoodHampton Roads Center
Lease Terms
6-Month, 7-Month, 9-Month, 12-Month
Pets
Cats Allowed, Dogs Allowed
* Cats Allowed, Dogs Allowed
Description
Lumen Apartments
ENJOY $500 OFF on all vacant apartments when you apply by 4/30/24. Restrictions apply. Call now for details.Appointments Encouraged. Walk-Ins Welcome.We are ready to help you find your new home. Call now to connect with a Team Member and schedule a tour in-person or virtually!
Floor Plans + Pricing
The Halo

The Lux

The Vivid

The Prism

The Amber
No Image Available
The Radiance

The Luster
No Image Available
The Majestic

The Splendor
No Image Available
The Magnificence

The Spectrum
No Image Available
The Ambiance

The Brilliance

Floor plans are artist's rendering. All dimensions are approximate. Actual product and specifications may vary in dimension or detail. Not all features are available in every rental home. Prices and availability are subject to change. Rent is based on monthly frequency. Additional fees may apply, such as but not limited to package delivery, trash, water, amenities, etc. Deposits vary. Please see a representative for details.
Manager Info
Westminster Management
Monday
09:00 AM - 06:00 PM
Tuesday
09:00 AM - 06:00 PM
Wednesday
09:00 AM - 06:00 PM
Thursday
09:00 AM - 07:00 PM
Friday
09:00 AM - 06:00 PM
Saturday
10:00 AM - 05:00 PM
Schools
Data by Greatschools.org
Note: GreatSchools ratings are based on a comparison of test results for all schools in the state. It is designed to be a starting point to help parents make baseline comparisons, not the only factor in selecting the right school for your family. Learn More
Features
Interior
Disability Access
Furnished Available
Corporate Billing Available
Air Conditioning
Balcony
Cable Ready
Dishwasher
Hardwood Flooring
Island Kitchens
Microwave
New/Renovated Interior
Oversized Closets
Stainless Steel Appliances
Washer & Dryer In Unit
Patio
Refrigerator
Community
Accepts Credit Card Payments
Accepts Electronic Payments
Business Center
Clubhouse
Emergency Maintenance
Extra Storage
Fitness Center
Full Concierge Service
Green Community
High Speed Internet Access
Swimming Pool
Wireless Internet Access
Conference Room
Controlled Access
Media Center
On Site Maintenance
On Site Management
Recreation Room
Other
Resort Style Pool
Studio, One-, Two-, & Three-Bedroom Homes
24/7 Fitness Center
Brand New Construction
Full Size Washer/Dryer
New Matrix Cardio & Weight Training Equipment
Over 200 Virtual on Demand Fitness Classes
Spacious Kitchen Islands In Select Homes
Exquisite Resident Clubroom
Granite Countertops
Chic Resident Party Lounge
Massive Catering Kitchen
Art Studio
Spacious Pantry In Select Homes
Gaming Parlor
Under-Mount Sinks
Oversized Windows in Select Homes
WIFI Hot Spots
Keyless Smart Locks
Pet Spa
Plank Wood Finish Flooring
Resident Bike Storage
Head Turning Open Living Spaces
Interior Mail Room
Personal Terrace or Balcony In Select Homes
Climate Controlled Storage Units
Walk-In Shower In Select Homes
Gooseneck Faucet
Keyless 24/7 Controlled Building Access
24/7 Emergency Service Team
Convenient Internal Trash Chutes
Online Resident Payments & Service Requests
Pet Friendly. See Pet Rules.
Pre-Wired for Cable & Internet
We take fraud seriously. If something looks fishy, let us know.

