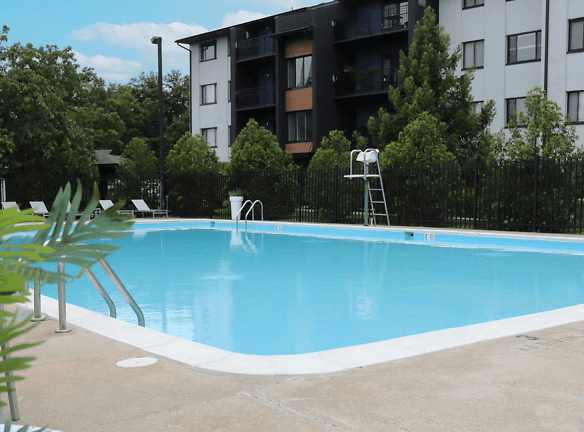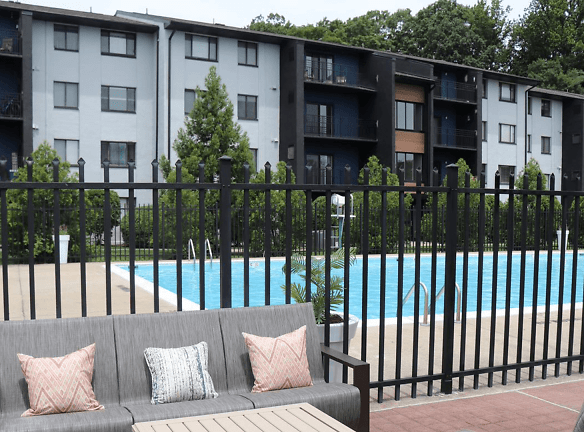- Home
- Virginia
- Lorton
- Apartments
- Woods Of Fairfax Apartments Of Lorton
Special Offer
Special Offer: Receive one month free rent on select units if moved in by 4/30/24. *Certain Restrictions Apply.
$1,874+per month
Woods Of Fairfax Apartments Of Lorton
7630 Fairfield Woods Ct
Lorton, VA 22079
1-3 bed, 1-2 bath • 765+ sq. ft.
10+ Units Available
Managed by Gene B. Glick Company
Quick Facts
Property TypeApartments
Deposit$--
Application Fee50
Lease Terms
Variable
Pets
Cats Allowed, Dogs Allowed
* Cats Allowed The Woods at Fairfax Apartments welcomes your 4-legged family members with some exceptions. No weight restrictions. Some breed restrictions do apply., Dogs Allowed The Woods at Fairfax Apartments welcomes your 4-legged family members with some exceptions. No weight restrictions. Some breed restrictions do apply.
Description
Woods of Fairfax Apartments of Lorton
The Woods of Fairfax Apartments in Lorton, VA is just 15 minutes from the Metro station and 30 minutes from Washington D.C in Fairfax, County, VA. This community features newly renovated interiors with exterior renovations currently underway! The Woods of Farifax community offers one, two, and three bedroom apartment homes with quartz counter tops and plank flooring. Residents enjoy amenities such as a fitness center, bark park, swimming pools with sun decks, grill stations, play parks, and more. Our community is pet friendlyEmployer and Military DiscountsMilitary Rental Partnership Program that includes a waived application fee, waived security deposit (if qualified) and 5% per month discount off market rent to be paid by discretionary allotment.Employees of Sentara Community Hospital, Ft. Belvoir Community Hospital, Inova Fairfax Hospital and Fairfax County School District are eligible for a Preferred Employer Discount of $500 off move-in!
Floor Plans + Pricing
1 Bedroom Apartment

2 Bedroom Apartment

3 Bedroom Apartment

3 Bedroom Apartment

Floor plans are artist's rendering. All dimensions are approximate. Actual product and specifications may vary in dimension or detail. Not all features are available in every rental home. Prices and availability are subject to change. Rent is based on monthly frequency. Additional fees may apply, such as but not limited to package delivery, trash, water, amenities, etc. Deposits vary. Please see a representative for details.
Manager Info
Gene B. Glick Company
Monday
09:00 AM - 05:00 PM
Tuesday
09:00 AM - 05:00 PM
Wednesday
09:00 AM - 05:00 PM
Thursday
09:00 AM - 05:00 PM
Friday
09:00 AM - 05:00 PM
Saturday
10:00 AM - 05:00 PM
Schools
Data by Greatschools.org
Note: GreatSchools ratings are based on a comparison of test results for all schools in the state. It is designed to be a starting point to help parents make baseline comparisons, not the only factor in selecting the right school for your family. Learn More
Features
Interior
Short Term Available
Air Conditioning
Dishwasher
Fireplace
Microwave
New/Renovated Interior
Oversized Closets
Stainless Steel Appliances
View
Washer & Dryer In Unit
Deck
Garbage Disposal
Patio
Refrigerator
Community
Accepts Electronic Payments
Clubhouse
Extra Storage
Fitness Center
High Speed Internet Access
Pet Park
Playground
Swimming Pool
Tennis Court(s)
On Site Maintenance
On Site Management
Pet Friendly
Lifestyles
Pet Friendly
Other
Quartz Countertops
Virtual Tours Available
Custom Grill Stations with Outdoor TV and Seating
Plank Flooring
Welcoming 1, 2, & 3 Bedroom Apartment Homes
Dog Park
Fully-equipped Kitchen-Including Dishwasher
Resident Referral Bonus
Washer & Dryer Included
Abundance of Closet Space
Active Duty Military & Federal Employee Discounts
Full Size Bath Tub with Ceramic Tile Surround
Planned Community Events
Car Wash Station
Storage Closets Available
Cozy, Wood-burning Fireplaces*
Online Rent Payments & Maintenance Requests
Flexible Leasing Terms of 2 - 15 months
Scenic Wooded Views*
Cox Cable Internet-Ready Homes
Fitness on Demand
Employer and Military Discounts
Bocce Ball
Pool-Side Fire Pits with Seating
Sport Court with Walking Paths
Valet Trash Service
We take fraud seriously. If something looks fishy, let us know.

