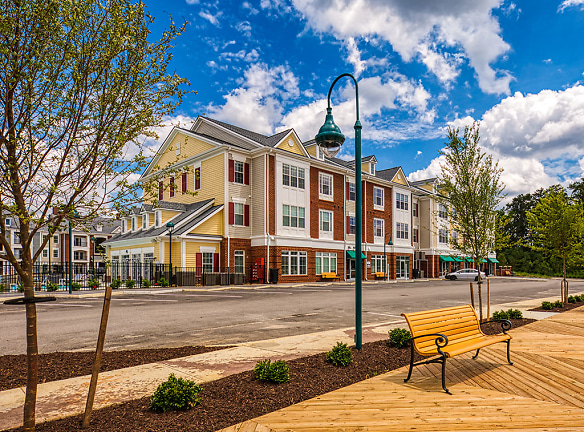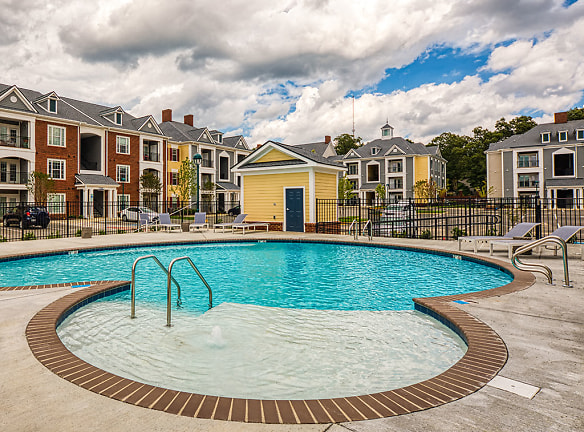- Home
- Virginia
- Midlothian
- Apartments
- The Winterfield At Midlothian Apartments
Contact Property
$1,425+per month
The Winterfield At Midlothian Apartments
1104 Winterlake Court 102
Midlothian, VA 23113
1-2 bed, 1-2 bath • 682+ sq. ft.
Managed by Drucker and Falk, LLC
Quick Facts
Property TypeApartments
Deposit$--
NeighborhoodMidlothian
Lease Terms
9-Month, 12-Month
Pets
Cats Allowed, Dogs Allowed
* Cats Allowed $200 non-refundable pet fee for 1st pet. 2nd pet fee is $100. $25/month per pet. No weight restrictions, but breed restrictions apply., Dogs Allowed $200 non-refundable pet fee for 1st pet. 2nd pet fee is $100. $25/month per pet. No weight restrictions, but breed restrictions apply.
Description
The Winterfield at Midlothian
Visit Us Today!
Stop your apartment search now and call our BRAND-NEW, luxury style apartments your new home today! The Winterfield, located in the heart of Midlothian is just walking distance to some of the best shopping, dining, and entertainment. Our modern 1 and 2 bedroom apartment homes have chic details that residents desire: generous open floor plans, private patios or balconies, gourmet kitchen details, lavish vinyl wood plank flooring, and more.
Want to live where everything you need is right at your fingertips? Call today to schedule a tour.
Stop your apartment search now and call our BRAND-NEW, luxury style apartments your new home today! The Winterfield, located in the heart of Midlothian is just walking distance to some of the best shopping, dining, and entertainment. Our modern 1 and 2 bedroom apartment homes have chic details that residents desire: generous open floor plans, private patios or balconies, gourmet kitchen details, lavish vinyl wood plank flooring, and more.
Want to live where everything you need is right at your fingertips? Call today to schedule a tour.
Floor Plans + Pricing
Cullen

Dorset

Rosslyn

Ettick

Glasglow

Walston

Bowden

Highland

Dalton

Floor plans are artist's rendering. All dimensions are approximate. Actual product and specifications may vary in dimension or detail. Not all features are available in every rental home. Prices and availability are subject to change. Rent is based on monthly frequency. Additional fees may apply, such as but not limited to package delivery, trash, water, amenities, etc. Deposits vary. Please see a representative for details.
Manager Info
Drucker and Falk, LLC
Monday
09:00 AM - 06:00 PM
Tuesday
09:00 AM - 06:00 PM
Wednesday
09:00 AM - 06:00 PM
Thursday
09:00 AM - 06:00 PM
Friday
09:00 AM - 06:00 PM
Schools
Data by Greatschools.org
Note: GreatSchools ratings are based on a comparison of test results for all schools in the state. It is designed to be a starting point to help parents make baseline comparisons, not the only factor in selecting the right school for your family. Learn More
Features
Interior
Short Term Available
Air Conditioning
Balcony
Cable Ready
Ceiling Fan(s)
Dishwasher
Garden Tub
Gas Range
Hardwood Flooring
Internet Included
Island Kitchens
Microwave
New/Renovated Interior
Oversized Closets
Some Paid Utilities
Stainless Steel Appliances
View
Washer & Dryer In Unit
Garbage Disposal
Refrigerator
Community
Accepts Credit Card Payments
Accepts Electronic Payments
Business Center
Clubhouse
Emergency Maintenance
Fitness Center
High Speed Internet Access
Swimming Pool
Wireless Internet Access
Lifestyles
New Construction
Other
Generous Open Apartment Floor Plans
Modern Open Apartment Floor Plans
Private Patios or Balconies
Resort Style Swimming Pool
Large Balcony/Patio Space
Bright and Spacious Sunrooms Available
Energy Star Full-Size Washer & Dryer FREE
Weight Training Equipment
Upscale Granite Countertops
Integrated Kitchen Sink
Sundeck with Adirondack Chairs
Cozy Outdoor Lounges
New Stainless Steel Energy Star Appliances
New, Energy Star, Built-In Microwave
Pet Friendly. We Love Your Pets!
Ample Walk in Closets and Storage
Airy 9-Foot Ceilings
Monthly Resident Socials
Flexible Lease Terms
Luxury Vinyl Wood Plank Flooring
Neutral Colored Carpet
Award-Winning School District
Upgraded Modern Lighting Package
Brushed Nickle Cabinet Hardware
Online Work Orders + Rent Payments
24-hour Emergency Maintenance
Expansive Breakfast Bar
Package Receiving
Corporate Apartments Available upon request
Pre-Wired for Cable + Internet
Relaxing Pond Views
We take fraud seriously. If something looks fishy, let us know.

