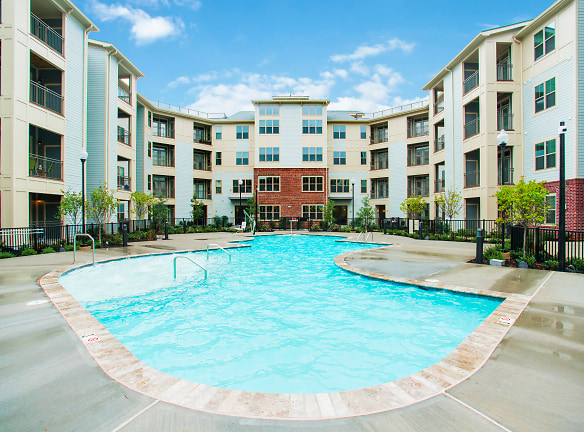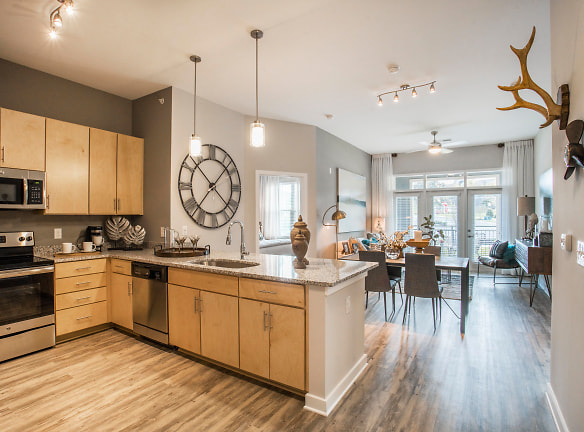- Home
- Virginia
- Richmond
- Apartments
- James River At Stony Point Apartments
Special Offer
Contact Property
Rent & move-in by 4/30/24 and receive UP TO One Month Free on select apartments. Call for details!
$1,545+per month
James River At Stony Point Apartments
9101 Stonypoint Parkway
Richmond, VA 23235
1-3 bed, 1-2 bath • 759+ sq. ft.
10+ Units Available
Managed by Zaremba Management
Quick Facts
Property TypeApartments
Deposit$--
NeighborhoodStony Point
Application Fee50
Lease Terms
6-Month, 7-Month, 8-Month, 9-Month, 10-Month, 11-Month, 12-Month, 13-Month, 14-Month, 15-Month
Pets
Cats Allowed, Dogs Allowed
* Cats Allowed $600 1x Fee for 2 Pets, Dogs Allowed $600 1x Fee for 2 Pets Weight Restriction: 80 lbs
Description
James River at Stony Point Apartments
James River at Stony Point is a high-end residential community featuring One, Two & Three bedroom apartments in the Stony Point neighborhood of Richmond, VA. Spacious layouts and modern amenities welcome you home, along with exceptional service and an ideal location across the street from upscale shopping, dining and entertainment options at Stony Point Fashion Park. Don't forget to bring your furry friends, we are a dog & cat friendly community! (Restrictions apply.)Our beautifully crafted apartments in Richmond, VA feature granite countertops, modern appliances, full-size washer/dryer units and gorgeous wood-grain flooring. Unmatched community amenities also await, like our salt water swimming pool, 24-hour fitness club and indoor and outdoor entertainment spaces. Are you looking for an apartment for rent in Richmond, VA? Contact our friendly, professional office staff to schedule a tour today.
Floor Plans + Pricing
Alcove

1 bd, 1 ba
759+ sq. ft.
Terms: Per Month
Deposit: Please Call
Brookstone

$1,545+
1 bd, 1 ba
782+ sq. ft.
Terms: Per Month
Deposit: Please Call
Brookstone-H

1 bd, 1 ba
782+ sq. ft.
Terms: Per Month
Deposit: Please Call
Cascade

$1,734+
1 bd, 1 ba
822+ sq. ft.
Terms: Per Month
Deposit: Please Call
Alcove-S

1 bd, 1 ba
837+ sq. ft.
Terms: Per Month
Deposit: Please Call
Brookstone-S

$1,724+
1 bd, 1 ba
879+ sq. ft.
Terms: Per Month
Deposit: Please Call
Alcove-L

1 bd, 1 ba
905+ sq. ft.
Terms: Per Month
Deposit: Please Call
Brookstone-L

1 bd, 1 ba
909+ sq. ft.
Terms: Per Month
Deposit: Please Call
Alcove-SL

1 bd, 1 ba
992+ sq. ft.
Terms: Per Month
Deposit: Please Call
Pebblebrook

2 bd, 2 ba
1070+ sq. ft.
Terms: Per Month
Deposit: Please Call
Stoneybrook-MH

$1,685+
2 bd, 2 ba
1112+ sq. ft.
Terms: Per Month
Deposit: Please Call
Stoneybrook

$1,695+
2 bd, 2 ba
1112+ sq. ft.
Terms: Per Month
Deposit: Please Call
Stoneybrook-M

$1,730+
2 bd, 2 ba
1112+ sq. ft.
Terms: Per Month
Deposit: Please Call
Stoneybrook-H

$1,715+
2 bd, 2 ba
1112+ sq. ft.
Terms: Per Month
Deposit: Please Call
Glenrock-S

2 bd, 2 ba
1179+ sq. ft.
Terms: Per Month
Deposit: Please Call
Stoneybrook-S

$1,740+
2 bd, 2 ba
1190+ sq. ft.
Terms: Per Month
Deposit: Please Call
Driftwood-S
No Image Available
1 bd, 1 ba
1190+ sq. ft.
Terms: Per Month
Deposit: Please Call
Pebblebrook-S

$1,765+
2 bd, 2 ba
1191+ sq. ft.
Terms: Per Month
Deposit: Please Call
Waterford

2 bd, 2 ba
1224+ sq. ft.
Terms: Per Month
Deposit: Please Call
Stoneybrook-L

2 bd, 2 ba
1287+ sq. ft.
Terms: Per Month
Deposit: Please Call
Riverside

$1,925+
2 bd, 2 ba
1298+ sq. ft.
Terms: Per Month
Deposit: Please Call
Stoneybrook-SL

$1,925+
2 bd, 2 ba
1365+ sq. ft.
Terms: Per Month
Deposit: Please Call
Pebblebrook-L

2 bd, 2 ba
1375+ sq. ft.
Terms: Per Month
Deposit: Please Call
Crestmont

$2,172+
3 bd, 2 ba
1391+ sq. ft.
Terms: Per Month
Deposit: Please Call
Riverside-S

$2,005+
2 bd, 2 ba
1433+ sq. ft.
Terms: Per Month
Deposit: Please Call
Crestmont-S

$2,197+
3 bd, 2 ba
1471+ sq. ft.
Terms: Per Month
Deposit: Please Call
Crestmont-H

3 bd, 2 ba
1471+ sq. ft.
Terms: Per Month
Deposit: Please Call
Floor plans are artist's rendering. All dimensions are approximate. Actual product and specifications may vary in dimension or detail. Not all features are available in every rental home. Prices and availability are subject to change. Rent is based on monthly frequency. Additional fees may apply, such as but not limited to package delivery, trash, water, amenities, etc. Deposits vary. Please see a representative for details.
Manager Info
Zaremba Management
Monday
10:00 AM - 06:00 PM
Tuesday
10:00 AM - 06:00 PM
Wednesday
10:00 AM - 06:00 PM
Thursday
10:00 AM - 06:00 PM
Friday
10:00 AM - 06:00 PM
Saturday
10:00 AM - 05:00 PM
Schools
Data by Greatschools.org
Note: GreatSchools ratings are based on a comparison of test results for all schools in the state. It is designed to be a starting point to help parents make baseline comparisons, not the only factor in selecting the right school for your family. Learn More
Features
Interior
Disability Access
Air Conditioning
Balcony
Cable Ready
Ceiling Fan(s)
Dishwasher
Elevator
Fireplace
Gas Range
Hardwood Flooring
Island Kitchens
Loft Layout
Microwave
New/Renovated Interior
Oversized Closets
Smoke Free
Stainless Steel Appliances
View
Washer & Dryer In Unit
Garbage Disposal
Patio
Refrigerator
Smart Thermostat
Energy Star certified Appliances
Community
Accepts Credit Card Payments
Business Center
Clubhouse
Emergency Maintenance
Extra Storage
Fitness Center
Gated Access
Green Community
High Speed Internet Access
Laundry Facility
Pet Park
Swimming Pool
Trail, Bike, Hike, Jog
Wireless Internet Access
Conference Room
Controlled Access
On Site Maintenance
On Site Management
On Site Patrol
Recreation Room
Non-Smoking
Other
24-Hour Package Room
All Buildings Feature Interior Corridors
Beautiful Wood-Grain Flooring
Bike Racks
Door-to-Door Trash Pick-Up
Electronic Thermostats
Full-Size Washer/Dryer In Unit
Garage Parking Available
Granite Countertops
Modern Light Fixtures
Monthly Planned Resident Activities
Online Rent Payment and Service Request Portal
Outdoor Grill and Bar Spaces
Spacious 1, 2, & 3 Bedroom Floor Plans
Storage Available
Sunroom and Loft-Style Units Available
Surface and Garage Parking Available
Tailored Carpet in Bedrooms
Valet Trash Service
Walk-In Closets
We take fraud seriously. If something looks fishy, let us know.

