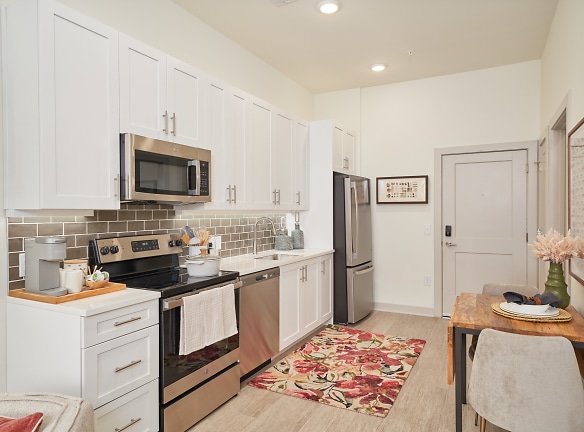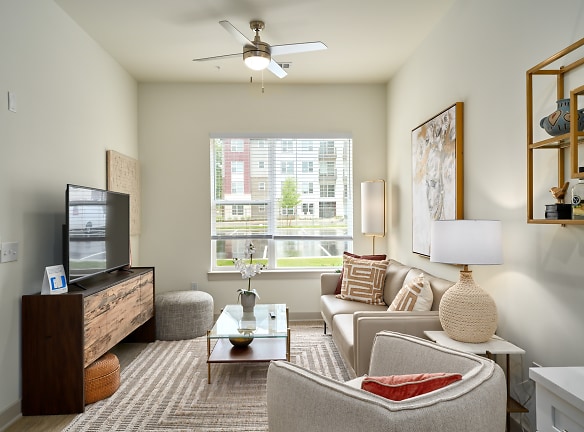- Home
- Virginia
- Richmond
- Apartments
- The Collective West Creek Apartments
Special Offer
13 & 14 month lease terms available
$1,483+per month
The Collective West Creek Apartments
12608 Patterson Avenue
Richmond, VA 23238
Studio-2 bed, 1-2 bath • 520+ sq. ft.
10+ Units Available
Managed by Greystar
Quick Facts
Property TypeApartments
Deposit$--
Lease Terms
Variable
Pets
Cats Allowed, Dogs Allowed
* Cats Allowed, Dogs Allowed Pit bulls (American Pit Bull Terrier, American Staffordshire Terrier, Staffordshire Terrier, and American Bulldog), German Shepherds, Akitas, Rottweilers, Boxers, Doberman Pinschers, Mastiff Breed, Malamutes, Cane Corso, Husky, Chow Chow, Any Wolf Hybrid, Great Danes
Description
The Collective West Creek
Discover the life you've been dreaming of at The Collective. Within each of our stunning floor plans, you'll experience upscale features that provide a life of ease. The excitement continues outside of your doors with everything from a resort-inspired swimming pool, e-offices, and co-working spaces throughout our community. Everything you want, from homes that offer a relaxing oasis to enticing amenities, will be found at our luxury apartments in Richmond, VA.
Another amazing perk of our community is its ideal location near Richmond, Virginia. The best apartments in Richmond, VA ensure you never have a dull moment or run out of exciting things to do. Explore the area and contact us today to come home to The Collecitve!
Another amazing perk of our community is its ideal location near Richmond, Virginia. The best apartments in Richmond, VA ensure you never have a dull moment or run out of exciting things to do. Explore the area and contact us today to come home to The Collecitve!
Floor Plans + Pricing
Wintergreen

Studio, 1 ba
520+ sq. ft.
Terms: Per Month
Deposit: $500
Pistachio

1 bd, 1 ba
649+ sq. ft.
Terms: Per Month
Deposit: $500
Mint

$1,622+
1 bd, 1 ba
665+ sq. ft.
Terms: Per Month
Deposit: $500
Lime

$1,678
1 bd, 1 ba
680+ sq. ft.
Terms: Per Month
Deposit: $500
Jade

$1,584
1 bd, 1 ba
729+ sq. ft.
Terms: Per Month
Deposit: $500
Thyme

$1,680
1 bd, 1 ba
731+ sq. ft.
Terms: Per Month
Deposit: $500
Juniper

$1,796
1 bd, 1 ba
748+ sq. ft.
Terms: Per Month
Deposit: $500
Forest

$1,655+
1 bd, 1 ba
785+ sq. ft.
Terms: Per Month
Deposit: $500
Sage

1 bd, 1 ba
826+ sq. ft.
Terms: Per Month
Deposit: $500
Fern

1 bd, 1 ba
886+ sq. ft.
Terms: Per Month
Deposit: $500
Pear

$1,829
1 bd, 1 ba
969+ sq. ft.
Terms: Per Month
Deposit: $500
Kale

$1,859
1 bd, 1 ba
969+ sq. ft.
Terms: Per Month
Deposit: $500
Olive

$2,328+
2 bd, 2 ba
1159+ sq. ft.
Terms: Per Month
Deposit: $500
Kelly

$2,499+
2 bd, 2 ba
1360+ sq. ft.
Terms: Per Month
Deposit: $500
Moss

$1,533+
1 bd, 1 ba
769-799+ sq. ft.
Terms: Per Month
Deposit: $500
Hunter

$2,075+
2 bd, 2 ba
1065-1117+ sq. ft.
Terms: Per Month
Deposit: $500
Emerald

$1,483+
1 bd, 1 ba
649-689+ sq. ft.
Terms: Per Month
Deposit: $500
Pine

$2,258+
2 bd, 2 ba
1154-1164+ sq. ft.
Terms: Per Month
Deposit: $500
Floor plans are artist's rendering. All dimensions are approximate. Actual product and specifications may vary in dimension or detail. Not all features are available in every rental home. Prices and availability are subject to change. Rent is based on monthly frequency. Additional fees may apply, such as but not limited to package delivery, trash, water, amenities, etc. Deposits vary. Please see a representative for details.
Manager Info
Greystar
Sunday
01:00 PM - 05:00 PM
Monday
09:00 AM - 06:00 PM
Tuesday
09:00 AM - 06:00 PM
Wednesday
09:00 AM - 06:00 PM
Thursday
09:00 AM - 06:00 PM
Friday
09:00 AM - 06:00 PM
Saturday
10:00 AM - 05:00 PM
Schools
Data by Greatschools.org
Note: GreatSchools ratings are based on a comparison of test results for all schools in the state. It is designed to be a starting point to help parents make baseline comparisons, not the only factor in selecting the right school for your family. Learn More
Features
Interior
Disability Access
Furnished Available
Short Term Available
Corporate Billing Available
Air Conditioning
Balcony
Cable Ready
Ceiling Fan(s)
Dishwasher
Elevator
Hardwood Flooring
Microwave
New/Renovated Interior
Oversized Closets
Smoke Free
Stainless Steel Appliances
View
Washer & Dryer In Unit
Deck
Garbage Disposal
Patio
Refrigerator
Upgraded HVAC Filtration
Energy Star certified Appliances
Community
Accepts Credit Card Payments
Accepts Electronic Payments
Business Center
Campus Shuttle
Clubhouse
Emergency Maintenance
Extra Storage
Fitness Center
Pet Park
Swimming Pool
Trail, Bike, Hike, Jog
Wireless Internet Access
Conference Room
Controlled Access
On Site Maintenance
On Site Management
Recreation Room
EV Charging Stations
On-site Recycling
Non-Smoking
Lifestyles
New Construction
Other
Washer/Dryer
Window Coverings
Off Street Parking
Large Closets
Media Room
Efficient Appliances
Disposal
Ceiling Fan
Bike Racks
Carpeting
Air Conditioner
BBQ/Picnic Area
Electronic Thermostat
Backside View
Balcony Wrap Around
Pet Spa
Corner Unit
Building 4: Co-Woking Building
Golf Simulator
ADA Handicap Access
End Unit
High Ceilings
Juliet Balcony
Building 3: Lending/Vending
Level 1
Level 2
Level 3
Level 4
Near Amenities
Near Elevator
Pool View
Scheme 1- White
Scheme 2- Blue
Scheme 3- Grey
Top Floor View
View Water
Building 2: Yoga Building
Building 1
We take fraud seriously. If something looks fishy, let us know.

