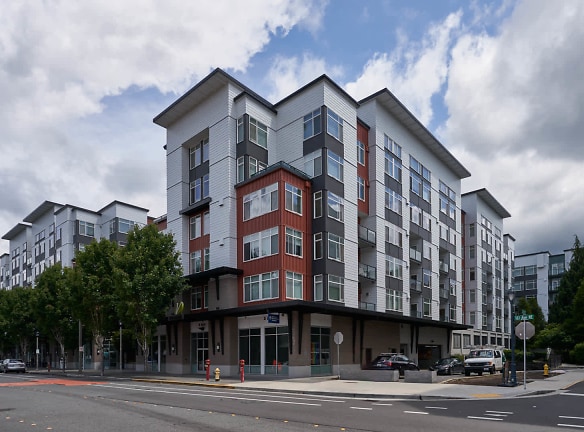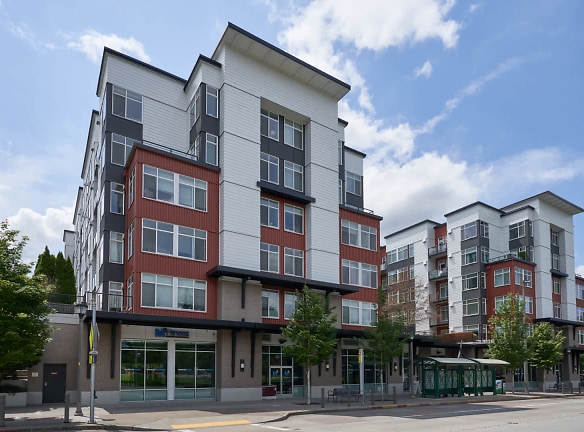- Home
- Washington
- Redmond
- Apartments
- Veloce Apartments
Contact Property
$2,019+per month
Veloce Apartments
8102 161st Ave Ne
Redmond, WA 98052
Studio-2 bed, 1-2 bath • 528+ sq. ft.
3 Units Available
Managed by Equity Residential
Quick Facts
Property TypeApartments
Deposit$--
NeighborhoodDowntown
Pets
Cats Allowed, Dogs Allowed
* Cats Allowed, Dogs Allowed
Description
Veloce
Veloce Apartments offers an elevated lifestyle in the heart of Redmond, WA, combining outdoor adventures with the city's best dining, shopping and entertainment. Our newly renovated homes feature an open kitchen layout, stunning finishes, spacious closets, hard surface flooring, oversized windows and in-home washer/dryer. Jog along the River Trail, head to the local cafe for your morning latte or just hang with friends and enjoy the view at home. The possibilities are endless at Veloce Apartments.
Floor Plans + Pricing
A18- Income Restricted

Studio, 1 ba
528+ sq. ft.
Terms: Per Month
Deposit: $500
A10- Income Restricted

Studio, 1 ba
549+ sq. ft.
Terms: Per Month
Deposit: $500
A6- Income Restricted

1 bd, 1 ba
612+ sq. ft.
Terms: Per Month
Deposit: $500
A6

1 bd, 1 ba
612+ sq. ft.
Terms: Per Month
Deposit: $500
A8

1 bd, 1 ba
640+ sq. ft.
Terms: Per Month
Deposit: $500
A8- Income Restricted

1 bd, 1 ba
640+ sq. ft.
Terms: Per Month
Deposit: $500
A17

1 bd, 1 ba
641+ sq. ft.
Terms: Per Month
Deposit: $500
A17a- Income Restricted

1 bd, 1 ba
641+ sq. ft.
Terms: Per Month
Deposit: $500
A1

$2,126
Studio, 1 ba
648+ sq. ft.
Terms: Per Month
Deposit: $500
A4- Income Restricted

1 bd, 1 ba
648+ sq. ft.
Terms: Per Month
Deposit: $500
A1- Income Restricted

Studio, 1 ba
648+ sq. ft.
Terms: Per Month
Deposit: $500
A4

1 bd, 1 ba
648+ sq. ft.
Terms: Per Month
Deposit: $500
A2

$2,083
Studio, 1 ba
662+ sq. ft.
Terms: Per Month
Deposit: $500
A21

1 bd, 1 ba
665+ sq. ft.
Terms: Per Month
Deposit: $500
A11

1 bd, 1 ba
676+ sq. ft.
Terms: Per Month
Deposit: Please Call
A11- Income Restricted

1 bd, 1 ba
676+ sq. ft.
Terms: Per Month
Deposit: $500
A23- Income Restricted

1 bd, 1 ba
712+ sq. ft.
Terms: Per Month
Deposit: Please Call
A7- Income Restricted

1 bd, 1 ba
715+ sq. ft.
Terms: Per Month
Deposit: $500
A7

1 bd, 1 ba
715+ sq. ft.
Terms: Per Month
Deposit: $500
A5- Income Restricted

Studio, 1 ba
725+ sq. ft.
Terms: Per Month
Deposit: $500
A5

$2,019+
Studio, 1 ba
725+ sq. ft.
Terms: Per Month
Deposit: $500
A9

$2,192+
1 bd, 1 ba
729+ sq. ft.
Terms: Per Month
Deposit: $500
A9a- Income Restricted

1 bd, 1 ba
729+ sq. ft.
Terms: Per Month
Deposit: $500
A3

$2,065
Studio, 1 ba
729+ sq. ft.
Terms: Per Month
Deposit: $500
A13

$2,298
1 bd, 1 ba
748+ sq. ft.
Terms: Per Month
Deposit: $500
A24

1 bd, 1 ba
763+ sq. ft.
Terms: Per Month
Deposit: $500
A15

$2,042+
1 bd, 1 ba
780+ sq. ft.
Terms: Per Month
Deposit: $500
A16

1 bd, 1 ba
814+ sq. ft.
Terms: Per Month
Deposit: $500
A14

1 bd, 1 ba
820+ sq. ft.
Terms: Per Month
Deposit: $500
AL1

1 bd, 1 ba
837+ sq. ft.
Terms: Per Month
Deposit: $500
BL2

2 bd, 1 ba
850+ sq. ft.
Terms: Per Month
Deposit: $500
B2a

2 bd, 2 ba
938+ sq. ft.
Terms: Per Month
Deposit: $700
B2

2 bd, 1 ba
968+ sq. ft.
Terms: Per Month
Deposit: $700
B2A- Income Restricted

2 bd, 2 ba
968+ sq. ft.
Terms: Per Month
Deposit: $700
B10

2 bd, 2 ba
970+ sq. ft.
Terms: Per Month
Deposit: $700
B1- Income Restricted

2 bd, 2 ba
970+ sq. ft.
Terms: Per Month
Deposit: $700
B1

$3,145
2 bd, 2 ba
970+ sq. ft.
Terms: Per Month
Deposit: $700
B13- Income Restricted

2 bd, 1 ba
970+ sq. ft.
Terms: Per Month
Deposit: $700
B13

2 bd, 1 ba
970+ sq. ft.
Terms: Per Month
Deposit: $700
BL1

2 bd, 2 ba
991+ sq. ft.
Terms: Per Month
Deposit: $700
B11

2 bd, 2 ba
1010+ sq. ft.
Terms: Per Month
Deposit: $700
B3

$3,133
2 bd, 2 ba
1020+ sq. ft.
Terms: Per Month
Deposit: $700
B3- Income Restricted

2 bd, 2 ba
1020+ sq. ft.
Terms: Per Month
Deposit: $700
B9

2 bd, 2 ba
1026+ sq. ft.
Terms: Per Month
Deposit: $700
B5

2 bd, 2 ba
1042+ sq. ft.
Terms: Per Month
Deposit: $700
B5a

2 bd, 2 ba
1067+ sq. ft.
Terms: Per Month
Deposit: $700
B4

2 bd, 2 ba
1097+ sq. ft.
Terms: Per Month
Deposit: $700
B14

2 bd, 2 ba
1109+ sq. ft.
Terms: Per Month
Deposit: $700
B8

2 bd, 2 ba
1130+ sq. ft.
Terms: Per Month
Deposit: $700
B12

2 bd, 2 ba
1134+ sq. ft.
Terms: Per Month
Deposit: $700
B12- Income Restricted

2 bd, 2 ba
1134+ sq. ft.
Terms: Per Month
Deposit: $700
B6

2 bd, 2 ba
1166+ sq. ft.
Terms: Per Month
Deposit: $700
B7

2 bd, 2 ba
1182+ sq. ft.
Terms: Per Month
Deposit: $700
BL3

2 bd, 2 ba
1295+ sq. ft.
Terms: Per Month
Deposit: $700
Floor plans are artist's rendering. All dimensions are approximate. Actual product and specifications may vary in dimension or detail. Not all features are available in every rental home. Prices and availability are subject to change. Rent is based on monthly frequency. Additional fees may apply, such as but not limited to package delivery, trash, water, amenities, etc. Deposits vary. Please see a representative for details.
Manager Info
Equity Residential
Sunday
Closed
Monday
Closed
Tuesday
10:00 AM - 06:00 PM
Wednesday
10:00 AM - 06:00 PM
Thursday
10:00 AM - 06:00 PM
Friday
10:00 AM - 06:00 PM
Saturday
10:00 AM - 05:00 PM
Schools
Data by Greatschools.org
Note: GreatSchools ratings are based on a comparison of test results for all schools in the state. It is designed to be a starting point to help parents make baseline comparisons, not the only factor in selecting the right school for your family. Learn More
Features
Interior
Balcony
Cable Ready
Ceiling Fan(s)
Dishwasher
Elevator
Garden Tub
Hardwood Flooring
Microwave
Oversized Closets
Smoke Free
Stainless Steel Appliances
View
Washer & Dryer In Unit
Refrigerator
Community
Business Center
Clubhouse
Extra Storage
Fitness Center
Gated Access
High Speed Internet Access
Public Transportation
Controlled Access
On Site Maintenance
On Site Management
We take fraud seriously. If something looks fishy, let us know.

