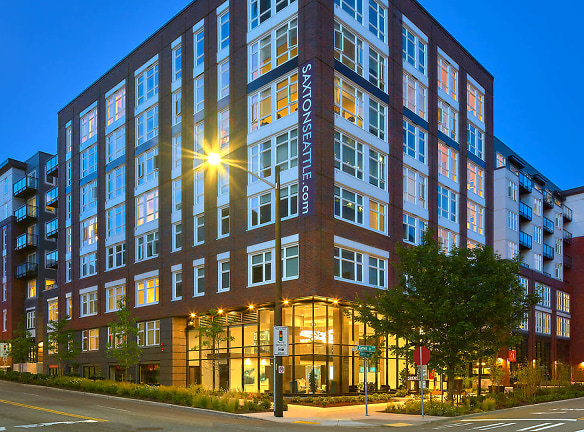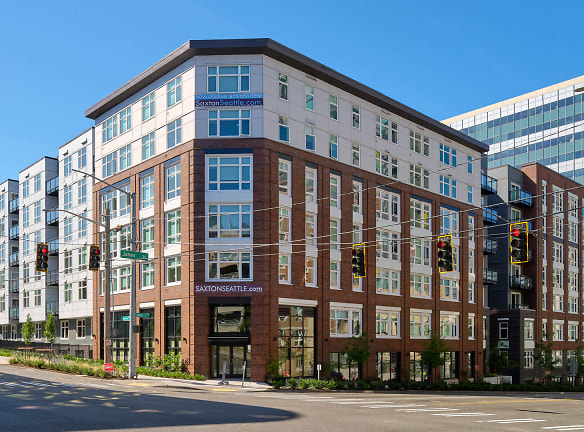- Home
- Washington
- Seattle
- Apartments
- Broadstone Saxton Apartments
Special Offer
Contact Property
Up to half of a month free on select homes! Offer is for new residents only - Transfers excluded. [Offer good thru May 15, 2024]
$1,870+per month
Broadstone Saxton Apartments
520 Terry Avenue
Seattle, WA 98104
Studio-2 bed, 1-2 bath • 483+ sq. ft.
5 Units Available
Managed by Equity Residential
Quick Facts
Property TypeApartments
Deposit$--
NeighborhoodYesler Terrace
Lease Terms
6-Month, 12-Month, 18-Month
Pets
Cats Allowed, Dogs Allowed
* Cats Allowed, Dogs Allowed
Description
Broadstone Saxton
Saxton Apartments brings a modern living to Seattle's First Hill neighborhood. Our collection of apartment homes feature stainless steel appliances, gorgeous finishes and abundant storage space. Saxton Apartments is also near dining, shopping and entertainment destinations. This contemporary community features an exceptional collection of amenities including stunning city views, outdoor and rooftop lounge spaces.
Floor Plans + Pricing
Bryant A1

$1,870+
1 bd, 1 ba
483+ sq. ft.
Terms: Per Month
Deposit: $600
Bryant A1 Alt Unit 238

1 bd, 1 ba
483+ sq. ft.
Terms: Per Month
Deposit: $600
Bryant A3

Studio, 1 ba
512+ sq. ft.
Terms: Per Month
Deposit: $600
Broadway B2

1 bd, 1 ba
591+ sq. ft.
Terms: Per Month
Deposit: $600
Broadway B1 SIM

1 bd, 1 ba
624+ sq. ft.
Terms: Per Month
Deposit: $600
Broadway B1

$1,950+
1 bd, 1 ba
624+ sq. ft.
Terms: Per Month
Deposit: $600
Cascade A1 Type A

1 bd, 1 ba
627+ sq. ft.
Terms: Per Month
Deposit: $600
Anderson A2

1 bd, 1 ba
636+ sq. ft.
Terms: Per Month
Deposit: $600
Elliot C3

1 bd, 1 ba
651+ sq. ft.
Terms: Per Month
Deposit: $600
Elliot C3 No Den

$2,168+
1 bd, 1 ba
651+ sq. ft.
Terms: Per Month
Deposit: $600
Coleman B Type A

1 bd, 1 ba
660+ sq. ft.
Terms: Per Month
Deposit: Please Call
Coleman B3

1 bd, 1 ba
660+ sq. ft.
Terms: Per Month
Deposit: $600
Denny C5

1 bd, 1 ba
696+ sq. ft.
Terms: Per Month
Deposit: $600
Highland C Type A

1 bd, 1 ba
773+ sq. ft.
Terms: Per Month
Deposit: $600
Highland C1

$2,393+
1 bd, 1 ba
773+ sq. ft.
Terms: Per Month
Deposit: $600
Magnolia C4

1 bd, 1 ba
782+ sq. ft.
Terms: Per Month
Deposit: $600
Concordia C10

1 bd, 1 ba
813+ sq. ft.
Terms: Per Month
Deposit: $600
Gatewood C7

1 bd, 1 ba
814+ sq. ft.
Terms: Per Month
Deposit: $600
Brighton C6

2 bd, 1 ba
821+ sq. ft.
Terms: Per Month
Deposit: $600
Elliot C2

1 bd, 1 ba
836+ sq. ft.
Terms: Per Month
Deposit: $600
Madrona D1

$2,485+
2 bd, 2 ba
855+ sq. ft.
Terms: Per Month
Deposit: $600
Kinnear C8

1 bd, 1 ba
912+ sq. ft.
Terms: Per Month
Deposit: $600
Ravenna C9

1 bd, 1 ba
920+ sq. ft.
Terms: Per Month
Deposit: $600
Beacon D6

2 bd, 2 ba
995+ sq. ft.
Terms: Per Month
Deposit: $600
Madrona D1 Type A

2 bd, 2 ba
996+ sq. ft.
Terms: Per Month
Deposit: $600
Beacon D5

$2,628+
2 bd, 2 ba
1049+ sq. ft.
Terms: Per Month
Deposit: $600
Lincoln D3

2 bd, 2 ba
1080+ sq. ft.
Terms: Per Month
Deposit: $600
Jackson D2

2 bd, 2 ba
1095+ sq. ft.
Terms: Per Month
Deposit: $600
Madison D2 Alt

2 bd, 2 ba
1095+ sq. ft.
Terms: Per Month
Deposit: Please Call
Jackson D2 304

2 bd, 2 ba
1095+ sq. ft.
Terms: Per Month
Deposit: $600
Madison D2

2 bd, 2 ba
1095+ sq. ft.
Terms: Per Month
Deposit: $600
Lincoln D4 Type A

2 bd, 2 ba
1147+ sq. ft.
Terms: Per Month
Deposit: $600
Lincoln D4

$2,943+
2 bd, 2 ba
1147+ sq. ft.
Terms: Per Month
Deposit: $600
Lincoln D4A Type A

2 bd, 2 ba
1147+ sq. ft.
Terms: Per Month
Deposit: $600
Westlake E1

2 bd, 2 ba
1271+ sq. ft.
Terms: Per Month
Deposit: $600
Magnuson E2

2 bd, 2 ba
1452+ sq. ft.
Terms: Per Month
Deposit: $600
Magnuson E3

2 bd, 2 ba
1586+ sq. ft.
Terms: Per Month
Deposit: $600
Floor plans are artist's rendering. All dimensions are approximate. Actual product and specifications may vary in dimension or detail. Not all features are available in every rental home. Prices and availability are subject to change. Rent is based on monthly frequency. Additional fees may apply, such as but not limited to package delivery, trash, water, amenities, etc. Deposits vary. Please see a representative for details.
Manager Info
Equity Residential
Sunday
Closed
Monday
Closed
Tuesday
10:00 AM - 06:00 PM
Wednesday
10:00 AM - 06:00 PM
Thursday
10:00 AM - 06:00 PM
Friday
10:00 AM - 06:00 PM
Saturday
10:00 AM - 05:00 PM
Schools
Data by Greatschools.org
Note: GreatSchools ratings are based on a comparison of test results for all schools in the state. It is designed to be a starting point to help parents make baseline comparisons, not the only factor in selecting the right school for your family. Learn More
Features
Interior
Short Term Available
Air Conditioning
Balcony
Cable Ready
Ceiling Fan(s)
Dishwasher
Elevator
Gas Range
Hardwood Flooring
Island Kitchens
Microwave
Oversized Closets
Smoke Free
Stainless Steel Appliances
View
Washer & Dryer In Unit
Deck
Garbage Disposal
Patio
Refrigerator
Community
Accepts Credit Card Payments
Accepts Electronic Payments
Business Center
Clubhouse
Emergency Maintenance
Extra Storage
Fitness Center
Gated Access
Green Community
High Speed Internet Access
Laundry Facility
Wireless Internet Access
Conference Room
Controlled Access
Media Center
On Site Maintenance
On Site Management
On Site Patrol
Other
Washer/Dryer
Patio/Balcony
Large Closets
Hardwood Floors
Efficient Appliances
Disposal
BBQ/Picnic Area
Ceiling Fan
Secure Bike Parking
Garden Courtyard with BBQ and Seating
Conference Center
Plaza with Water Feature
Club Room
Sports Lounge with Pool Table and Shuffle Board
Storage Lockers
On-site Grocery & Deli
Luxury Club Room with Chef Kitchen
Covered Breezeway Lounge
Southwest Corner Lobby with Tables and Seating
Roof Garden Roof Deck with BBQ and Firepit
Secure Parking with EV Charging Stations
Dedicated Dog and Bike Wash Station
Designer Lobby
Grocery & Deli
Sports Lounge
Fitness Lounge and Juice Bar
Garden Courtyard
Sky Terrace & Club Room
We take fraud seriously. If something looks fishy, let us know.

