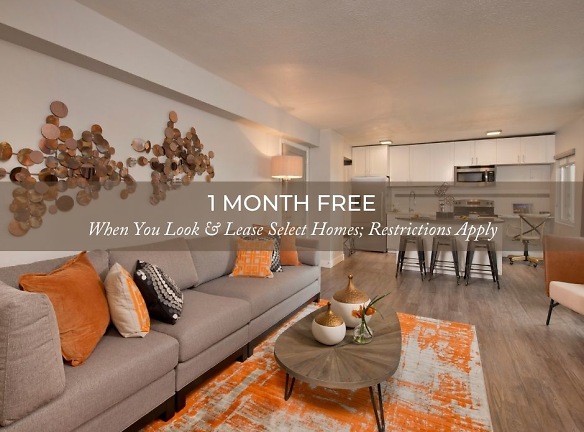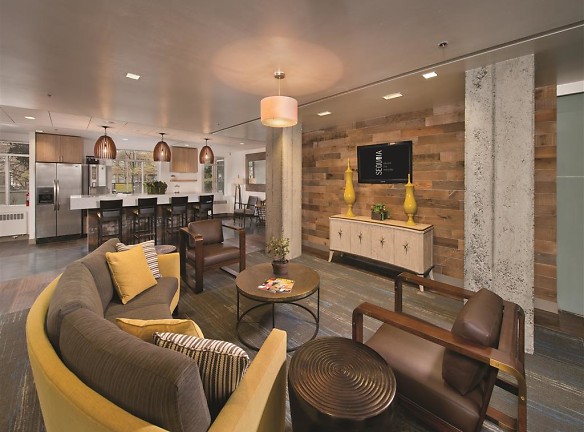- Home
- Washington
- Seattle
- Apartments
- The Mill At First Hill Apartments
Special Offer
Receive 1 Month Free When You Look & Lease Select Homes. Our On-Site Team Can Provide More Details.
$1,405+per month
The Mill At First Hill Apartments
1000 8th Ave
Seattle, WA 98104
Studio-2 bed, 1 bath • 340+ sq. ft.
10+ Units Available
Managed by Sequoia Equities
Quick Facts
Property TypeApartments
Deposit$--
NeighborhoodFirst Hill
Lease Terms
Variable
Pets
Cats Allowed, Dogs Allowed
* Cats Allowed Deposit: $--, Dogs Allowed Deposit: $--
Description
The Mill at First Hill
"Welcome to The Mill at First Hill - your urban retreat among the hustle and bustle of Seattle, Washington. Right outside your front door you'll find coffee shops, restaurants, and bars - so, grab your friends and explore all that Capitol Hill has to offer! Inside, our open layouts, premium finishes, and top-of-the-line kitchens are the perfect getaway to unwind and relax before hitting the town."
Floor Plans + Pricing
Residence 6

1 bd, 1 ba
Terms: Per Month
Deposit: Please Call
Residence 1 Luxury

$1,405+
Studio, 1 ba
340+ sq. ft.
Terms: Per Month
Deposit: Please Call
Residence 1 Upgraded

$1,412+
Studio, 1 ba
340+ sq. ft.
Terms: Per Month
Deposit: Please Call
Residence 1

$1,405+
Studio, 1 ba
340+ sq. ft.
Terms: Per Month
Deposit: Please Call
Residence 2

$1,523+
1 bd, 1 ba
507+ sq. ft.
Terms: Per Month
Deposit: Please Call
Residence 2 Upgraded

1 bd, 1 ba
507+ sq. ft.
Terms: Per Month
Deposit: Please Call
Residence 3

$1,628+
1 bd, 1 ba
565+ sq. ft.
Terms: Per Month
Deposit: Please Call
Residence 3 Upgraded

$1,639+
1 bd, 1 ba
565+ sq. ft.
Terms: Per Month
Deposit: Please Call
Residence 3 Luxury

$1,898+
1 bd, 1 ba
565+ sq. ft.
Terms: Per Month
Deposit: Please Call
Residence 4 Luxury

1 bd, 1 ba
590+ sq. ft.
Terms: Per Month
Deposit: Please Call
Residence 4 Upgraded

1 bd, 1 ba
590+ sq. ft.
Terms: Per Month
Deposit: Please Call
Residence 4

$1,668+
1 bd, 1 ba
590+ sq. ft.
Terms: Per Month
Deposit: Please Call
Residence 5 Upgraded

$1,625+
1 bd, 1 ba
623+ sq. ft.
Terms: Per Month
Deposit: Please Call
Residence 5

$1,709+
1 bd, 1 ba
623+ sq. ft.
Terms: Per Month
Deposit: Please Call
Residence 7 Luxury

2 bd, 1 ba
732+ sq. ft.
Terms: Per Month
Deposit: Please Call
Residence 7

2 bd, 1 ba
732+ sq. ft.
Terms: Per Month
Deposit: Please Call
Residence 7 Upgraded

$2,136+
2 bd, 1 ba
732+ sq. ft.
Terms: Per Month
Deposit: Please Call
Residence 8

2 bd, 1 ba
794+ sq. ft.
Terms: Per Month
Deposit: Please Call
Residence 8 Luxury

$2,721+
2 bd, 1 ba
794+ sq. ft.
Terms: Per Month
Deposit: Please Call
Residence 8 Upgraded

$2,521+
2 bd, 1 ba
794+ sq. ft.
Terms: Per Month
Deposit: Please Call
Residence 6 Luxury

$2,400+
1 bd, 1 ba
805+ sq. ft.
Terms: Per Month
Deposit: Please Call
Live-Work 1

1 bd, 1 ba
845+ sq. ft.
Terms: Per Month
Deposit: Please Call
Live-Work 2

1 bd, 1 ba
887+ sq. ft.
Terms: Per Month
Deposit: Please Call
Floor plans are artist's rendering. All dimensions are approximate. Actual product and specifications may vary in dimension or detail. Not all features are available in every rental home. Prices and availability are subject to change. Rent is based on monthly frequency. Additional fees may apply, such as but not limited to package delivery, trash, water, amenities, etc. Deposits vary. Please see a representative for details.
Manager Info
Sequoia Equities
Sunday
12:00 PM - 05:00 PM
Monday
10:00 AM - 06:00 PM
Tuesday
10:00 AM - 06:00 PM
Wednesday
10:00 AM - 06:00 PM
Thursday
10:00 AM - 06:00 PM
Friday
10:00 AM - 06:00 PM
Saturday
10:00 AM - 06:00 PM
Schools
Data by Greatschools.org
Note: GreatSchools ratings are based on a comparison of test results for all schools in the state. It is designed to be a starting point to help parents make baseline comparisons, not the only factor in selecting the right school for your family. Learn More
Features
Interior
Disability Access
Cable Ready
Dishwasher
Elevator
Oversized Closets
View
Garbage Disposal
Refrigerator
Community
Business Center
Clubhouse
Emergency Maintenance
Extra Storage
Fitness Center
Gated Access
High Speed Internet Access
Hot Tub
Laundry Facility
Pet Park
Public Transportation
Swimming Pool
Trail, Bike, Hike, Jog
Wireless Internet Access
Controlled Access
Media Center
On Site Maintenance
On Site Management
Senior Living
Pet Friendly
Lifestyles
Pet Friendly
Senior Living
Other
Custom Solar Screen Window Coverings
In-Unit Washer and Dryer (in select homes)
Views of Downtown Seattle
Distressed, Faux-Hardwood Flooring
Furnished Homes Available
Disposal
Plush Carpeting
Off Street Parking
Quartz Countertops and Subway Tile Backsplash
Oversized Windows with Ample Natural Light
Prime View of Puget Sound
Bicycle Storage Available
Penthouse
Serene Courtyard with Fire Pit and BBQ
Pet Friendly - No Weight Restrictions
We take fraud seriously. If something looks fishy, let us know.

