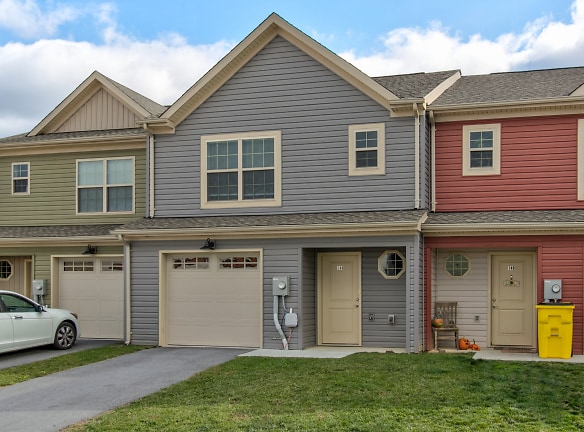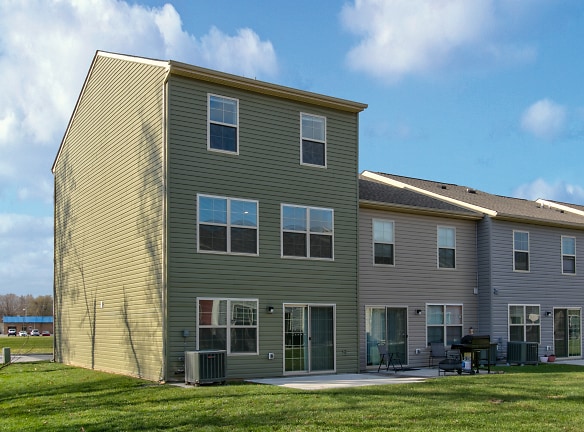- Home
- West-Virginia
- Martinsburg
- Townhouses And Condos
- Goldfinch Meadows I
$1,795per month
Goldfinch Meadows I
Old Route 9 Baker
Martinsburg, WV 25405
3 bed, 2.5 bath • 1,700+ sq. ft.
5 Units Available
Managed by Artisan Construction 26 INC dba Progress Square LLC & Progress Village LLC
Quick Facts
Property TypeTownhouses And Condos
Deposit$--
Application Fee25
Lease Terms
12-Month
Pets
Cats Allowed, Dogs Allowed
* Cats Allowed $250 (non-refundable) pet fee for the 1st pet & $150 for the 2nd pet. $25 monthly pet rent., Dogs Allowed $250 (non-refundable) pet fee for the 1st pet & $150 for the 2nd pet. $25 monthly pet rent.
Description
Goldfinch Meadows I
Brand new beautifully built 3 bed, 2? bath two-story apartments with over 1,800 sq ft of living space. Featuring upgraded kitchen appliances, vinyl plank wood floors, washer/dryer connections in the laundry room, plenty of storage, and a single-car attached garage. This quiet community is located right next to the VA Hospital and conveniently just minutes from shopping and restaurants. Call now to be one of the first to live in Goldfinch Meadows!
Floor Plans + Pricing
3 BR TH
No Image Available
$1,795
3 bd, 2.5 ba
1700+ sq. ft.
Terms: Per Month
Deposit: $3,590
Floor plans are artist's rendering. All dimensions are approximate. Actual product and specifications may vary in dimension or detail. Not all features are available in every rental home. Prices and availability are subject to change. Rent is based on monthly frequency. Additional fees may apply, such as but not limited to package delivery, trash, water, amenities, etc. Deposits vary. Please see a representative for details.
Manager Info
Artisan Construction 26 INC dba Progress Square LLC & Progress Village LLC
Sunday
Closed.
Monday
09:00 AM - 05:00 PM
Tuesday
09:00 AM - 05:00 PM
Wednesday
09:00 AM - 05:00 PM
Thursday
09:00 AM - 05:00 PM
Friday
09:00 AM - 05:00 PM
Saturday
Closed.
Schools
Data by Greatschools.org
Note: GreatSchools ratings are based on a comparison of test results for all schools in the state. It is designed to be a starting point to help parents make baseline comparisons, not the only factor in selecting the right school for your family. Learn More
Features
Interior
Air Conditioning
Balcony
Cable Ready
Dishwasher
Microwave
New/Renovated Interior
Oversized Closets
Washer & Dryer Connections
Patio
Refrigerator
Other
Oversized Open Floor Plans
Modern Color Scheme
Fully-Equipped Kitchens
Upgraded Kitchen Appliances
Crown Molding throughout
Vinyl Plank Wood Floors
Large Living and Dining area
Exceptional Closet Space
Washer/Dryer Hookup area
Private Patio or Balcony
We take fraud seriously. If something looks fishy, let us know.

