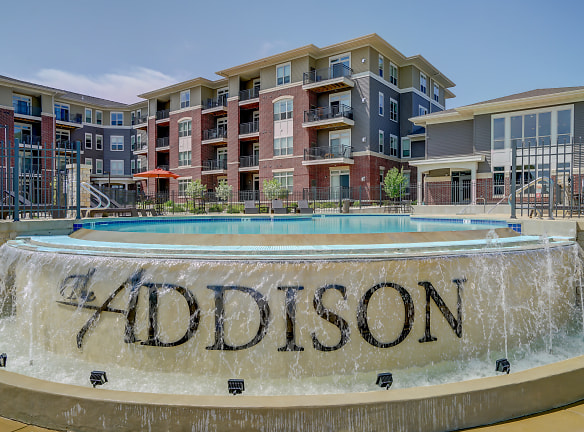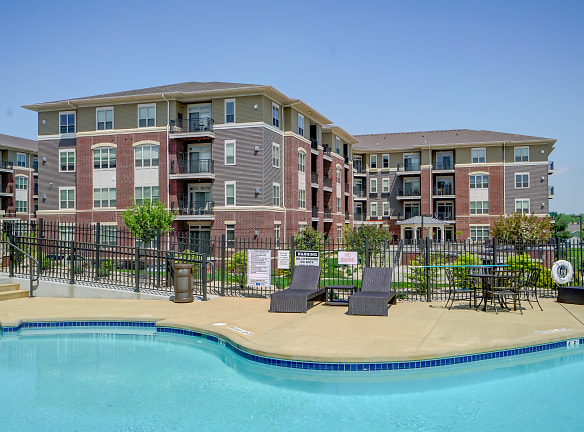- Home
- Wisconsin
- Fitchburg
- Apartments
- The Addison Apartments
$1,409+per month
The Addison Apartments
2674 N Park Lane
Fitchburg, WI 53711
Studio-2 bed, 1-2 bath • 543+ sq. ft.
1 Unit Available
Managed by Goldleaf Development
Quick Facts
Property TypeApartments
Deposit$--
Application Fee0
Lease Terms
12 Month Lease TermsSecurity Deposit is $500, Additional $400 If You Have A Cat.
Pets
Cats Allowed
* Cats Allowed Cats must be at least 1 year old, spayed/neutered, and up-to-date on all vaccinations Deposit: $--
Description
The Addison
At The Addison you can experience high-end luxury apartment living. With just a quick ten-minute drive you are able to enjoy everything downtown Madison has to offer while being located in quiet Fitchburg. You will find bike trails and shopping in your backyard making it a perfect location for city goers and suburbanites alike. Our infinity edge pool is a perfect getaway for the weekend without even leaving your home. Alongside our sparkling country side pool you can ditch your gym membership because here at The Addison we offer a state of the art bi-lateral fitness center and a fitness on demand room at your fingertips. This property is captivating as it encompasses convenience, a community feel and entertainment all rolled into one place. Come check out what all the fuss is about!
Floor Plans + Pricing
Washington Studio

$1,409+
Studio, 1 ba
543+ sq. ft.
Terms: Per Month
Deposit: $500
Jefferson Studio Suite

$1,489+
Studio, 1 ba
548+ sq. ft.
Terms: Per Month
Deposit: $500
Reagan Studio Suite

Studio, 1 ba
588+ sq. ft.
Terms: Per Month
Deposit: $500
Madison 1BD

$1,689+
1 bd, 1 ba
835+ sq. ft.
Terms: Per Month
Deposit: $500
Jackson 1BD

1 bd, 1 ba
851+ sq. ft.
Terms: Per Month
Deposit: $500
Monroe (1BD+Den)

$1,759+
1 bd, 1 ba
907+ sq. ft.
Terms: Per Month
Deposit: $500
Harrison (1BD+Den)

1 bd, 1 ba
912+ sq. ft.
Terms: Per Month
Deposit: $500
Hoover (1BD+Den)

1 bd, 1 ba
929+ sq. ft.
Terms: Per Month
Deposit: Please Call
Garfield

2 bd, 2 ba
978+ sq. ft.
Terms: Per Month
Deposit: $500
Johnson (1BD+Den)

1 bd, 1 ba
1000+ sq. ft.
Terms: Per Month
Deposit: $500
Buchanan 2BD

2 bd, 2 ba
1000+ sq. ft.
Terms: Per Month
Deposit: $500
Lincoln 2BD

2 bd, 2 ba
1000+ sq. ft.
Terms: Per Month
Deposit: $500
Eisenhower (1BD+Den)

1 bd, 1 ba
1030+ sq. ft.
Terms: Per Month
Deposit: Please Call
Taylor

2 bd, 2 ba
1164+ sq. ft.
Terms: Per Month
Deposit: $500
Wilson

2 bd, 2 ba
1169+ sq. ft.
Terms: Per Month
Deposit: $500
Grant

2 bd, 2 ba
1256+ sq. ft.
Terms: Per Month
Deposit: $500
McKinley 2BD

2 bd, 2 ba
1257+ sq. ft.
Terms: Per Month
Deposit: $500
Cleveland 2BD

2 bd, 2 ba
1257+ sq. ft.
Terms: Per Month
Deposit: $500
Roosevelt 2BD

2 bd, 2 ba
1257+ sq. ft.
Terms: Per Month
Deposit: $500
Truman 2BD

2 bd, 2 ba
1271+ sq. ft.
Terms: Per Month
Deposit: Please Call
Coolidge 2BD

2 bd, 2 ba
1271+ sq. ft.
Terms: Per Month
Deposit: $500
Ford

2 bd, 2 ba
1273+ sq. ft.
Terms: Per Month
Deposit: $500
Kennedy 2BD

2 bd, 2 ba
1340+ sq. ft.
Terms: Per Month
Deposit: $500
Floor plans are artist's rendering. All dimensions are approximate. Actual product and specifications may vary in dimension or detail. Not all features are available in every rental home. Prices and availability are subject to change. Rent is based on monthly frequency. Additional fees may apply, such as but not limited to package delivery, trash, water, amenities, etc. Deposits vary. Please see a representative for details.
Manager Info
Goldleaf Development
Sunday
Closed.
Monday
09:30 AM - 12:00 PM
Monday
01:00 PM - 05:30 PM
Tuesday
09:30 AM - 12:00 PM
Tuesday
01:00 PM - 05:30 PM
Wednesday
09:30 AM - 12:00 PM
Wednesday
01:00 PM - 05:30 PM
Thursday
09:30 AM - 12:00 PM
Thursday
01:00 PM - 05:30 PM
Friday
09:30 AM - 12:00 PM
Friday
01:00 PM - 05:30 PM
Saturday
10:00 AM - 02:00 PM
Schools
Data by Greatschools.org
Note: GreatSchools ratings are based on a comparison of test results for all schools in the state. It is designed to be a starting point to help parents make baseline comparisons, not the only factor in selecting the right school for your family. Learn More
Features
Interior
Air Conditioning
Balcony
Cable Ready
Ceiling Fan(s)
Dishwasher
Elevator
Island Kitchens
Microwave
New/Renovated Interior
Oversized Closets
View
Washer & Dryer In Unit
Garbage Disposal
Patio
Refrigerator
Community
Accepts Electronic Payments
Emergency Maintenance
Extra Storage
Fitness Center
High Speed Internet Access
Swimming Pool
Trail, Bike, Hike, Jog
Controlled Access
On Site Maintenance
On Site Management
Lifestyles
New Construction
Other
Fabulous location
Upscale finishings
State of the art bi-level fitness center
Fitness on Demand room
Storage on floor and underground available
Fireplace in select units
Salt water infinity edge pool and large sundeck
Community BBQs and fire tables
Community entertainment area
Community room with free coffee and Wi-Fi
Monthly Resident Events with Prizes
Granite countertops
Extended height kitchen cabinets
Gooseneck pull out faucets
Built in USB ports
Elevator in each building
Secured entry and intercom
On-site management
On-site maintenance
24-hour maintenance
Underground garage parking with 1 and 2 bedroom units
Free parking
Carpet-free units available
Private entry units available
Free indoor bike storage
Bike mechanic station
Fiber optic available
Pet friendly
Pond
Putting and Chipping Green
We take fraud seriously. If something looks fishy, let us know.

