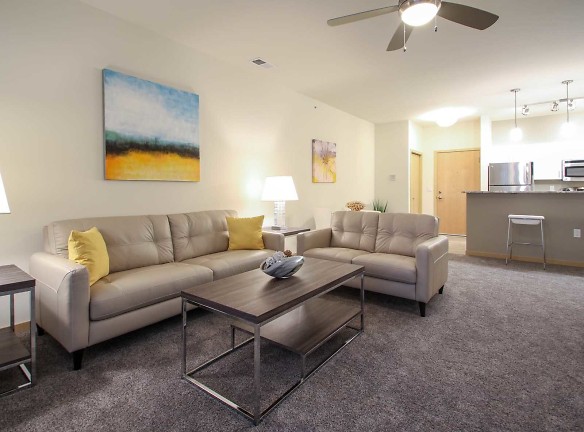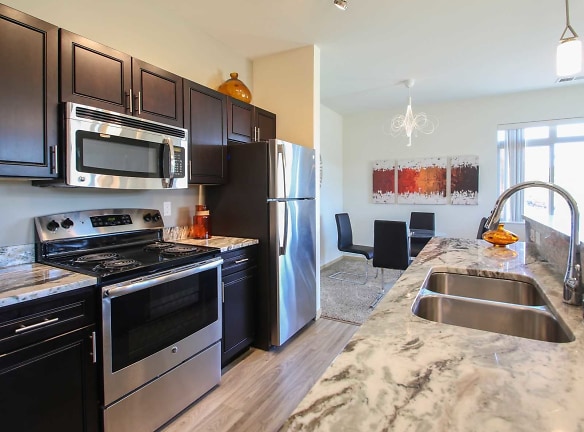- Home
- Wisconsin
- Fitchburg
- Apartments
- The Pointe Luxury Apartments
$1,200+per month
The Pointe Luxury Apartments
2811 Fitchrona Rd
Fitchburg, WI 53719
Studio-2 bed, 1-2 bath • 576+ sq. ft.
Managed by Johnson Properties
Quick Facts
Property TypeApartments
Deposit$--
Lease Terms
12 month lease terms include discounts, bonuses and other special deals.Security deposits are equal to one month's rent.
Pets
Cats Allowed
* Cats Allowed 2 cat maximum. $50 Pet Rent for 2. Deposit: $--
Description
The Pointe Luxury Apartments
Open House Daily
Monday - Friday: 11am - 6pm
Saturday: 11am - 3pm
Sunday: By appointment
Special discounts this week on our new luxury apartments. Studio, 1 and 2 bedroom apartments.
The Pointe sets the new standard in luxury living. Located in a beautiful setting adjoining a 7-acre wooded park. The Military Ridge Trail bike path and Quarry Ridge Recreation area are close-by. Super Target, Hy-Vee grocery and a variety of shopping and restaurants are in the neighborhood. Easy access to 18/151 and the beltline. Epic, the Capitol Square and UW campus are minutes away.
You've got to get to The Pointe! We offer in-person and real-time video tours via Zoom and FaceTime by appointment, 7 days a week.
Monday - Friday: 11am - 6pm
Saturday: 11am - 3pm
Sunday: By appointment
Special discounts this week on our new luxury apartments. Studio, 1 and 2 bedroom apartments.
The Pointe sets the new standard in luxury living. Located in a beautiful setting adjoining a 7-acre wooded park. The Military Ridge Trail bike path and Quarry Ridge Recreation area are close-by. Super Target, Hy-Vee grocery and a variety of shopping and restaurants are in the neighborhood. Easy access to 18/151 and the beltline. Epic, the Capitol Square and UW campus are minutes away.
You've got to get to The Pointe! We offer in-person and real-time video tours via Zoom and FaceTime by appointment, 7 days a week.
Floor Plans + Pricing
Studio S2

$1,200+
Studio, 1 ba
576+ sq. ft.
Terms: Per Month
Deposit: Please Call
Type D - Micro

$1,480+
1 bd, 1 ba
700+ sq. ft.
Terms: Per Month
Deposit: Please Call
Type C

$1,320+
1 bd, 1 ba
810+ sq. ft.
Terms: Per Month
Deposit: Please Call
Type A

$1,580+
1 bd, 1 ba
842+ sq. ft.
Terms: Per Month
Deposit: Please Call
Type CS
No Image Available
$1,300+
1 bd, 1 ba
900+ sq. ft.
Terms: Per Month
Deposit: Please Call
Loft

$1,550+
1 bd, 2 ba
918+ sq. ft.
Terms: Per Month
Deposit: Please Call
Type B

$1,700+
1 bd, 1 ba
940+ sq. ft.
Terms: Per Month
Deposit: Please Call
Ranch

$1,650+
2 bd, 2 ba
1222+ sq. ft.
Terms: Per Month
Deposit: Please Call
Loft

$1,995+
2 bd, 2 ba
1272+ sq. ft.
Terms: Per Month
Deposit: Please Call
Floor plans are artist's rendering. All dimensions are approximate. Actual product and specifications may vary in dimension or detail. Not all features are available in every rental home. Prices and availability are subject to change. Rent is based on monthly frequency. Additional fees may apply, such as but not limited to package delivery, trash, water, amenities, etc. Deposits vary. Please see a representative for details.
Manager Info
Johnson Properties
Sunday
Tours by appointment only
Monday
11:00 AM - 06:00 PM
Tuesday
11:00 AM - 06:00 PM
Wednesday
11:00 AM - 06:00 PM
Thursday
11:00 AM - 06:00 PM
Friday
11:00 AM - 06:00 PM
Saturday
11:00 AM - 03:00 PM
Schools
Data by Greatschools.org
Note: GreatSchools ratings are based on a comparison of test results for all schools in the state. It is designed to be a starting point to help parents make baseline comparisons, not the only factor in selecting the right school for your family. Learn More
Features
Interior
Disability Access
Furnished Available
Short Term Available
Corporate Billing Available
Air Conditioning
Balcony
Cable Ready
Ceiling Fan(s)
Dishwasher
Elevator
Island Kitchens
Loft Layout
Microwave
New/Renovated Interior
Oversized Closets
Smoke Free
Some Paid Utilities
Stainless Steel Appliances
Vaulted Ceilings
View
Washer & Dryer In Unit
Housekeeping Available
Deck
Garbage Disposal
Patio
Refrigerator
Smart Thermostat
Upgraded HVAC Filtration
Energy Star certified Appliances
Community
Accepts Credit Card Payments
Accepts Electronic Payments
Basketball Court(s)
Clubhouse
Emergency Maintenance
Extra Storage
Fitness Center
High Speed Internet Access
Trail, Bike, Hike, Jog
Wireless Internet Access
Controlled Access
On Site Maintenance
On Site Management
Recreation Room
On-site Recycling
Non-Smoking
Luxury Community
Lifestyles
Luxury Community
Other
Huge Windows & 9' Ceilings
High Efficiency Front Load Washer/Dryer
Full Sized GE Stainless Steel Appliances
Ultra High-Speed (1G) Fiber Optic Internet
Near Epic, UW and Capitol square
Club Pointe Community Room
Pointe Patio
Pickleball Court, BBQ Grilling Area & Fire Pit
Granite Countertops
Super Target. Hy-Vee, Princeton Club, Costco all nearby
We take fraud seriously. If something looks fishy, let us know.

