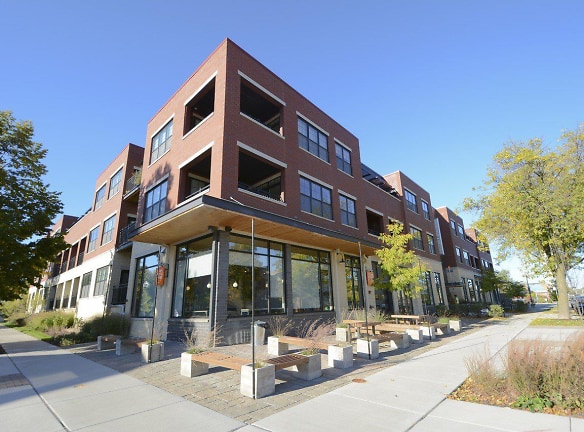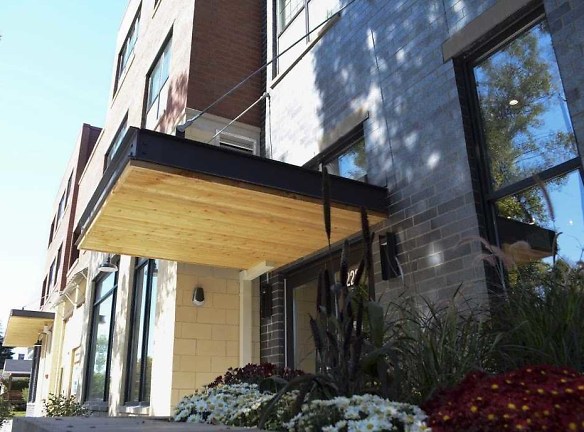- Home
- Wisconsin
- Madison
- Apartments
- Factory District Apartments
$1,465+per month
Factory District Apartments
1222 E Washington Ave
Madison, WI 53703
1-2 bed, 1-2 bath • 441+ sq. ft.
2 Units Available
Managed by McGrath Property Group
Quick Facts
Property TypeApartments
Deposit$--
NeighborhoodIsthmus
Application Fee25
Lease Terms
12-Month
Pets
Cats Allowed, Dogs Allowed
* Cats Allowed, Dogs Allowed Call for Breed Restrictions Deposit: $--
Description
Factory District
Located on the thriving East side between East Washington Ave and Lake Mendota, 1222 E Washington Ave offers a prime location in the Tenny-Lapham neighborhood. Known for its friendly atmosphere and plentiful recreational activities, this property is perfect for those seeking a vibrant community. The revival of East Johnson Street brings numerous restaurants and unique retail options just steps away, ensuring that residents have access to some of Madison's most popular spots.
This property boasts a range of notable features, including quartz countertops and air conditioning in every unit. With in-unit washer/dryer, walk-in closets, and a private balcony, convenience and comfort are guaranteed. The building offers controlled access and an intercom system for added security. Residents can make full use of the 24/7 fitness center, dog run, and bike repair room, catering to an active lifestyle. The property also provides extra storage and accepts credit card and electronic payments for added convenience.
For those who value outdoor activities, this property is situated near public transportation and trails for biking, hiking, jogging, and walking. The nearby pet park is perfect for furry friends to enjoy, and the courtyard provides a peaceful retreat. With beautiful views and a smoke-free environment, this property offers a refreshing living experience. Additionally, the property is cable ready and offers high-speed internet access, making it easy to stay connected.
In summary, 1222 E Washington Ave is a desirable apartment complex in the heart of Madison. Its prime location, range of amenities, and proximity to popular spots make it an ideal choice for those seeking a convenient and vibrant living experience in Tenny-Lapham.
Floor Plans + Pricing
A2

$1,525
1 bd, 1 ba
441+ sq. ft.
Terms: Per Month
Deposit: Please Call
A3

$1,465+
1 bd, 1 ba
459+ sq. ft.
Terms: Per Month
Deposit: Please Call
A1

$1,550
1 bd, 1 ba
513+ sq. ft.
Terms: Per Month
Deposit: Please Call
B1

$1,680+
1 bd, 1 ba
622+ sq. ft.
Terms: Per Month
Deposit: Please Call
B2

$1,685
1 bd, 1 ba
632+ sq. ft.
Terms: Per Month
Deposit: Please Call
B4

$1,750
1 bd, 1 ba
647+ sq. ft.
Terms: Per Month
Deposit: Please Call
B8

$1,740+
1 bd, 1 ba
685+ sq. ft.
Terms: Per Month
Deposit: Please Call
B5

$1,790
1 bd, 1 ba
691+ sq. ft.
Terms: Per Month
Deposit: Please Call
B7

$1,840
1 bd, 1 ba
692+ sq. ft.
Terms: Per Month
Deposit: Please Call
D1

$2,300
2 bd, 1 ba
880+ sq. ft.
Terms: Per Month
Deposit: Please Call
D2

$2,275
2 bd, 1 ba
891+ sq. ft.
Terms: Per Month
Deposit: Please Call
D3

$2,100+
2 bd, 1 ba
915+ sq. ft.
Terms: Per Month
Deposit: Please Call
D4

$2,295
2 bd, 1 ba
919+ sq. ft.
Terms: Per Month
Deposit: Please Call
D6

$2,655
2 bd, 2 ba
1056+ sq. ft.
Terms: Per Month
Deposit: Please Call
Floor plans are artist's rendering. All dimensions are approximate. Actual product and specifications may vary in dimension or detail. Not all features are available in every rental home. Prices and availability are subject to change. Rent is based on monthly frequency. Additional fees may apply, such as but not limited to package delivery, trash, water, amenities, etc. Deposits vary. Please see a representative for details.
Manager Info
McGrath Property Group
Sunday
Closed.
Monday
Tours by appointment only
Tuesday
Tours by appointment only
Wednesday
Tours by appointment only
Thursday
Tours by appointment only
Friday
Tours by appointment only
Saturday
Tours by appointment only
Schools
Data by Greatschools.org
Note: GreatSchools ratings are based on a comparison of test results for all schools in the state. It is designed to be a starting point to help parents make baseline comparisons, not the only factor in selecting the right school for your family. Learn More
Features
Interior
Sublets Allowed
Air Conditioning
Balcony
Cable Ready
Dishwasher
Elevator
Hardwood Flooring
Island Kitchens
Microwave
New/Renovated Interior
Oversized Closets
Smoke Free
Some Paid Utilities
Stainless Steel Appliances
View
Washer & Dryer In Unit
Garbage Disposal
Patio
Refrigerator
Community
Accepts Credit Card Payments
Accepts Electronic Payments
Emergency Maintenance
Extra Storage
Fitness Center
High Speed Internet Access
Pet Park
Public Transportation
Trail, Bike, Hike, Jog
Controlled Access
Pet Friendly
Lifestyles
Pet Friendly
Other
Quartz Countertops
In-Unit Washer/Dryer
Central Air and Heating
Walk-in Closets
Private Balcony
Intercom System
Online Payment
24/7 Fitness Center
Courtyard
Dog Run
Bike Repair Room
We take fraud seriously. If something looks fishy, let us know.

