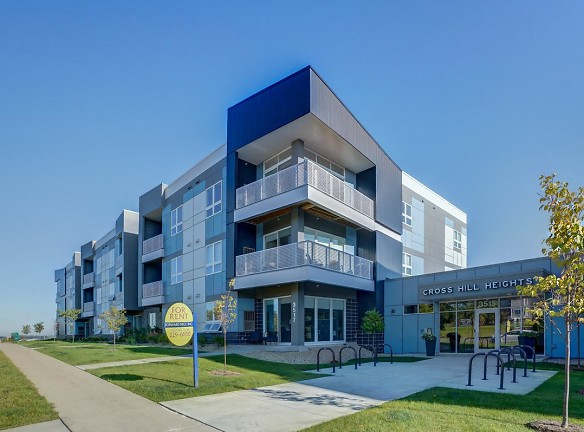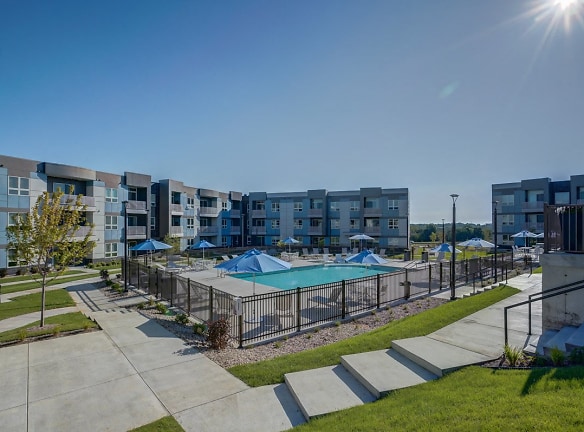- Home
- Wisconsin
- Madison
- Apartments
- Cross Hill Heights Apartments
$1,335+per month
Cross Hill Heights Apartments
3515 Cross Hill Dr
Madison, WI 53718
Studio-3 bed, 1-2 bath • 517+ sq. ft.
9 Units Available
Managed by Forward Management, Inc
Quick Facts
Property TypeApartments
Deposit$--
NeighborhoodNorth East Madison
Lease Terms
12-Month
Pets
Cats Allowed, Dogs Allowed
* Cats Allowed, Dogs Allowed Some dog breed restrictions apply. Maximum of 3 pets per apartment - no more than 2 of one kind.
Description
Cross Hill Heights
LIVE YOUR LIFE WELL!
Perched high upon a hill overlooking Madison's growing retail and entertainment venues, Cross Hill Heights boasts the east side's most enviable location. Experience a world where everything you ever imagined was close at hand by surrounding yourself with craft brewpubs, a plethora of local restaurants, East Towne Mall, Marcus cinema, a large variety of retail shops in the Prairie Lakes Shopping Center in Sun Prairie, nightlife, and exceptional access to downtown Madison, Highway 151, and the Interstate.
Our apartment community offers a broad selection of amenities. Choose from 16 well-designed floor plans, featuring impressive, chef-inspired kitchens with contemporary, white cabinetry and elegant granite tops, stainless steel appliances, and luxury vinyl plank flooring. Enjoy your time at home with outstanding community features, such as: state-of-the-art fitness center, large, well-appointed community room, game room, grilling stations with terrazzo, and sparkling pool. Our onsite management and maintenance are attentive, responsive, and eager to make your stay welcoming. Cross Hill Heights is a vibrant, bustling and convenient location to call home!
Perched high upon a hill overlooking Madison's growing retail and entertainment venues, Cross Hill Heights boasts the east side's most enviable location. Experience a world where everything you ever imagined was close at hand by surrounding yourself with craft brewpubs, a plethora of local restaurants, East Towne Mall, Marcus cinema, a large variety of retail shops in the Prairie Lakes Shopping Center in Sun Prairie, nightlife, and exceptional access to downtown Madison, Highway 151, and the Interstate.
Our apartment community offers a broad selection of amenities. Choose from 16 well-designed floor plans, featuring impressive, chef-inspired kitchens with contemporary, white cabinetry and elegant granite tops, stainless steel appliances, and luxury vinyl plank flooring. Enjoy your time at home with outstanding community features, such as: state-of-the-art fitness center, large, well-appointed community room, game room, grilling stations with terrazzo, and sparkling pool. Our onsite management and maintenance are attentive, responsive, and eager to make your stay welcoming. Cross Hill Heights is a vibrant, bustling and convenient location to call home!
Floor Plans + Pricing
A1

A2

B1

Corporate / Furnished

B5
No Image Available
B3

B6
No Image Available
B2

B4

C2

C1

Corporate / Furnished

C4
No Image Available
C3

D2
No Image Available
D1

Floor plans are artist's rendering. All dimensions are approximate. Actual product and specifications may vary in dimension or detail. Not all features are available in every rental home. Prices and availability are subject to change. Rent is based on monthly frequency. Additional fees may apply, such as but not limited to package delivery, trash, water, amenities, etc. Deposits vary. Please see a representative for details.
Manager Info
Forward Management, Inc
Monday
08:00 AM - 05:00 PM
Tuesday
08:00 AM - 05:00 PM
Wednesday
08:00 AM - 05:00 PM
Thursday
08:00 AM - 05:00 PM
Friday
08:00 AM - 05:00 PM
Schools
Data by Greatschools.org
Note: GreatSchools ratings are based on a comparison of test results for all schools in the state. It is designed to be a starting point to help parents make baseline comparisons, not the only factor in selecting the right school for your family. Learn More
Features
Interior
Disability Access
Furnished Available
Air Conditioning
Balcony
Cable Ready
Ceiling Fan(s)
Dishwasher
Elevator
Island Kitchens
Microwave
New/Renovated Interior
Oversized Closets
Smoke Free
Some Paid Utilities
Stainless Steel Appliances
Washer & Dryer In Unit
Deck
Garbage Disposal
Patio
Refrigerator
Community
Accepts Electronic Payments
Clubhouse
Emergency Maintenance
Extra Storage
Fitness Center
Public Transportation
Swimming Pool
Trail, Bike, Hike, Jog
Controlled Access
On Site Maintenance
On Site Management
Other
Gourmet Kitchens w/ White Cabinetry
Grilling Stations with Pergolas
French Door Refrigerator
Granite Countertops
Game Room
Subway Tile Backsplash
Walk-in Closet(s)
Coffee Bar
Full Size Washer & Dryer
Camera System
Heated Underground Parking Included
9' and 10' Ceilings
Key Fob System
Extra Storage Included
Smoke Free Property
Bike Racks
Programmable Thermostat
Bike Repair Station
Some with Private Entry
Dog Wash Station
Prairie Lakes Shopping Center
We take fraud seriously. If something looks fishy, let us know.

