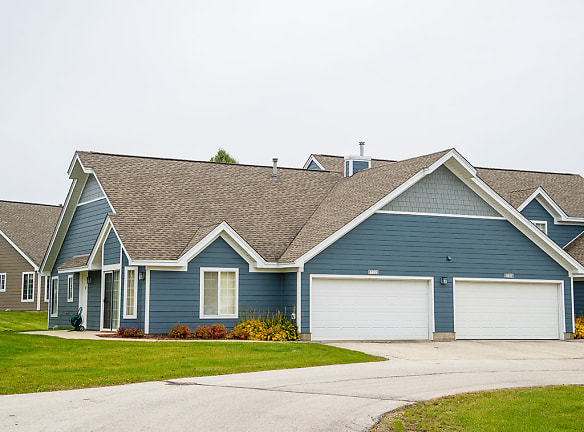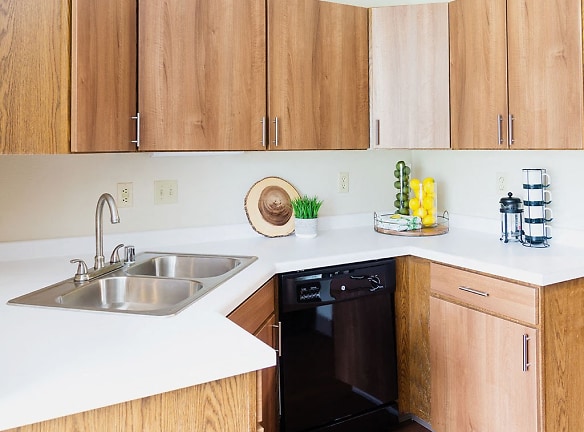- Home
- Wisconsin
- Mequon
- Townhouses And Condos
- Mequon Trail Townhomes
$2,155+per month
Mequon Trail Townhomes
7100 Tamarack Ct
Mequon, WI 53092
2-3 bed, 1-2 bath • 1,118+ sq. ft.
2 Units Available
Managed by CSM Corporation
Quick Facts
Property TypeTownhouses And Condos
Deposit$--
Application Fee50
Lease Terms
12-Month
Pets
Cats Allowed, Dogs Allowed
* Cats Allowed An additional deposit, a one-time non-refundable pet fee, and monthly pet rent (per pet) will be required. For more information, contact our on-site team., Dogs Allowed An additional deposit, a one-time non-refundable pet fee, and monthly pet rent (per pet) will be required. For more information, contact our on-site team. Breed Restrictions Apply
Description
Mequon Trail Townhomes
Our townhomes are conveniently located just a few minutes northwest of Milwaukee in beautiful Mequon, home to a top-rated school district! We are pleased to provide professional management and maintenance to all residents. Offering a variety of two and three-bedroom floorplans there is something for everyone! We also have a long list of amenities including personal patios, a fitness center, an outdoor swimming pool, a playground and a tennis court. Every townhome also comes with a 2 car attached garage. Get where you need to go with easy freeway access to I-43 and Hwy 45 and take advantage of shopping at the new Mequon Public Market and The Village of Thiensville. All unit security deposits are $1,000 and are subject to change.
Floor Plans + Pricing
Shoreview

Shoreview II

Trailway

Westwind

Bridgeway

Woodlane

Floor plans are artist's rendering. All dimensions are approximate. Actual product and specifications may vary in dimension or detail. Not all features are available in every rental home. Prices and availability are subject to change. Rent is based on monthly frequency. Additional fees may apply, such as but not limited to package delivery, trash, water, amenities, etc. Deposits vary. Please see a representative for details.
Manager Info
CSM Corporation
Monday
09:00 AM - 05:00 PM
Tuesday
09:00 AM - 05:00 PM
Wednesday
09:00 AM - 05:00 PM
Thursday
09:00 AM - 05:00 PM
Friday
09:00 AM - 05:00 PM
Saturday
10:00 AM - 02:00 PM
Schools
Data by Greatschools.org
Note: GreatSchools ratings are based on a comparison of test results for all schools in the state. It is designed to be a starting point to help parents make baseline comparisons, not the only factor in selecting the right school for your family. Learn More
Features
Interior
Air Conditioning
Cable Ready
Dishwasher
Microwave
Smoke Free
Vaulted Ceilings
Washer & Dryer In Unit
Garbage Disposal
Patio
Refrigerator
Community
Fitness Center
Playground
Swimming Pool
Tennis Court(s)
On Site Maintenance
Green Space
Non-Smoking
Pet Friendly
Lifestyles
Pet Friendly
Other
Central Heating & A/C
Attached, 2-Car Garage
Smoke-Free Housing
Two Car Garage
Electric Range
Online payments available
Full-size Washer & Dryer in Home
Minutes from I-43 and Hwy 45
Top-rated school district
Private Entry
Lush established landscaping
Located on over 70 acres of land
We take fraud seriously. If something looks fishy, let us know.

