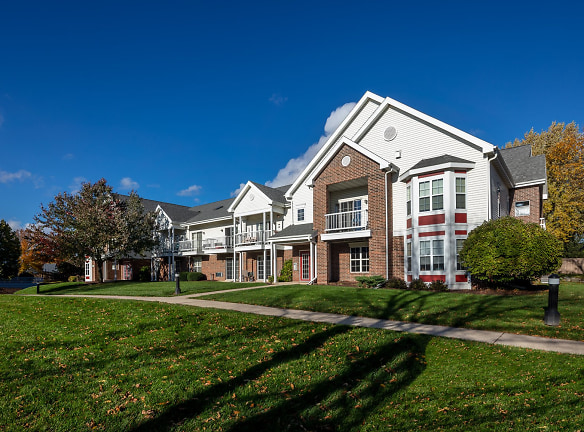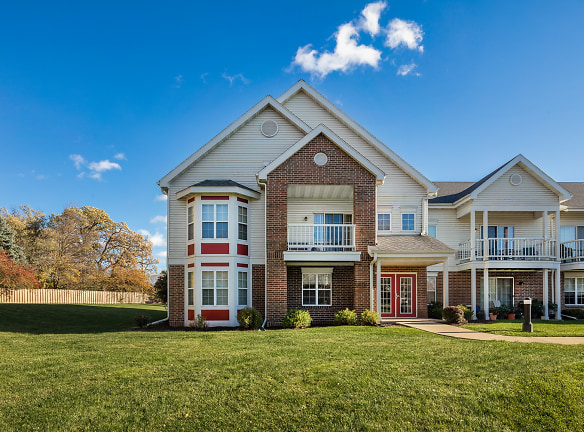- Home
- Wisconsin
- Sun-Prairie
- Apartments
- Gateway Terrace Apartments
$1,215+per month
Gateway Terrace Apartments
2151 Effingham Way
Sun Prairie, WI 53590
Studio-2 bed, 1-2 bath • 504+ sq. ft.
Managed by Gallina Management, Inc.
Quick Facts
Property TypeApartments
Deposit$--
NeighborhoodGateway
Lease Terms
Pet Policy: Cats - 3 allowed, Rent $25/mo. Dogs - 2 allowed, Max weight 80 lb each, Rent $25/mo. Dogs weighing more than 30 pounds are accepted on first floor apartments only.
Pets
Cats Allowed, Dogs Allowed
* Cats Allowed Only in select apartment homes. Security Deposit with a pet is $500., Dogs Allowed Only in select apartment homes. No aggressive breeds allowed. Residents may have a total of 2 pets. Dogs may weigh no more than 30 lbs on 2nd floor, dogs can weigh up to 80 lbs on 1st floor. If 2 dogs, combined weight no more than 30 lbs. Security Deposit with a pet is $500.
Description
Gateway Terrace Apartments
Excellent location. 5 Minutes to Grocery Shopping, Eastside Restaurants, East Towne Mall. Gateway Terrace is perfect for you! We are located within five minutes of the world headquarters of two major insurance companies, General Casualty and American Family. The American Center and High Point Crossing business parks provide employment for over 5,000 people, while the East Towne Shopping Mall is a regional center that offers you the shopping, dining and entertainment that fits your individual preferences. And we are within one mile of the Prairie Athletic Club, one of the largest exercise/fitness centers in south central Wisconsin.
Floor Plans + Pricing
Studio

1 Bedroom 1 bathroom loft

1 Bedroom 1 bath ranch w/kitchen island

1 Bedroom 1 bathroom ranch

2 bedroom 2 bath ranch

2 bedroom 2 bath loft interior

2 bedroom 1 bath ranch

2 bedroom 2 bath loft spiral stairs

2 bedroom 2 bath corner loft w/fireplace

2 bedroom 2 bath corner loft + den w/fireplace

Floor plans are artist's rendering. All dimensions are approximate. Actual product and specifications may vary in dimension or detail. Not all features are available in every rental home. Prices and availability are subject to change. Rent is based on monthly frequency. Additional fees may apply, such as but not limited to package delivery, trash, water, amenities, etc. Deposits vary. Please see a representative for details.
Manager Info
Gallina Management, Inc.
Monday
12:00 PM - 06:00 PM
Tuesday
12:00 PM - 06:00 PM
Wednesday
12:00 PM - 06:00 PM
Thursday
12:00 PM - 06:00 PM
Saturday
09:00 AM - 01:00 PM
Schools
Data by Greatschools.org
Note: GreatSchools ratings are based on a comparison of test results for all schools in the state. It is designed to be a starting point to help parents make baseline comparisons, not the only factor in selecting the right school for your family. Learn More
Features
Interior
Disability Access
Air Conditioning
Balcony
Cable Ready
Ceiling Fan(s)
Dishwasher
Fireplace
Loft Layout
Oversized Closets
Smoke Free
Some Paid Utilities
Vaulted Ceilings
View
Washer & Dryer In Unit
Garbage Disposal
Patio
Refrigerator
Community
Accepts Electronic Payments
Emergency Maintenance
Extra Storage
High Speed Internet Access
Laundry Facility
Controlled Access
On Site Maintenance
On Site Management
Pet Friendly
Lifestyles
Pet Friendly
Other
Washer/Dryer in one and two bedrooms
Gas fireplace in select units
Skylight in loft style units
Grilling Areas
Large Closets
Loft and Ranch styles available
Carpeting
Residential Neighborhood
Bike Racks
Ceiling Fan
Disposal
Large Courtyard
High Ceilings
Patio/Balcony
Resident Referral Program
On Bike Path
Off Street Parking
Recycling
We take fraud seriously. If something looks fishy, let us know.

