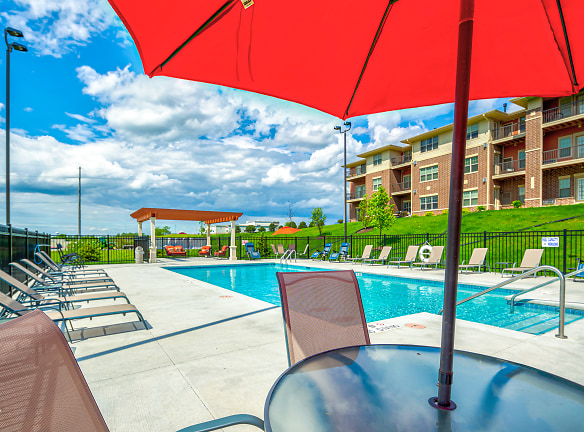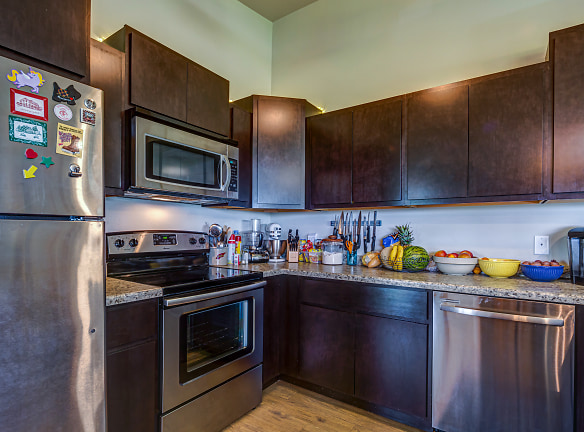- Home
- Wisconsin
- Verona
- Apartments
- Scenic Ridge Apartments
$1,350+per month
Scenic Ridge Apartments
1061 Acker Lane
Verona, WI 53593
1-2 bed, 1-2 bath • 790+ sq. ft.
7 Units Available
Managed by Scenic Ridge Property Management Inc
Quick Facts
Property TypeApartments
Deposit$--
Application Fee20
Lease Terms
12-Month
Pets
Cats Allowed
* Cats Allowed NO DOGS
Description
Scenic Ridge Apartments
Every apartment at Scenic Ridge was designed to feel like a home. You will surely be impressed by the size and spacious home-inspired floor plans of every apartment we offer! We invite you to see our enormous kitchens with plenty of floor space for all your needs. Enjoy abundant natural lighting in every apartment, with a window in every room except the bathrooms.
All apartments in our welcoming community feature a bedroom with a walk-in closet. From here, you can enjoy the view of trees and manicured landscaping at Scenic Ridge Apartments.
We are located near parks and trails, only 2 minutes to Epic Campus, moments to schools, restaurants, and shops, and 10 minutes to downtown Madison and the UW Campus.
We are pleased to inform you that Scenic Ridge Apartments has been selected for the 2018 Best of Verona Awards in the category of Apartment Building. The Best of Verona Award was established to recognize our community's best local businesses! Please check out our website for more information!
** Many additional floor plans are available. Please call for details!
All apartments in our welcoming community feature a bedroom with a walk-in closet. From here, you can enjoy the view of trees and manicured landscaping at Scenic Ridge Apartments.
We are located near parks and trails, only 2 minutes to Epic Campus, moments to schools, restaurants, and shops, and 10 minutes to downtown Madison and the UW Campus.
We are pleased to inform you that Scenic Ridge Apartments has been selected for the 2018 Best of Verona Awards in the category of Apartment Building. The Best of Verona Award was established to recognize our community's best local businesses! Please check out our website for more information!
** Many additional floor plans are available. Please call for details!
Floor Plans + Pricing
790 1-bedroom

$1,350
1 bd, 1 ba
790+ sq. ft.
Terms: Per Month
Deposit: $1,350
812 1-bedroom

$1,550
1 bd, 1 ba
812+ sq. ft.
Terms: Per Month
Deposit: $1,550
1 BR + 1 BATH (sublease)

$1,385
1 bd, 1 ba
812+ sq. ft.
Terms: Per Month
Deposit: $1,385
1 BR + DEN

$1,650
1 bd, 1 ba
995+ sq. ft.
Terms: Per Month
Deposit: $1,650
2 BR + 2 BATH (Sublease)

$1,785
2 bd, 2 ba
1155+ sq. ft.
Terms: Per Month
Deposit: $1,785
2 BR + 2 BATH (sublease)

$1,730
2 bd, 2 ba
1155+ sq. ft.
Terms: Per Month
Deposit: $1,730
2 Bed + 2 Bath

$1,830+
2 bd, 2 ba
1189+ sq. ft.
Terms: Per Month
Deposit: $1,830
2 BR + 2 BATH

$1,950
2 bd, 2 ba
1276+ sq. ft.
Terms: Per Month
Deposit: $1,950
2 bed + 2 bath

$1,950+
2 bd, 2 ba
1283+ sq. ft.
Terms: Per Month
Deposit: $1,950
2 bed + 2 bath

$1,950+
2 bd, 2 ba
1283+ sq. ft.
Terms: Per Month
Deposit: $1,950
2 BR + 2 BATH (Sublease)

$1,899
2 bd, 2 ba
1283+ sq. ft.
Terms: Per Month
Deposit: $1,899
2 bed + 1 Bath + den

$1,999
2 bd, 2 ba
1358+ sq. ft.
Terms: Per Month
Deposit: $1,999
Floor plans are artist's rendering. All dimensions are approximate. Actual product and specifications may vary in dimension or detail. Not all features are available in every rental home. Prices and availability are subject to change. Rent is based on monthly frequency. Additional fees may apply, such as but not limited to package delivery, trash, water, amenities, etc. Deposits vary. Please see a representative for details.
Manager Info
Scenic Ridge Property Management Inc
Sunday
Closed.
Monday
10:00 AM - 01:00 PM
Tuesday
10:00 AM - 01:00 PM
Wednesday
10:00 AM - 01:00 PM
Thursday
10:00 AM - 01:00 PM
Friday
10:00 AM - 01:00 PM
Saturday
10:00 AM - 01:00 PM
Schools
Data by Greatschools.org
Note: GreatSchools ratings are based on a comparison of test results for all schools in the state. It is designed to be a starting point to help parents make baseline comparisons, not the only factor in selecting the right school for your family. Learn More
Features
Interior
Disability Access
Sublets Allowed
Air Conditioning
Alarm
Balcony
Cable Ready
Dishwasher
Elevator
Fireplace
Hardwood Flooring
Island Kitchens
Microwave
New/Renovated Interior
Oversized Closets
Some Paid Utilities
Stainless Steel Appliances
Vaulted Ceilings
View
Washer & Dryer In Unit
Garbage Disposal
Patio
Refrigerator
Community
Accepts Electronic Payments
Business Center
Clubhouse
Emergency Maintenance
Extra Storage
Fitness Center
Swimming Pool
Trail, Bike, Hike, Jog
Controlled Access
On Site Maintenance
On Site Management
Lifestyles
New Construction
Other
Barbecue Grills and Picnic Areas
Spectacular Community Room with kitchen
24 Hour Fitness Gym
24 Hour Sauna
Free Storage
Card Access on Building Entry Doors
Heated Swimming Pool with Sun Deck & Pagoda
On Site Leasing Office
Secure Entry with Intercom
Video Surveillance
Free Heated Underground Parking
Free Outdoor Parking
Studio, 1 & 2 Bedrooms Some with Dens
Some ADA Apartments with ADA Appliances
3rd Floor Apartments have Cathedral Ceilings
Open Floor plans
Hard Surface Flooring
Carpeted Bedrooms
Window Coverings
Gas Fireplaces in Some Apartments
Individually Controlled Central Air/Heat
Contemporary Light Fixtures
Spacious Designer Kitchens
Granite Breakfast Bar Counters
2018 Winner of Best of Verona Awards (Apartment Building Category)
We take fraud seriously. If something looks fishy, let us know.

