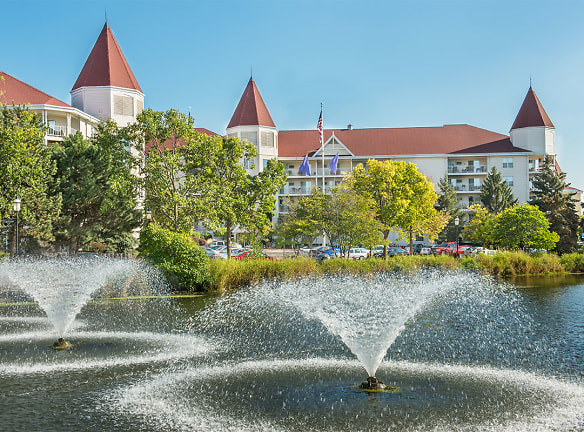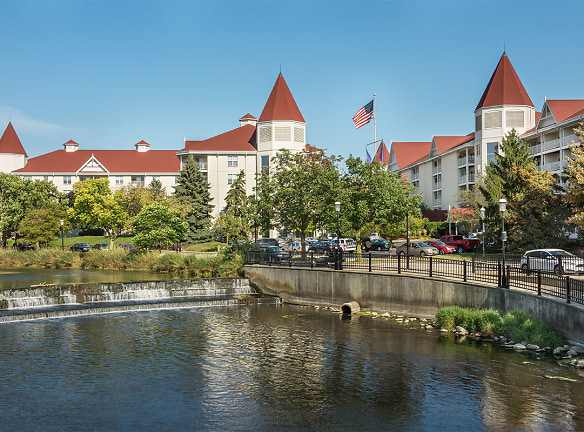- Home
- Wisconsin
- Waukesha
- Apartments
- River's Edge Apartments
Special Offer
Online Leasing Promo Code: happy - Look & Lease - Waive Admin - $250.00 off
Online Leasing Promo Code: joy - waive app fee - $25.00 off for each applicant
Online Leasing Promo Code: joy - waive app fee - $25.00 off for each applicant
$1,330+per month
River's Edge Apartments
100 Corrina Blvd
Waukesha, WI 53186
Studio-2 bed, 1-2 bath • 479+ sq. ft.
4 Units Available
Managed by Vida Management- NY
Quick Facts
Property TypeApartments
Deposit$--
NeighborhoodDowntown
Application Fee50
Lease Terms
Variable, 6-Month, 7-Month, 8-Month, 9-Month, 10-Month, 11-Month, 12-Month, 13-Month, 14-Month, 15-Month
Pets
Cats Allowed, Dogs Allowed
* Cats Allowed, Dogs Allowed
Description
River's Edge
Rivers Edge features newly renovated studio, 1, and 2 bedroom apartments for rent in Waukesha, WI. With captivating views of the beautiful Fox River and extensive landscaped courtyards, Rivers Edge is the perfect place for those who want to leave behind the stress of the big city and enjoy a lush oasis of peace and solitude. 9-foot ceilings, oak cabinetry in the kitchen and bathrooms, walk-in closets, ceiling fans, and a private balcony or patio are available. Select apartment homes feature an in-home washer and dryer, a large pantry in the kitchen, and amazing views of our lush courtyards and Fox River. We invite you to take a tour for yourself and imagine what life would be like here at Rivers Edge; we are excited to welcome you home.
Floor Plans + Pricing
S

A

A1

A2

A3

C

C1

A4

C2

C3

C4

Floor plans are artist's rendering. All dimensions are approximate. Actual product and specifications may vary in dimension or detail. Not all features are available in every rental home. Prices and availability are subject to change. Rent is based on monthly frequency. Additional fees may apply, such as but not limited to package delivery, trash, water, amenities, etc. Deposits vary. Please see a representative for details.
Manager Info
Vida Management- NY
Monday
10:00 AM - 06:00 PM
Tuesday
10:00 AM - 06:00 PM
Wednesday
10:00 AM - 06:00 PM
Thursday
10:00 AM - 06:00 PM
Friday
10:00 AM - 06:00 PM
Saturday
10:00 AM - 05:00 PM
Schools
Data by Greatschools.org
Note: GreatSchools ratings are based on a comparison of test results for all schools in the state. It is designed to be a starting point to help parents make baseline comparisons, not the only factor in selecting the right school for your family. Learn More
Features
Interior
Furnished Available
Short Term Available
Air Conditioning
Alarm
Balcony
Cable Ready
Dishwasher
Elevator
Microwave
New/Renovated Interior
Oversized Closets
Some Paid Utilities
Stainless Steel Appliances
View
Washer & Dryer In Unit
Patio
Community
Business Center
Clubhouse
Emergency Maintenance
Extra Storage
Fitness Center
High Speed Internet Access
Laundry Facility
Public Transportation
Trail, Bike, Hike, Jog
Wireless Internet Access
Conference Room
On Site Management
Lifestyles
Waterfront
Other
9-Foot Ceilings
Apartment Upgrades Available
Barbeque Grilling Stations
Bicycle Storage
Breakfast Bar*
Biking Trails
Ceiling Fans
Fox River and Courtyard Views*
Coffee Bar
In-Home Washer and Dryer *
Easy Access to the Riverwalk
Kitchen Pantry*
Oak Cabinetry
Open-Concept Floor Plans
Private Balcony or Patio
Nature Walking Trails
Walk-in Closets
Outdoor Game Area for Entertainment
Outdoor Lounge Area with Seating
Pet-Friendly Community
Pet Spa
Dog Park
Private Storage Space
Three Privately Landscaped Courtyards
Package Room
We take fraud seriously. If something looks fishy, let us know.

