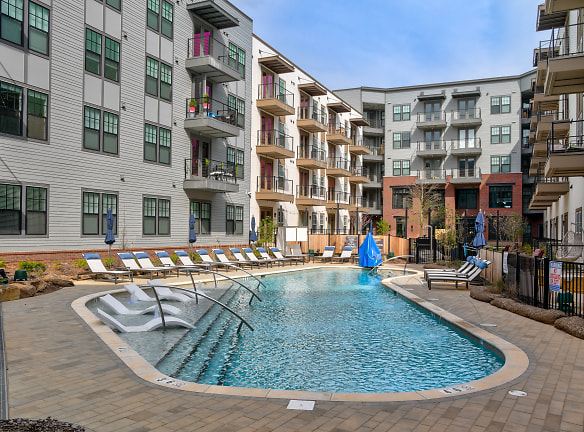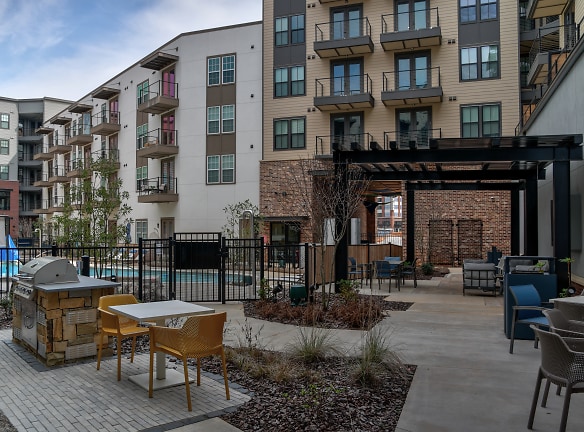- Home
- Alabama
- Huntsville
- Apartments
- Metronome At MidCity Apartments
$1,220+per month
Metronome At MidCity Apartments
University Drive Northwest
Huntsville, AL 35806
Studio-3 bed, 1-2 bath • 511+ sq. ft.
10+ Units Available
Managed by Willow Bridge
Quick Facts
Property TypeApartments
Deposit$--
Application Fee75
Lease Terms
12-Month, 13-Month, 14-Month, 15-Month, 16-Month, 17-Month, 18-Month, 19-Month, 20-Month
Pets
Cats Allowed, Dogs Allowed
* Cats Allowed Metronome is a pet-friendly community! Pet Rent: $15/pet per month. Non-Refundable Pet Fee $350 (1)/$600 (2) There is a two pet per apartment limit.
Cat weight limit 50 lbs. Dog weight limit total with 2 pets up to 125 lbs. See an agent for additional details., Dogs Allowed Metronome is a pet-friendly community! Pet Rent: $15/pet per month. Non-Refundable Pet Fee $350 (1)/$600 (2) There is a two pet per apartment limit.
Cat weight limit 50 lbs. Dog weight limit total with 2 pets up to 125 lbs. See an agent for additional details.
Cat weight limit 50 lbs. Dog weight limit total with 2 pets up to 125 lbs. See an agent for additional details., Dogs Allowed Metronome is a pet-friendly community! Pet Rent: $15/pet per month. Non-Refundable Pet Fee $350 (1)/$600 (2) There is a two pet per apartment limit.
Cat weight limit 50 lbs. Dog weight limit total with 2 pets up to 125 lbs. See an agent for additional details.
Description
Metronome at MidCity
NOW OPEN - TOUR A MODEL TODAY & MOVE IN TO YOUR NEW HOME TOMORROW! A metronome is a tool used by musicians to find a clear sense of timing,
tempo, and rhythmic structure. As for the community bearing the same name, Metronome Midcity inspires residents to take a similar lead.Here, life moves at a more measured pace--balanced, smooth, and melodically mastered, where modern meets industrial and where soothing
meets soulful.
Page 1
Discover one of the most unique communities in Huntsville. Inspired by all
the greatness of this historic city... Energized by its brightened future.
Metronome is ready for takeoff.
tempo, and rhythmic structure. As for the community bearing the same name, Metronome Midcity inspires residents to take a similar lead.Here, life moves at a more measured pace--balanced, smooth, and melodically mastered, where modern meets industrial and where soothing
meets soulful.
Page 1
Discover one of the most unique communities in Huntsville. Inspired by all
the greatness of this historic city... Energized by its brightened future.
Metronome is ready for takeoff.
Floor Plans + Pricing
The Translee

$1,235+
Studio, 1 ba
511+ sq. ft.
Terms: Per Month
Deposit: $200
The Azar

$1,315+
Studio, 1 ba
536+ sq. ft.
Terms: Per Month
Deposit: $200
The Adia

$1,220+
Studio, 1 ba
613+ sq. ft.
Terms: Per Month
Deposit: $200
The Ryan

$1,385+
1 bd, 1 ba
710+ sq. ft.
Terms: Per Month
Deposit: $200
The Cassino

$1,487+
1 bd, 1 ba
717+ sq. ft.
Terms: Per Month
Deposit: $200
The Deqn

$1,413+
1 bd, 1 ba
747+ sq. ft.
Terms: Per Month
Deposit: $200
The Northstar

1 bd, 1 ba
794+ sq. ft.
Terms: Per Month
Deposit: $200
The Dodson

$1,320+
1 bd, 1 ba
899+ sq. ft.
Terms: Per Month
Deposit: $200
The Landers

$1,403+
1 bd, 1 ba
913+ sq. ft.
Terms: Per Month
Deposit: $200
The Torres

$1,650
1 bd, 1 ba
1055+ sq. ft.
Terms: Per Month
Deposit: $200
The Ashworth

$1,697+
2 bd, 2 ba
1077+ sq. ft.
Terms: Per Month
Deposit: $200
The Jenkins

$1,702+
2 bd, 2 ba
1098+ sq. ft.
Terms: Per Month
Deposit: $200
The Hendrix

$1,550+
2 bd, 2 ba
1117+ sq. ft.
Terms: Per Month
Deposit: $200
The McDonald

$1,832
2 bd, 2 ba
1141+ sq. ft.
Terms: Per Month
Deposit: $200
The Ratchell

$1,939
2 bd, 2 ba
1157+ sq. ft.
Terms: Per Month
Deposit: $200
The Wooten

$2,180+
2 bd, 2 ba
1223+ sq. ft.
Terms: Per Month
Deposit: $200
The Huntsman

$2,298
3 bd, 2 ba
1439+ sq. ft.
Terms: Per Month
Deposit: $200
The Howard

3 bd, 2 ba
1608+ sq. ft.
Terms: Per Month
Deposit: $200
Floor plans are artist's rendering. All dimensions are approximate. Actual product and specifications may vary in dimension or detail. Not all features are available in every rental home. Prices and availability are subject to change. Rent is based on monthly frequency. Additional fees may apply, such as but not limited to package delivery, trash, water, amenities, etc. Deposits vary. Please see a representative for details.
Manager Info
Willow Bridge
Sunday
01:00 PM - 05:00 PM
Monday
09:00 AM - 06:00 PM
Tuesday
09:00 AM - 06:00 PM
Wednesday
09:00 AM - 06:00 PM
Thursday
09:00 AM - 06:00 PM
Friday
09:00 AM - 06:00 PM
Saturday
10:00 AM - 05:00 PM
Schools
Data by Greatschools.org
Note: GreatSchools ratings are based on a comparison of test results for all schools in the state. It is designed to be a starting point to help parents make baseline comparisons, not the only factor in selecting the right school for your family. Learn More
Features
Interior
Air Conditioning
Balcony
Ceiling Fan(s)
Dishwasher
Elevator
Hardwood Flooring
Island Kitchens
Microwave
Stainless Steel Appliances
Vaulted Ceilings
View
Washer & Dryer In Unit
Garbage Disposal
Patio
Refrigerator
Smart Thermostat
Energy Star certified Appliances
Community
Accepts Electronic Payments
Business Center
Clubhouse
Fitness Center
Swimming Pool
Conference Room
Controlled Access
Media Center
Recreation Room
Green Space
Lifestyles
New Construction
We take fraud seriously. If something looks fishy, let us know.

