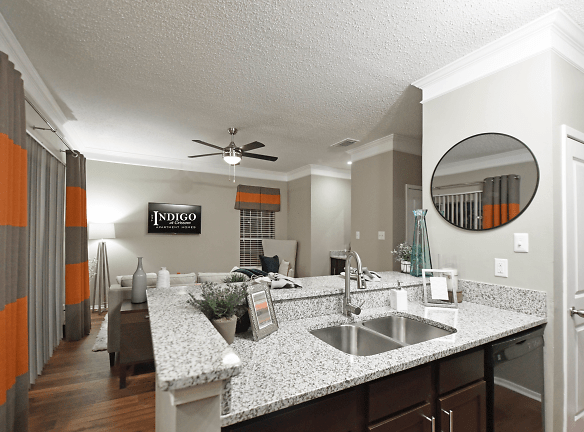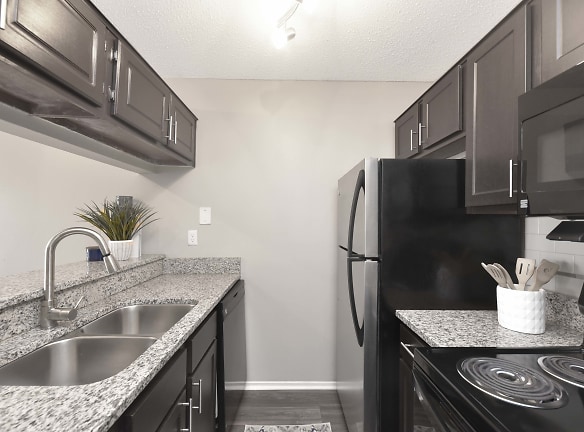- Home
- Alabama
- Huntsville
- Apartments
- The Indigo At Grissom Apartments
Contact Property
$999+per month
The Indigo At Grissom Apartments
1935 Meadowbrook Dr Sw
Huntsville, AL 35803
1-2 bed, 1-2 bath • 700+ sq. ft.
7 Units Available
Managed by Brookside Properties, Inc.
Quick Facts
Property TypeApartments
Deposit$--
NeighborhoodSouthwest Huntsville
Lease Terms
3-Month, 4-Month, 5-Month, 6-Month, 7-Month, 8-Month, 9-Month, 10-Month, 11-Month, 12-Month, 13-Month, 14-Month, 15-Month
Pets
Cats Allowed, Dogs Allowed
* Cats Allowed Acceptable pets include only domestic dogs, cats, caged birds or fish. Unacceptable pets include but are not limited to: Pit bulls, Rottweiler, Chow-Chows, Dobermans and other known aggressive breeds, snakes, lizards, ferrets, rabbits, mice, rats. Landlord reserves the right to prohibit aggressive pets or any pet deemed unacceptable., Dogs Allowed Acceptable pets include only domestic dogs, cats, caged birds or fish. Unacceptable pets include but are not limited to: Pit bulls, Rottweiler, Chow-Chows, Dobermans and other known aggressive breeds, snakes, lizards, ferrets, rabbits, mice, rats. Landlord reserves the right to prohibit aggressive pets or any pet deemed unacceptable.
Description
The Indigo at Grissom
The Indigo at Grissom showcases 1 and 2 bedroom apartment homes with a variety of spacious floor plans and abundant natural light. Each apartment boasts 9 foot ceilings with crown molding, a designer fully-equipped kitchen, two-toned paint, and dynamic modern lighting. Our resort-style amenity package features a 24-hour state of the art fitness center, pool pavilion with a sundeck, lighted tennis court and sand volleyball court. Visit The Indigo at Grissom today to reserve your new home.
Floor Plans + Pricing
The Burch

The Bayside

The Preserve

Floor plans are artist's rendering. All dimensions are approximate. Actual product and specifications may vary in dimension or detail. Not all features are available in every rental home. Prices and availability are subject to change. Rent is based on monthly frequency. Additional fees may apply, such as but not limited to package delivery, trash, water, amenities, etc. Deposits vary. Please see a representative for details.
Manager Info
Brookside Properties, Inc.
Sunday
01:00 PM - 05:00 PM
Monday
09:00 AM - 05:30 PM
Tuesday
09:00 AM - 05:30 PM
Wednesday
09:00 AM - 05:30 PM
Thursday
09:00 AM - 05:30 PM
Friday
09:00 AM - 05:30 PM
Saturday
10:00 AM - 05:00 PM
Schools
Data by Greatschools.org
Note: GreatSchools ratings are based on a comparison of test results for all schools in the state. It is designed to be a starting point to help parents make baseline comparisons, not the only factor in selecting the right school for your family. Learn More
Features
Interior
Short Term Available
Corporate Billing Available
Air Conditioning
Balcony
Cable Ready
Ceiling Fan(s)
Dishwasher
Fireplace
Hardwood Flooring
Island Kitchens
Microwave
New/Renovated Interior
Oversized Closets
Stainless Steel Appliances
Vaulted Ceilings
Washer & Dryer Connections
Washer & Dryer In Unit
Garbage Disposal
Patio
Refrigerator
Community
Accepts Credit Card Payments
Accepts Electronic Payments
Emergency Maintenance
Extra Storage
Fitness Center
High Speed Internet Access
Individual Leases
Pet Park
Swimming Pool
Tennis Court(s)
On Site Maintenance
On Site Management
On Site Patrol
Other
Private Garages Available
Car Care Center
Lighted Tennis Courts
Dog Park
Grilling Stations
Sunrooms Available
Granite Counters
Stainless/Black Appliances
Washer/Dryer Connections
Private Patio/Balcony
Custom Tile Tub Surrounds
We take fraud seriously. If something looks fishy, let us know.

