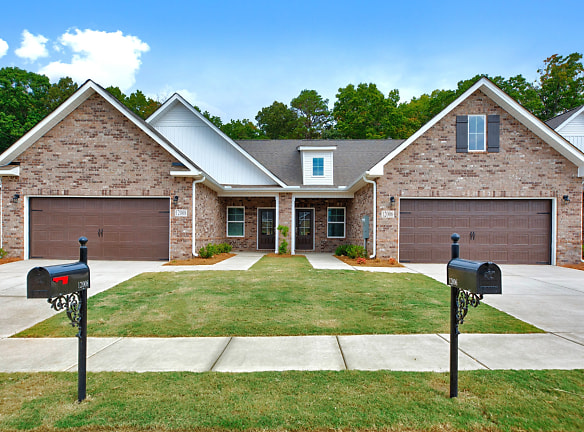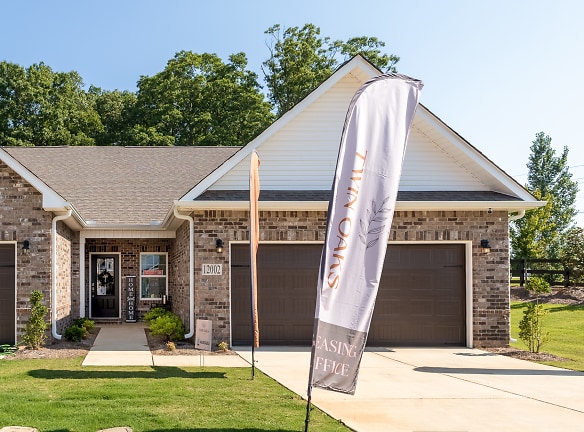- Home
- Alabama
- Madison
- Apartments
- Twin Oaks Townhomes Apartments
Special Offer
Contact Property
Stop by today and find out how you can get your First Two Months Free! * Some restrictions apply, please contact the office for details.
$1,850+per month
Twin Oaks Townhomes Apartments
12002 Meadow Place Lane
Madison, AL 35757
2-3 bed, 2 bath • 1,420+ sq. ft.
10+ Units Available
Managed by Freeman Webb Company
Quick Facts
Property TypeApartments
Deposit$--
Lease Terms
Variable
Pets
Cats Allowed, Dogs Allowed
* Cats Allowed Breed Restrictions Apply. Akita, American Bulldog, American Staffordshire Terrier, Bull Mastiff, Bull Terrier, Chow Chow, Dalmatian, Doberman Pinscher, German Shepherd, Malamute, Pit Bull Mix, Presa Canario, Rottweiler, Staffordshire Bull Terrier, Wolf Hybrids or any other aggressive breed or any mix of the above breeds., Dogs Allowed Breed Restrictions Apply. Akita, American Bulldog, American Staffordshire Terrier, Bull Mastiff, Bull Terrier, Chow Chow, Dalmatian, Doberman Pinscher, German Shepherd, Malamute, Pit Bull Mix, Presa Canario, Rottweiler, Staffordshire Bull Terrier, Wolf Hybrids or any other aggressive breed or any mix of the above breeds.
Description
Twin Oaks Townhomes
Are you ready for the next chapter in your life? Say goodbye to basic apartment living and welcome the exceptional comfort of our single-story 2 & 3 bedroom townhomes at Twin Oaks. Nestled conveniently close to major Huntsville employers like Redstone Arsenal, Huntsville Hospital, and Marshall Space Flight Center, our premier community offers not only the essential features you require but also the indulgent extras you crave. Experience the convenience of maintenance-free living, allowing you to focus on what truly matters. Begin your day on the right note by crafting a delectable meal in your chef's kitchen, complete with top-of-the-line stainless-steel appliances. You'll find yourself perfectly poised near work, educational opportunities, and recreational activities.Don't hesitate--reach out today to embark on your journey towards a new and exciting life at Twin Oaks.
Floor Plans + Pricing
Southern Oak

Chestnut Oak

Floor plans are artist's rendering. All dimensions are approximate. Actual product and specifications may vary in dimension or detail. Not all features are available in every rental home. Prices and availability are subject to change. Rent is based on monthly frequency. Additional fees may apply, such as but not limited to package delivery, trash, water, amenities, etc. Deposits vary. Please see a representative for details.
Manager Info
Freeman Webb Company
Monday
08:30 AM - 05:30 PM
Tuesday
08:30 AM - 05:30 PM
Wednesday
08:30 AM - 05:30 PM
Thursday
08:30 AM - 05:30 PM
Friday
08:30 AM - 05:30 PM
Saturday
10:00 AM - 02:00 PM
Schools
Data by Greatschools.org
Note: GreatSchools ratings are based on a comparison of test results for all schools in the state. It is designed to be a starting point to help parents make baseline comparisons, not the only factor in selecting the right school for your family. Learn More
Features
Interior
Furnished Available
Corporate Billing Available
Oversized Closets
Stainless Steel Appliances
Patio
Community
Accepts Electronic Payments
Emergency Maintenance
Other
2 & 3 Bedroom Townhomes
Brand-New Community
Flex Space In Our 2 Bedroom Townhomes
Pet-Friendly Community
Soft-Close Cabinetry
Chef-Inspired Kitchens
Corporate & Furnished Townhomes
Stainless-Steel Kitchen Appliances
Walk-In Closets
Wood-Style Flooring
Attached Two Car Garages
Private Patio
We take fraud seriously. If something looks fishy, let us know.

