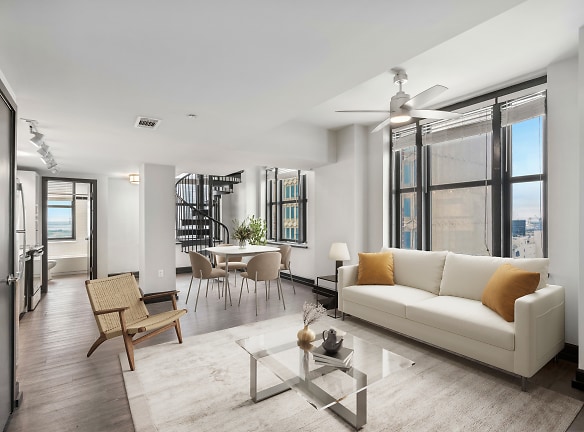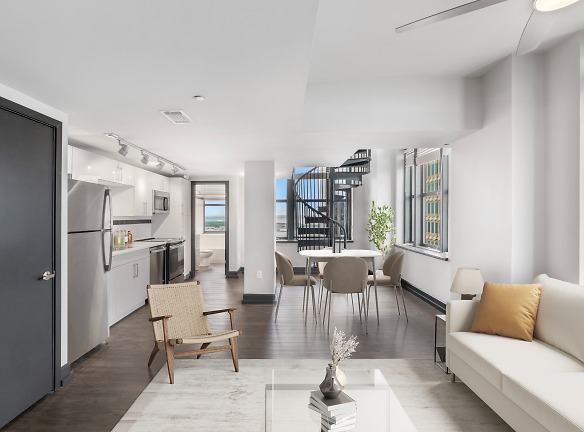- Home
- Alabama
- Mobile
- Apartments
- Merchants Plaza Apartments
Special Offer
Free Rent Until March 1st!
*Restrictions apply. Call for details.
*Restrictions apply. Call for details.
$1,353+per month
Merchants Plaza Apartments
56 Saint Joseph Street
Mobile, AL 36602
Studio-2 bed, 1-2 bath • 388+ sq. ft.
4 Units Available
Managed by Arlington Properties
Quick Facts
Property TypeApartments
Deposit$--
NeighborhoodDowntown
Application Fee75
Lease Terms
Variable
Pets
Cats Allowed, Dogs Allowed
* Cats Allowed, Dogs Allowed
Description
Merchants Plaza
Etched in history and brimming with character, the iconic Merchants Plaza building is redefining luxury as a premier residential anchor in Mobile's thriving, new downtown. Located in the pulse of the city's financial district, this landmark address is transforming into impeccably designed apartments and penthouses where historic charm meets modern comfort, capturing the best of upscale Southern living. Savor spectacular panoramic views of the city from your choice of spacious studio, one-, and two-bedroom floor plans boasting high-end amenities for the high-rise lifestyle. We invite you to discover downtown Mobile's most refined living experience in a walkable community that connects you to wherever you need to be.
Floor Plans + Pricing
Studio

Studio C-2

Studio C-1

Studio C-1

Studio C-4

One Bedroom One Bathroom A-28

Studio C-3

One Bedroom One Bathroom A-6

One Bedroom One Bathroom A-17

One Bedroom One Bathroom A-16

One Bedroom One Bathroom A-12

One Bedroom One Bathroom A-25

One Bedroom One Bathroom A-22

One Bedroom One Bathroom A-18

One Bedroom One Bathroom A-10

One Bedroom One Bathroom A-11

One Bedroom One Bathroom A-26

One Bedroom One Bathroom A-3

One Bedroom One Bathroom A-24

One Bedroom One Bathroom A-20

One Bedroom One Bathroom A-19

One Bedroom One Bathroom A-14

One Bedroom One Bathroom A-13

One Bedroom One Bathroom A-23

One Bedroom One Bathroom A-9

One Bedroom One Bathroom A-8

One Bedroom One Bathroom A-5

One Bedroom One Bathroom A-27

One Bedroom One Bathroom A-4

One Bedroom One Bathroom A-7

One Bedroom One Bathroom A-2

One Bedroom One Bathroom A-21

Two Bedroom Two Bathroom B-10

Two Bedroom Two Bathroom B-9

One Bedroom One Bathroom A-1

Two Bedroom Two Bathroom B-11

Two Bedroom Two Bathroom B-11

Two Bedroom Two Bathroom B-1

Two Bedroom Two Bathroom B-4

Two Bedroom Two Bathroom B-7

Two Bedroom Two Bathroom B-5

Two Bedroom Two Bathroom B-3

Two Bedroom Two Bathroom B-13

Two Bedroom Two Bathroom B-14

Two Bedroom Two Bathroom B-8

Two Bedroom One Bathroom B-6

One Bedroom One and Half Bathroom B-15

Two Bedroom Two Bathroom B-2

One Bedroom One Bathroom A-15

Floor plans are artist's rendering. All dimensions are approximate. Actual product and specifications may vary in dimension or detail. Not all features are available in every rental home. Prices and availability are subject to change. Rent is based on monthly frequency. Additional fees may apply, such as but not limited to package delivery, trash, water, amenities, etc. Deposits vary. Please see a representative for details.
Manager Info
Arlington Properties
Monday
09:00 AM - 05:00 PM
Tuesday
09:00 AM - 05:00 PM
Wednesday
09:00 AM - 05:00 PM
Thursday
09:00 AM - 05:00 PM
Friday
09:00 AM - 05:00 PM
Schools
Data by Greatschools.org
Note: GreatSchools ratings are based on a comparison of test results for all schools in the state. It is designed to be a starting point to help parents make baseline comparisons, not the only factor in selecting the right school for your family. Learn More
Features
Interior
Furnished Available
Short Term Available
Corporate Billing Available
Air Conditioning
Balcony
Ceiling Fan(s)
Dishwasher
Elevator
Internet Included
Island Kitchens
Microwave
New/Renovated Interior
Smoke Free
Stainless Steel Appliances
View
Washer & Dryer In Unit
Garbage Disposal
Refrigerator
Smart Thermostat
Energy Star certified Appliances
Community
Accepts Credit Card Payments
Accepts Electronic Payments
Emergency Maintenance
Extra Storage
High Speed Internet Access
Controlled Access
On Site Maintenance
On Site Management
Non-Smoking
Other
Pet Friendly Community
Studio, One, and Two- Bedroom Luxury Apartments
360-Degree Views of Mobile
Penthouses options
Energy Star Full Size Washer and Dryer
Custom Cabinetry with Chrome pulls
Non-smoking Building
Quartz Counter Tops
On-Site Storage
Goose Neck Kitchen Faucet with Pull Down Sprayer
Valet Trash
Online Resident Portal
Undermount Sinks
24 Hour Emergency Maintenance
Kitchen Island options
Designated Covered Parking
Planked and Polished Concrete Flooring
Expansive Windows
Professionally Managed by Arlington Properties
Ceiling Fans
Curved Shower Rods
Stand-Alone Shower options
We take fraud seriously. If something looks fishy, let us know.

